5340 Oak Drive, Minnetonka, MN 55345
Local realty services provided by:ERA Gillespie Real Estate
Listed by:kelly k berkley
Office:re/max results
MLS#:6798177
Source:NSMLS
Price summary
- Price:$479,000
- Price per sq. ft.:$243.15
About this home
A+ Minnetonka Schools! Charming Vintage meets Fresh Updates! Welcome to this beautifully maintained, single-story gem in a walkable Minnetonka neighborhood, nestled within the highly sought-after Minnetonka School District. Just blocks from Scenic Heights Elementary, one of the top-rated schools in the Midwest, and a short stroll to the serene Purgatory Park, this 3-bedroom, 2-bathroom home blends vintage charm with modern style. Hardwood floors exude warmth and character throughout the main level. The updated kitchen boasts contemporary finishes and leads to the living room with inviting ambiance. The finished basement offers versatile space for a family room, home office, or guest suite. Enjoy year-round relaxation in the sunny, four-season porch, ideal for morning coffee or evening gatherings. Outside, the backyard includes a paver patio, and a fire-pit, perfect for entertaining. A brand-new large shed provides ample storage, and the spacious two-stall garage ensures convenience. This charming home is a rare find in a coveted location—don’t miss your chance to own a piece of Minnetonka’s finest! Quick close is best!
Contact an agent
Home facts
- Year built:1959
- Listing ID #:6798177
- Added:3 day(s) ago
- Updated:October 16, 2025 at 02:43 PM
Rooms and interior
- Bedrooms:3
- Total bathrooms:2
- Full bathrooms:1
- Living area:1,871 sq. ft.
Heating and cooling
- Cooling:Central Air
- Heating:Forced Air
Structure and exterior
- Roof:Asphalt
- Year built:1959
- Building area:1,871 sq. ft.
- Lot area:0.35 Acres
Utilities
- Water:City Water - Connected
- Sewer:City Sewer - Connected
Finances and disclosures
- Price:$479,000
- Price per sq. ft.:$243.15
- Tax amount:$5,062 (2025)
New listings near 5340 Oak Drive
- New
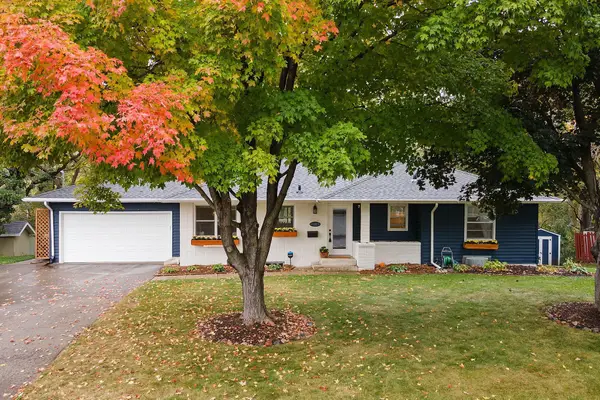 $469,900Active3 beds 2 baths2,244 sq. ft.
$469,900Active3 beds 2 baths2,244 sq. ft.11823 Shady Oak Drive, Minnetonka, MN 55343
MLS# 6803120Listed by: KELLER WILLIAMS PREMIER REALTY LAKE MINNETONKA - New
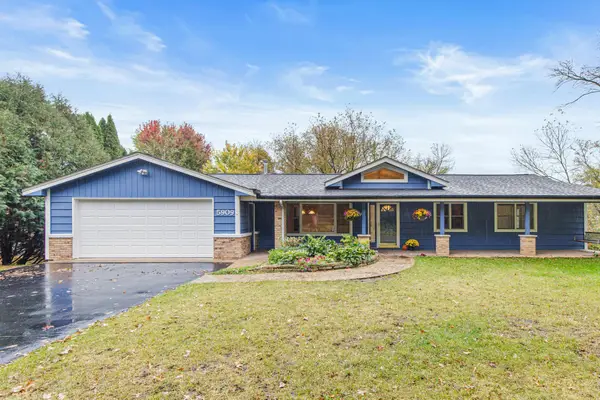 $729,000Active4 beds 4 baths3,387 sq. ft.
$729,000Active4 beds 4 baths3,387 sq. ft.5909 Bell Circle, Minnetonka, MN 55345
MLS# 6805001Listed by: RE/MAX RESULTS - Coming Soon
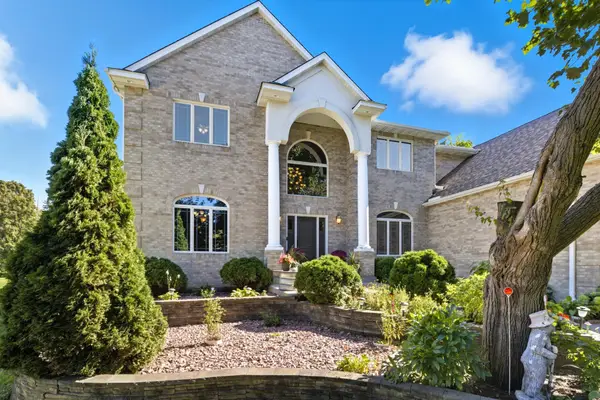 $1,100,000Coming Soon5 beds 5 baths
$1,100,000Coming Soon5 beds 5 baths301 Plymouth Road, Minnetonka, MN 55305
MLS# 6804431Listed by: EDINA REALTY, INC. - Open Thu, 2 to 4pmNew
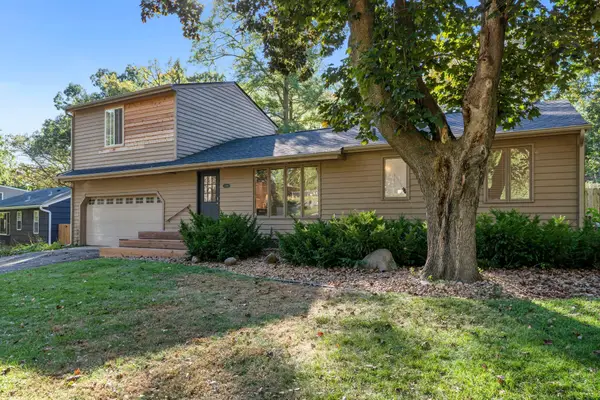 $475,000Active4 beds 3 baths2,000 sq. ft.
$475,000Active4 beds 3 baths2,000 sq. ft.4848 Arlington Drive, Minnetonka, MN 55343
MLS# 6795225Listed by: RE/MAX RESULTS 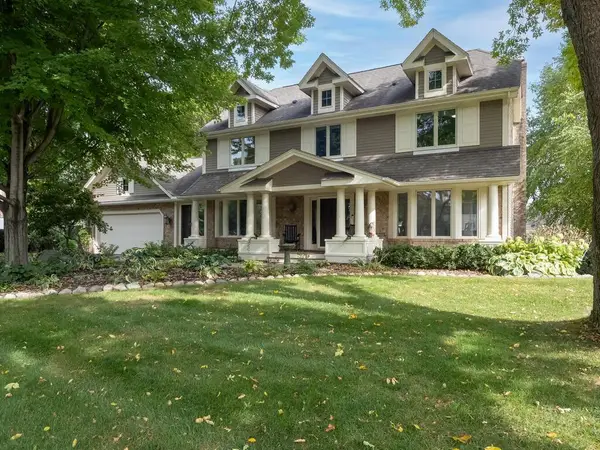 $925,000Pending5 beds 4 baths3,247 sq. ft.
$925,000Pending5 beds 4 baths3,247 sq. ft.2711 Bent Tree Circle, Minnetonka, MN 55305
MLS# 6794172Listed by: EDINA REALTY, INC.- New
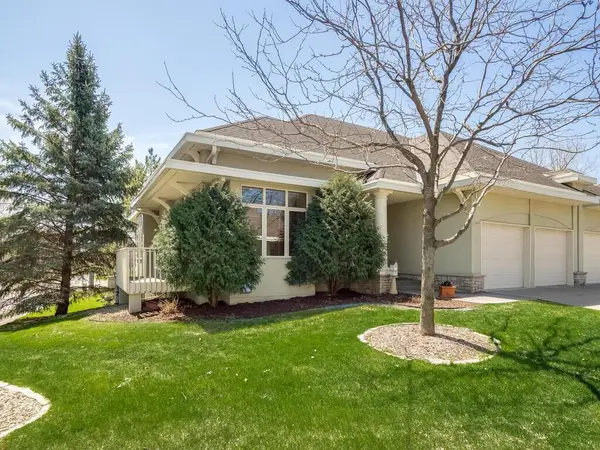 $675,000Active1 beds 2 baths1,880 sq. ft.
$675,000Active1 beds 2 baths1,880 sq. ft.11643 Foxhall Road, Minnetonka, MN 55305
MLS# 6803539Listed by: EDINA REALTY, INC. - Coming Soon
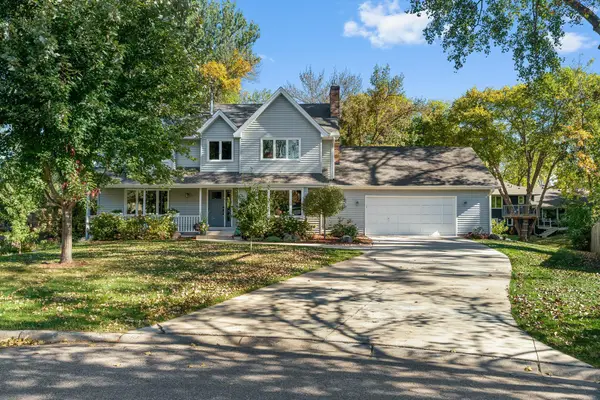 $649,900Coming Soon4 beds 4 baths
$649,900Coming Soon4 beds 4 baths2501 Wellington Circle, Wayzata, MN 55391
MLS# 6803327Listed by: RE/MAX ADVANTAGE PLUS - Open Sat, 1 to 4pmNew
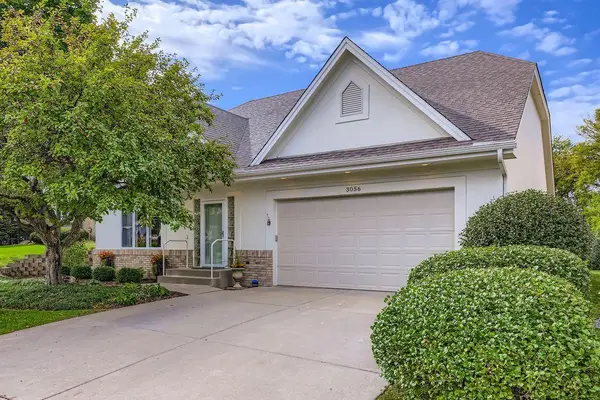 $679,000Active3 beds 3 baths2,639 sq. ft.
$679,000Active3 beds 3 baths2,639 sq. ft.3056 Saint Albans Hollow Circle, Minnetonka, MN 55305
MLS# 6802609Listed by: HOMEAVENUE INC - Open Thu, 4 to 6pmNew
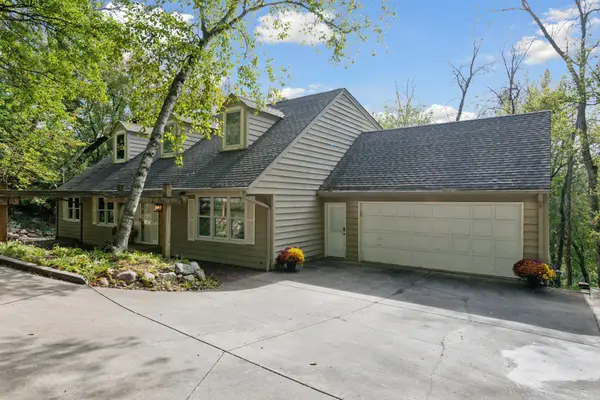 $799,900Active5 beds 3 baths2,980 sq. ft.
$799,900Active5 beds 3 baths2,980 sq. ft.18213 Hermitage Way, Minnetonka, MN 55345
MLS# 6789248Listed by: EDINA REALTY, INC.
