5433 Sanibel Drive, Minnetonka, MN 55343
Local realty services provided by:ERA Prospera Real Estate

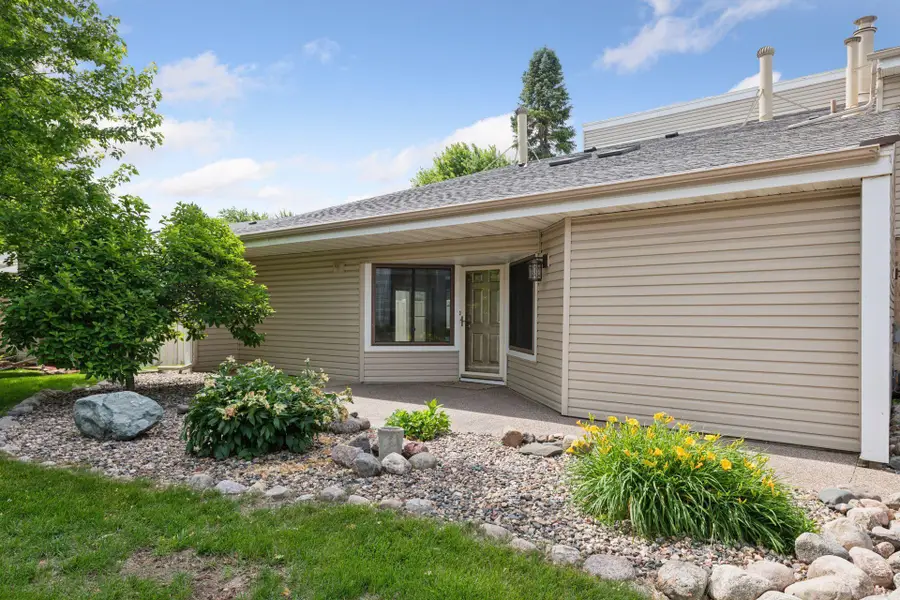

5433 Sanibel Drive,Minnetonka, MN 55343
$350,000
- 2 Beds
- 2 Baths
- 1,937 sq. ft.
- Townhouse
- Active
Listed by:levi schatz
Office:schatz real estate group
MLS#:6750365
Source:NSMLS
Price summary
- Price:$350,000
- Price per sq. ft.:$180.69
- Monthly HOA dues:$336
About this home
Bright and spacious townhome in the Beachside neighborhood offering one-level living! Nice semi-open layout featuring partial walls to provide separation, without closing off the flow between rooms. Entry space with hickory flooring that continues through the home, leading to a large coat closet. Sizable living room with vaulted ceilings. Dining area includes a countertop and cabinetry, perfect for a coffee bar, along with a sliding glass door that leads the patio. The kitchen showcases expansive Cambria countertops, a breakfast bar, stainless appliances, tile flooring, and vaulted ceilings. Adjacent to the kitchen is a family room, complete with hickory flooring, a gas fireplace, and a door providing convenient access to the garage. The main level bedroom is spacious and features double closets, a ceiling fan, and a 3/4 ensuite bathroom with tile flooring. Upstairs, the large second bedroom boasts two closets, another separate walk-in closet, and an ensuite full bathroom with tile flooring and shower surround. Outside the home are two patios, one in the front, and another off to the side with a privacy fence. A two car attached garage provides plenty of space for parking and storage. Great location near Downtown Hopkins with quick access to shopping and dining. Lone Lake Park and Shady Oak Beach are nearby for those who love nature!
Contact an agent
Home facts
- Year built:1981
- Listing Id #:6750365
- Added:35 day(s) ago
- Updated:August 10, 2025 at 12:49 AM
Rooms and interior
- Bedrooms:2
- Total bathrooms:2
- Full bathrooms:1
- Living area:1,937 sq. ft.
Heating and cooling
- Cooling:Central Air
- Heating:Forced Air
Structure and exterior
- Roof:Age 8 Years or Less, Asphalt
- Year built:1981
- Building area:1,937 sq. ft.
- Lot area:0.1 Acres
Utilities
- Water:City Water - Connected
- Sewer:City Sewer - Connected
Finances and disclosures
- Price:$350,000
- Price per sq. ft.:$180.69
- Tax amount:$61 (2025)
New listings near 5433 Sanibel Drive
- New
 $369,000Active0.92 Acres
$369,000Active0.92 Acres3214 Groveland School Road, Minnetonka, MN 55391
MLS# 6772434Listed by: JPW REALTY - Open Thu, 4 to 6pmNew
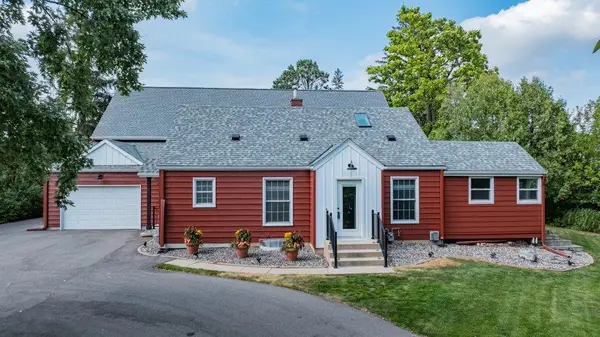 $700,000Active3 beds 2 baths2,004 sq. ft.
$700,000Active3 beds 2 baths2,004 sq. ft.13200 Excelsior Boulevard, Minnetonka, MN 55343
MLS# 6754365Listed by: KELLER WILLIAMS CLASSIC RLTY NW - New
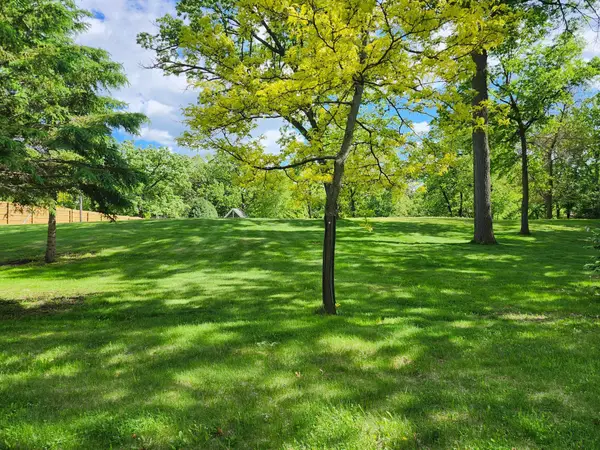 $599,800Active0.9 Acres
$599,800Active0.9 AcresTBD Robinwood Drive, Minnetonka, MN 55345
MLS# 6772493Listed by: KELLER WILLIAMS PREMIER REALTY LAKE MINNETONKA - New
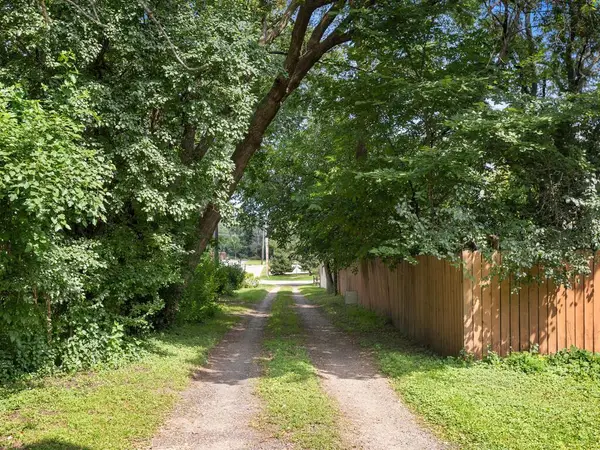 $369,000Active3 beds 1 baths640 sq. ft.
$369,000Active3 beds 1 baths640 sq. ft.3214 Groveland School Road, Minnetonka, MN 55391
MLS# 6765789Listed by: JPW REALTY - Open Sat, 1 to 3pmNew
 $1,495,000Active4 beds 4 baths3,545 sq. ft.
$1,495,000Active4 beds 4 baths3,545 sq. ft.3500 Leroy Street, Minnetonka, MN 55391
MLS# 6772250Listed by: SAVVY AVENUE, LLC - Coming Soon
 $375,000Coming Soon3 beds 1 baths
$375,000Coming Soon3 beds 1 baths15500 Mckenzie Boulevard, Minnetonka, MN 55345
MLS# 6772098Listed by: EXP REALTY - New
 $138,000Active1 beds 1 baths874 sq. ft.
$138,000Active1 beds 1 baths874 sq. ft.5697 Green Circle Drive #320, Minnetonka, MN 55343
MLS# 6767913Listed by: COLDWELL BANKER REALTY - Coming Soon
 $825,000Coming Soon5 beds 4 baths
$825,000Coming Soon5 beds 4 baths15124 Lynn Terrace, Minnetonka, MN 55345
MLS# 6746039Listed by: COLDWELL BANKER REALTY - Coming Soon
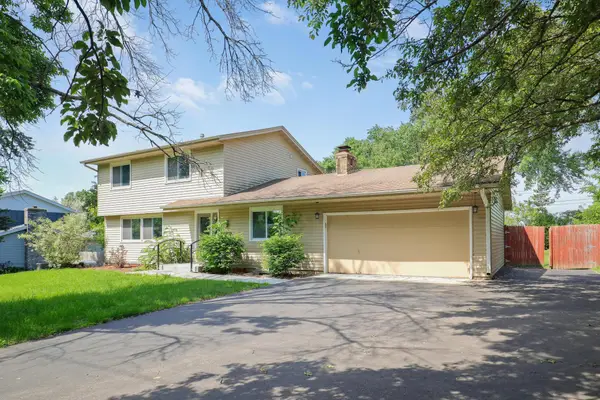 $497,500Coming Soon3 beds 3 baths
$497,500Coming Soon3 beds 3 baths1908 Ford Road, Minnetonka, MN 55305
MLS# 6770662Listed by: COMPASS - Coming Soon
 $445,000Coming Soon2 beds 2 baths
$445,000Coming Soon2 beds 2 baths14509 Idylwood Road, Minnetonka, MN 55345
MLS# 6769747Listed by: REDFIN CORPORATION

