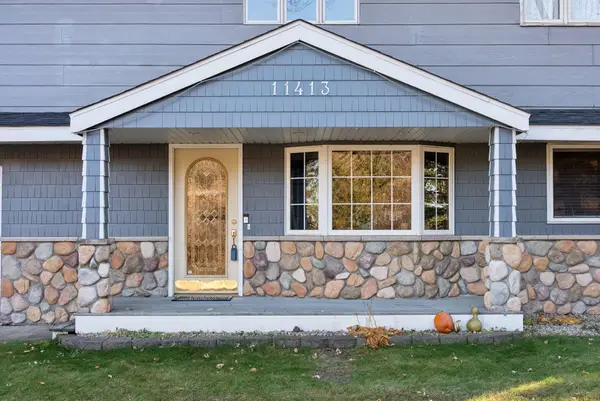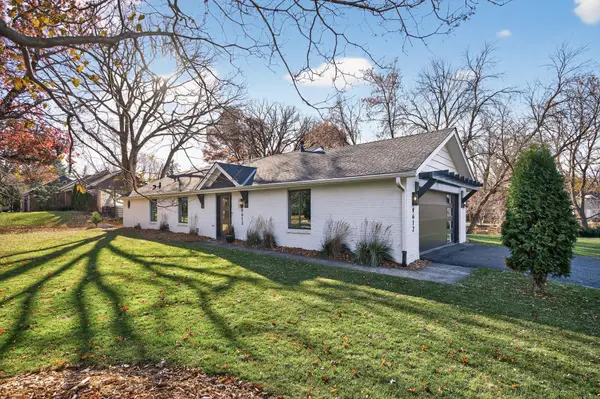5601 Smetana Drive #313, Minnetonka, MN 55343
Local realty services provided by:ERA Gillespie Real Estate
5601 Smetana Drive #313,Minnetonka, MN 55343
$319,000
- 2 Beds
- 2 Baths
- 1,481 sq. ft.
- Condominium
- Active
Listed by: merit raff
Office: edina realty, inc.
MLS#:6753627
Source:NSMLS
Price summary
- Price:$319,000
- Price per sq. ft.:$215.4
- Monthly HOA dues:$906
About this home
Live in luxury with captivating picture-perfect "park like" views! Highly sought after floor plan w/10 ft. ceilings and 18 windows that line the living area and BOTH bedrooms (the only floor plan in the building that has windows in both bedrooms). This third floor corner unit features a modern open floor concept with engineered hardwood floors & solid wood doors. Some of the recent improvements include remote controlled blinds in the bedroom, washer & dryer, water heater, garbage disposal, LG refrigerator, and fresh paint. Center island with SS countertops, open shelving & gas cooktop. The primary bathroom includes a double vanity, stand up shower & soaking tub. This unit comes with two parking spaces in a covered parking garage and this pet friendly building offers two outdoor patios, a gym, bike storage & an onsite manager. Association fee includes DIRECTV, Fiber Optic Internet & all other utilities except for electric. Building has an EV charging station & free air.
Contact an agent
Home facts
- Year built:2006
- Listing ID #:6753627
- Added:126 day(s) ago
- Updated:November 15, 2025 at 12:56 PM
Rooms and interior
- Bedrooms:2
- Total bathrooms:2
- Full bathrooms:1
- Living area:1,481 sq. ft.
Heating and cooling
- Cooling:Central Air
- Heating:Forced Air
Structure and exterior
- Year built:2006
- Building area:1,481 sq. ft.
- Lot area:8.09 Acres
Utilities
- Water:City Water - Connected
- Sewer:City Sewer - Connected
Finances and disclosures
- Price:$319,000
- Price per sq. ft.:$215.4
- Tax amount:$4,094 (2025)
New listings near 5601 Smetana Drive #313
- New
 $699,000Active3 beds 3 baths3,971 sq. ft.
$699,000Active3 beds 3 baths3,971 sq. ft.11413 Bren Road, Minnetonka, MN 55343
MLS# 6815843Listed by: SCHATZ REAL ESTATE GROUP - Open Sat, 1 to 3pmNew
 $650,000Active3 beds 2 baths1,736 sq. ft.
$650,000Active3 beds 2 baths1,736 sq. ft.9612 Oak Ridge Trail, Minnetonka, MN 55305
MLS# 6815837Listed by: HOMEAVENUE INC - New
 $939,900Active6 beds 5 baths5,063 sq. ft.
$939,900Active6 beds 5 baths5,063 sq. ft.2413 Indian Road W, Minnetonka, MN 55305
MLS# 6817869Listed by: DRG - New
 $5,245,000Active5 beds 6 baths6,062 sq. ft.
$5,245,000Active5 beds 6 baths6,062 sq. ft.12743 Elevare Court, Minnetonka, MN 55305
MLS# 6807936Listed by: NEW HAUS REAL ESTATE, INC. - New
 $399,000Active4 beds 2 baths1,512 sq. ft.
$399,000Active4 beds 2 baths1,512 sq. ft.18701 South Lane, Minnetonka, MN 55345
MLS# 6814294Listed by: RE/MAX RESULTS - New
 $319,900Active1 beds 1 baths968 sq. ft.
$319,900Active1 beds 1 baths968 sq. ft.15404 Robinwood Drive, Minnetonka, MN 55345
MLS# 6817281Listed by: HOMESTEAD ROAD - Open Sat, 1 to 3pmNew
 $525,000Active4 beds 4 baths2,676 sq. ft.
$525,000Active4 beds 4 baths2,676 sq. ft.13204 Sheffield Curve, Minnetonka, MN 55305
MLS# 6812243Listed by: RE/MAX RESULTS - Coming SoonOpen Sat, 1 to 3pm
 $950,000Coming Soon5 beds 4 baths
$950,000Coming Soon5 beds 4 baths2841 Mayfield Road, Wayzata, MN 55391
MLS# 6814486Listed by: COLDWELL BANKER REALTY - Open Sun, 3 to 4:30pmNew
 $390,000Active3 beds 1 baths1,247 sq. ft.
$390,000Active3 beds 1 baths1,247 sq. ft.11300 Friar Lane, Minnetonka, MN 55305
MLS# 6807372Listed by: COMPASS - Coming Soon
 $489,900Coming Soon3 beds 2 baths
$489,900Coming Soon3 beds 2 baths15700 La Bon Terrace, Minnetonka, MN 55345
MLS# 6810396Listed by: COLDWELL BANKER REALTY
