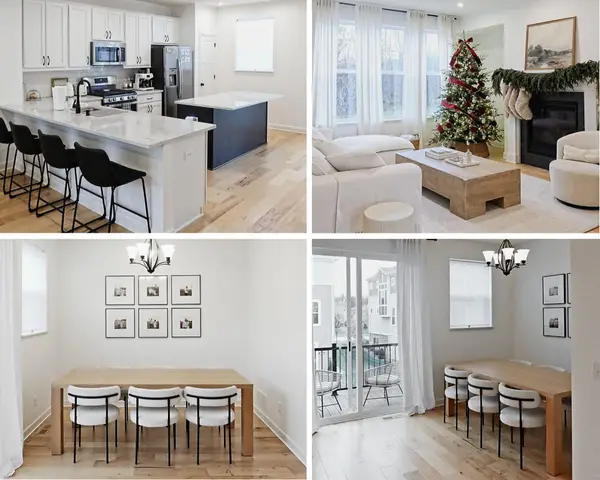3495 Eastshore Drive, Minnetrista, MN 55364
Local realty services provided by:ERA Viking Realty
3495 Eastshore Drive,Minnetrista, MN 55364
$3,500,700
- 4 Beds
- 6 Baths
- 5,051 sq. ft.
- Single family
- Active
Listed by: margaret p trenary
Office: trenary realty group
MLS#:6793652
Source:NSMLS
Price summary
- Price:$3,500,700
- Price per sq. ft.:$636.03
About this home
Discover luxury living in this custom-built home by Omni Custom Builders, on the shores of Lake Minnetonka’s Phelps Bay. The Hampton Style home is an elegant waterfront residence characterized by its stunning architectural design and beautiful natural surroundings. This home boasts expansive windows that offer breathtaking views of the lake and the surrounding landscape, flooding the interior with natural light.
The exterior features a classic yet contemporary aesthetic, with a blend of stone and wood elements that harmonize with the picturesque setting. The landscaped grounds include lush greenery and native plants that provide a peaceful retreat.
Inside, the home is designed for luxury and comfort, with high-end finishes, spacious living areas, and a modern kitchen equipped with top-of-the-line appliances. The open-concept layout encourages seamless entertaining, and multiple outdoor decks and patios allow residents to fully enjoy the serene lakeside atmosphere.
Enjoy the privacy, water, and the beauty of Lake Minnetonka while utilizing the property's various amenities such as outdoor living spaces and private dock. The Hampton Style home exemplifies upscale lakeside living, combining sophistication and relaxation. Residence features a main floor primary suite with dual walk-in closets, spa-like ensuite bathroom, private balcony, and lake views. The main level offers a lake-facing porch and sunroom, a gourmet kitchen with walk-in scullery and pantry, a dining area, great room with a gas fireplace, mud room, and a private study. Upstairs, find 3 ensuite bedrooms, each with its own bathroom and walk-in closet. The upper level also features a spacious family room with space for a pool table, in addition to an exercise room, a large laundry room, and storage room. Set on a secluded half-acre peninsula shared by only two other estates, the property offers near-360° views with 205’ of shoreline in front and 204’ wrapping around the sides. Enjoy year-round recreation—boating, fishing, paddleboarding, and winter ice activities—just steps from home. 20 minutes from downtown Minneapolis, with easy access to lakeside dining, shopping, golf, and parks. Ready for move-in Spring 2026.
Omni Custom Builders believes in creating homes that are deeply personal, impeccably crafted, and inspired by the lives they are built to serve. With over 70 years of combined experience, the company has established itself as a trusted partner for discerning families across Lake Minnetonka and its surrounding communities. Rather than simply building houses, Omni Custom Builders crafts backdrops for life’s most meaningful moments.
Contact an agent
Home facts
- Year built:2026
- Listing ID #:6793652
- Added:52 day(s) ago
- Updated:November 15, 2025 at 02:43 PM
Rooms and interior
- Bedrooms:4
- Total bathrooms:6
- Full bathrooms:1
- Half bathrooms:2
- Living area:5,051 sq. ft.
Heating and cooling
- Cooling:Central Air
- Heating:Forced Air, Radiant Floor
Structure and exterior
- Roof:Age 8 Years or Less
- Year built:2026
- Building area:5,051 sq. ft.
- Lot area:0.49 Acres
Utilities
- Water:Well
- Sewer:Septic System Compliant - Yes
Finances and disclosures
- Price:$3,500,700
- Price per sq. ft.:$636.03
- Tax amount:$8,276 (2025)
New listings near 3495 Eastshore Drive
 $1,013,774Pending5 beds 5 baths4,674 sq. ft.
$1,013,774Pending5 beds 5 baths4,674 sq. ft.4633 Wolfberry Curve, Minnetrista, MN 55331
MLS# 6818057Listed by: COLDWELL BANKER REALTY $909,003Pending3 beds 3 baths3,402 sq. ft.
$909,003Pending3 beds 3 baths3,402 sq. ft.4564 Meadowview Lane, Minnetrista, MN 55331
MLS# 6817951Listed by: COLDWELL BANKER REALTY- Open Sat, 11am to 1pmNew
 $669,900Active4 beds 4 baths3,567 sq. ft.
$669,900Active4 beds 4 baths3,567 sq. ft.6685 Walnut Drive, Minnetrista, MN 55364
MLS# 6816728Listed by: COLDWELL BANKER REALTY - New
 $393,900Active3 beds 3 baths1,931 sq. ft.
$393,900Active3 beds 3 baths1,931 sq. ft.6949 Huckleberry Drive, Minnetrista, MN 55331
MLS# 6816990Listed by: DISCOVERY GROUP, INC - New
 $999,900Active3 beds 3 baths3,264 sq. ft.
$999,900Active3 beds 3 baths3,264 sq. ft.4641 Wolfberry Curve, Minnetrista, MN 55331
MLS# 6816631Listed by: COLDWELL BANKER REALTY - Open Sat, 12 to 2pmNew
 $498,000Active4 beds 3 baths2,313 sq. ft.
$498,000Active4 beds 3 baths2,313 sq. ft.9333 Glacier Road, Minnetrista, MN 55375
MLS# 6816033Listed by: KELLER WILLIAMS CLASSIC RLTY NW - New
 $535,000Active5 beds 4 baths3,308 sq. ft.
$535,000Active5 beds 4 baths3,308 sq. ft.9499 Gander Lane, Minnetrista, MN 55375
MLS# 6800209Listed by: REAL BROKER, LLC - New
 $667,585Active5 beds 4 baths3,251 sq. ft.
$667,585Active5 beds 4 baths3,251 sq. ft.6583 Bellflower Drive, Minnetrista, MN 55331
MLS# 6814804Listed by: M/I HOMES - New
 $2,700,000Active3 beds 2 baths4,288 sq. ft.
$2,700,000Active3 beds 2 baths4,288 sq. ft.3900 County Road 44, Minnetrista, MN 55364
MLS# 6812551Listed by: REALTY EXECUTIVES ASSOCIATES - Open Sat, 11:30am to 1pmNew
 $800,000Active5 beds 4 baths4,105 sq. ft.
$800,000Active5 beds 4 baths4,105 sq. ft.3765 Crane Island Court, Minnetrista, MN 55331
MLS# 6813352Listed by: KELLER WILLIAMS PREMIER REALTY
