1201 NW Meadow Street, Montgomery, MN 56069
Local realty services provided by:ERA Gillespie Real Estate
Upcoming open houses
- Sun, Sep 1411:30 am - 12:30 pm
Listed by:benjamin mains
Office:keller williams select realty
MLS#:7038530
Source:MN_RASM
Price summary
- Price:$529,900,000
- Price per sq. ft.:$92,252.79
About this home
Custom-built in 2012 with all the bells and whistles. This stunning 4-bed, 3-bath home offers incredible space and craftsmanship. Step inside to rich woodwork and an ideal main-level layout featuring an open-concept kitchen, dining, and living room with built-in entertainment center. The chef’s kitchen boasts stainless steel appliances, custom cabinetry, and a center island. A covered deck off the dining room is perfect for entertaining. Upstairs you'll find 4 spacious bedrooms, walk-in closets in 3, upper-level laundry, and a luxurious primary suite with jetted tub and separate shower. The massive third-level bonus room provides even more flexibility. The unfinished basement offers potential for 2 more bedrooms, a bathroom, family room, and walks out to a back patio. Ready for someone to put their finishing touch. Heated 3-stall garage completes this showstopper home. Room to grow and space for everyone—don’t miss it! Ask about the additional lots available for purchase.
Contact an agent
Home facts
- Year built:2012
- Listing ID #:7038530
- Added:1 day(s) ago
- Updated:September 09, 2025 at 11:48 PM
Rooms and interior
- Bedrooms:4
- Total bathrooms:3
- Full bathrooms:2
- Half bathrooms:1
- Living area:5,744 sq. ft.
Heating and cooling
- Cooling:Central
- Heating:Forced Air
Structure and exterior
- Roof:Asphalt Shingles
- Year built:2012
- Building area:5,744 sq. ft.
- Lot area:0.3 Acres
Utilities
- Water:City
- Sewer:City Sewer
Finances and disclosures
- Price:$529,900,000
- Price per sq. ft.:$92,252.79
- Tax amount:$8,690
New listings near 1201 NW Meadow Street
- New
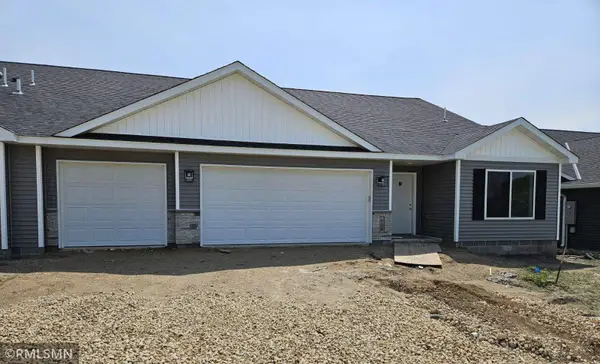 $329,900Active3 beds 2 baths1,600 sq. ft.
$329,900Active3 beds 2 baths1,600 sq. ft.912 Katelyn Circle Ne, Montgomery, MN 56069
MLS# 6785177Listed by: MILLER REAL ESTATE - New
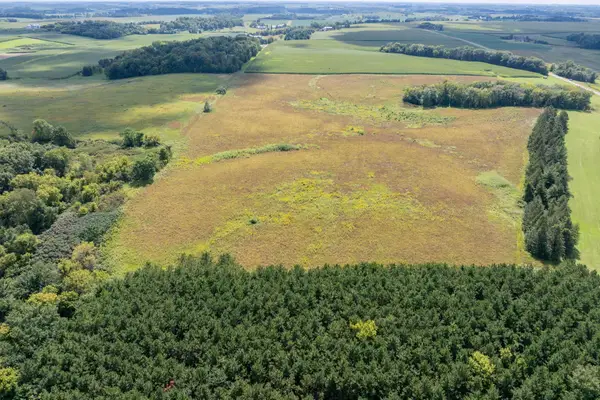 $225,000Active28.94 Acres
$225,000Active28.94 AcresXXXXX 141st Avenue, Montgomery, MN 56069
MLS# 6783586Listed by: KUBES REALTY INC - New
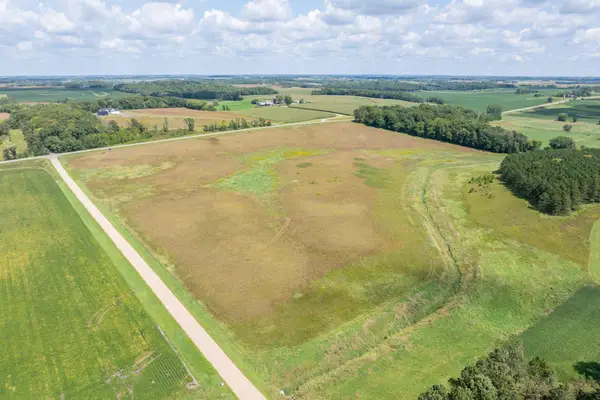 $329,900Active31.92 Acres
$329,900Active31.92 AcresXXX State Highway 99, Montgomery, MN 56069
MLS# 6783254Listed by: KUBES REALTY INC - Open Fri, 4:30 to 6:30pmNew
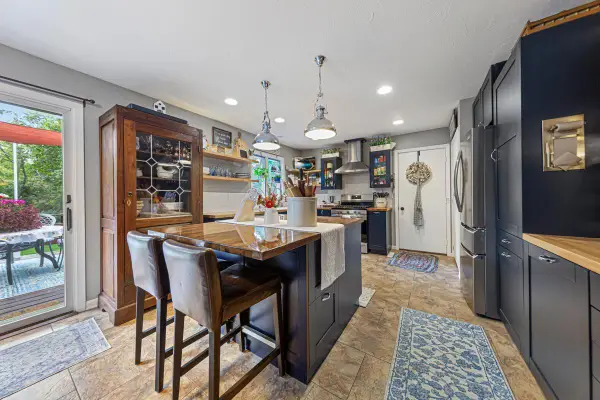 $405,000Active4 beds 2 baths1,988 sq. ft.
$405,000Active4 beds 2 baths1,988 sq. ft.804 W Circle Drive, Montgomery, MN 56069
MLS# 6782464Listed by: EDINA REALTY, INC. 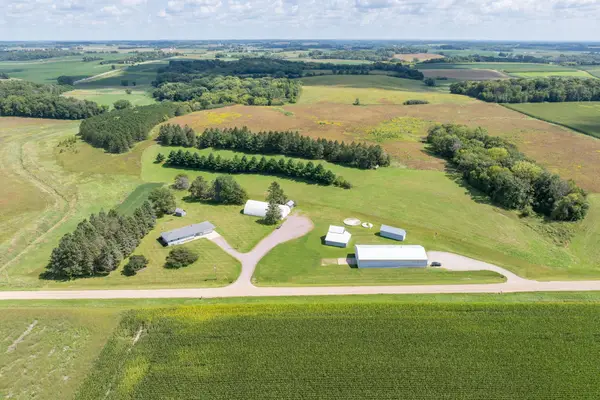 $725,000Active4 beds 3 baths2,102 sq. ft.
$725,000Active4 beds 3 baths2,102 sq. ft.39321 141st Avenue, Montgomery, MN 56069
MLS# 6780426Listed by: KUBES REALTY INC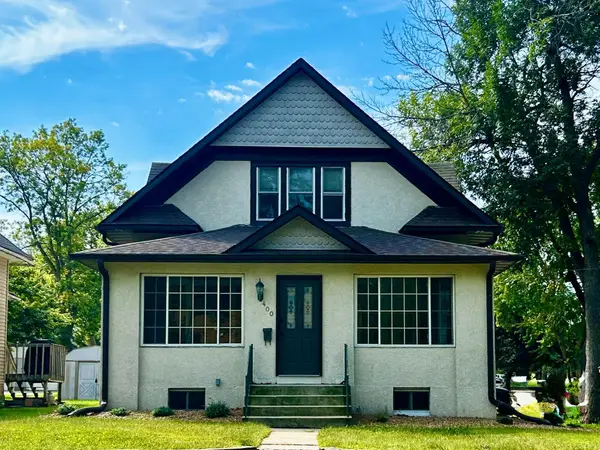 $295,000Pending4 beds 2 baths1,590 sq. ft.
$295,000Pending4 beds 2 baths1,590 sq. ft.400 Elm Avenue Se, Montgomery, MN 56069
MLS# 6774321Listed by: RE/MAX ADVANTAGE PLUS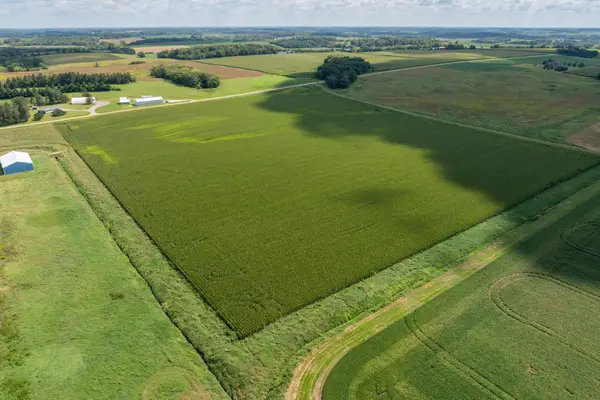 $339,900Active33.4 Acres
$339,900Active33.4 AcresXXX 141st Avenue, Montgomery, MN 56069
MLS# 6779770Listed by: KUBES REALTY INC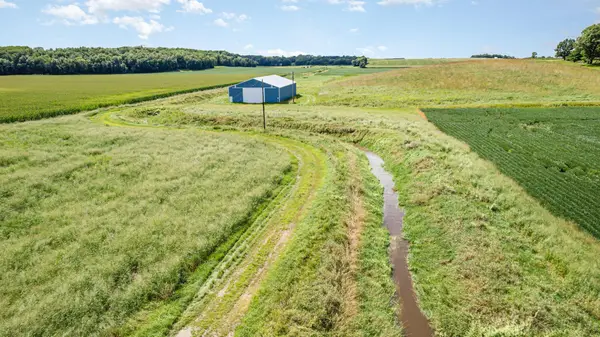 $199,900Pending6.6 Acres
$199,900Pending6.6 AcresXXX 141st Avenue, Montgomery, MN 56069
MLS# 6779814Listed by: KUBES REALTY INC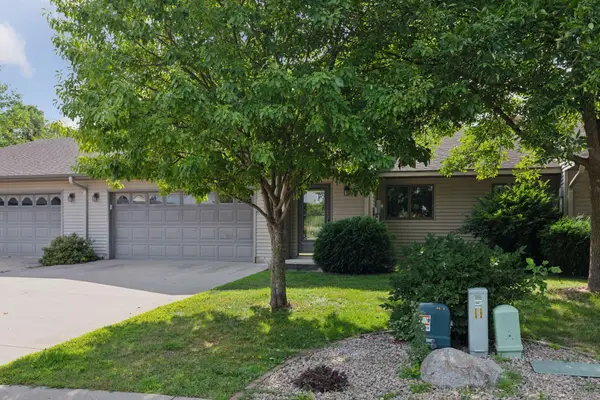 $265,000Active2 beds 2 baths1,652 sq. ft.
$265,000Active2 beds 2 baths1,652 sq. ft.202 6th Street Ne, Montgomery, MN 56069
MLS# 6776287Listed by: EDINA REALTY, INC.
