4710 89th Street Ne, Monticello, MN 55362
Local realty services provided by:ERA Viking Realty
4710 89th Street Ne,Monticello, MN 55362
$439,900
- 5 Beds
- 3 Baths
- 2,273 sq. ft.
- Single family
- Active
Listed by: joel scattarelli, ryan m mcelhone
Office: jpw realty
MLS#:6818707
Source:NSMLS
Price summary
- Price:$439,900
- Price per sq. ft.:$193.53
About this home
UNDER CONSTRUCTION! Estimated completion of March 2026 JP Brooks presents the Washington Split Entry floor plan with a finished LL, walkout lot in our new Meadowbrook Community in Monticello.. UPGD kitchen includes SS appliances/painted cabinets/crown molding/hardware & quartz countertops throughout. The PB features a vaulted ceiling w/ ceiling fan. The LL is FNSD to add a FR, 4th/5th bed & 3/4 bath, to add an extra 841 sq ft! On site, trim for better finish. Finishes may differ from pictures posted.Located in our new Meadowbrook Community in the heart of Monticello. Meadowbrook offers the perfect blend of convenience and charm. Enjoy being close to shops, restaurants, parks, the Country Club, the Mississippi River, and a hospital—all just moments away! Pictures, photographs, colors, features, and sizes are for illustration purposes only and may vary from the actual home. Come see for yourself why Monticello is a great place to call home!that is built. UNDER CONSTRUCTION!
Contact an agent
Home facts
- Year built:2026
- Listing ID #:6818707
- Added:87 day(s) ago
- Updated:February 12, 2026 at 09:43 PM
Rooms and interior
- Bedrooms:5
- Total bathrooms:3
- Full bathrooms:1
- Living area:2,273 sq. ft.
Heating and cooling
- Cooling:Central Air
- Heating:Forced Air
Structure and exterior
- Roof:Age 8 Years or Less, Asphalt
- Year built:2026
- Building area:2,273 sq. ft.
- Lot area:0.24 Acres
Utilities
- Water:City Water - Connected
- Sewer:City Sewer - Connected
Finances and disclosures
- Price:$439,900
- Price per sq. ft.:$193.53
- Tax amount:$175 (2026)
New listings near 4710 89th Street Ne
- New
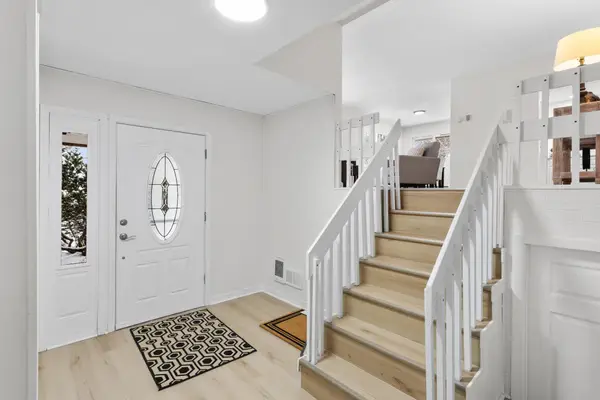 $474,900Active4 beds 2 baths2,045 sq. ft.
$474,900Active4 beds 2 baths2,045 sq. ft.730 127th Street Ne, Monticello, MN 55362
MLS# 7020286Listed by: HOMESTEAD ROAD - New
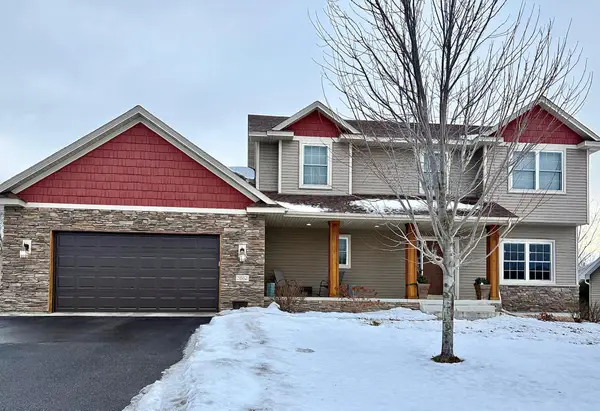 $524,000Active5 beds 4 baths3,329 sq. ft.
$524,000Active5 beds 4 baths3,329 sq. ft.5882 Deer Street, Monticello, MN 55362
MLS# 7019233Listed by: CENTRAL MN REALTY LLC - New
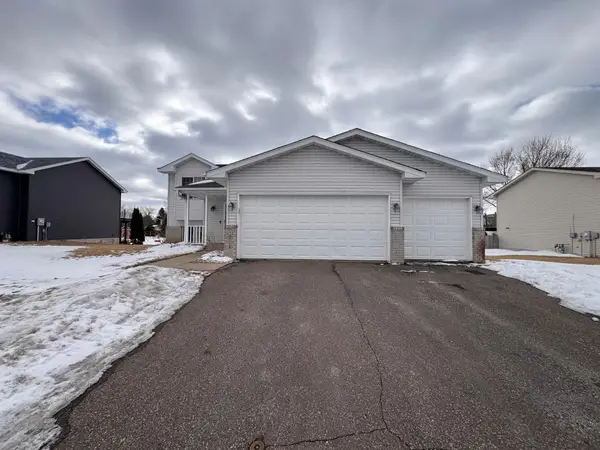 $378,000Active4 beds 2 baths1,559 sq. ft.
$378,000Active4 beds 2 baths1,559 sq. ft.10115 Park Place Drive, Monticello, MN 55362
MLS# 7019674Listed by: MINNESOTA REALTY GUIDE, LLC - Coming SoonOpen Sat, 11am to 12:30pm
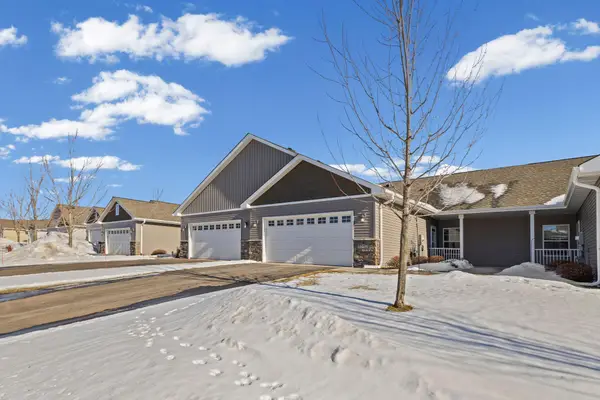 $299,900Coming Soon2 beds 2 baths
$299,900Coming Soon2 beds 2 baths11562 Alpine Drive, Monticello, MN 55362
MLS# 7013551Listed by: PEMBERTON RE - New
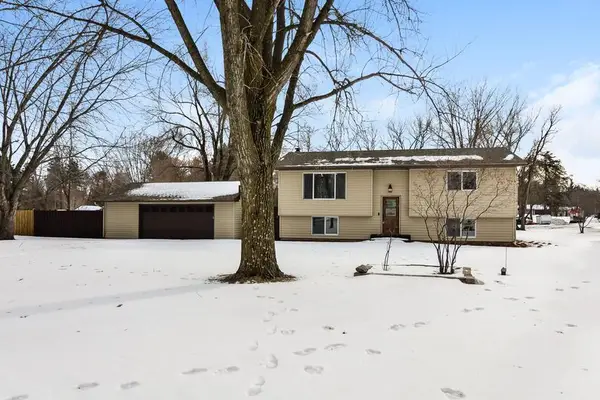 $390,000Active3 beds 2 baths2,130 sq. ft.
$390,000Active3 beds 2 baths2,130 sq. ft.653 120th Street Ne, Monticello, MN 55362
MLS# 7018997Listed by: RENTERS WAREHOUSE - Open Sat, 11am to 12pmNew
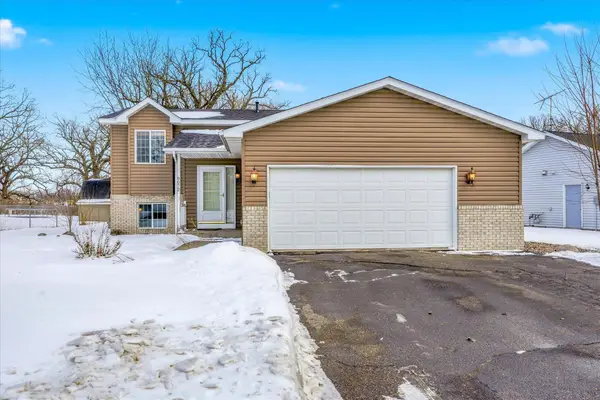 $329,900Active3 beds 2 baths1,768 sq. ft.
$329,900Active3 beds 2 baths1,768 sq. ft.9072 Farmstead Avenue, Monticello, MN 55362
MLS# 7017772Listed by: TURPEN REALTY, INC.  $611,701Pending5 beds 4 baths3,082 sq. ft.
$611,701Pending5 beds 4 baths3,082 sq. ft.4649 89th Street Ne, Monticello, MN 55362
MLS# 7017559Listed by: JPW REALTY- Open Thu, 12 to 5pm
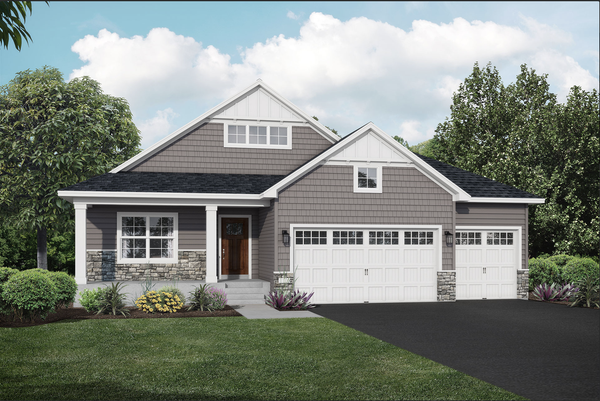 $624,486Pending4 beds 3 baths3,193 sq. ft.
$624,486Pending4 beds 3 baths3,193 sq. ft.4655 89th Street Ne, Monticello, MN 55362
MLS# 7017420Listed by: JPW REALTY - New
 $260,000Active2 beds 1 baths1,081 sq. ft.
$260,000Active2 beds 1 baths1,081 sq. ft.8628 Gateway Circle, Monticello, MN 55362
MLS# 7017111Listed by: KELLER WILLIAMS CLASSIC RLTY NW - Open Fri, 4 to 6pmNew
 $315,000Active3 beds 2 baths1,793 sq. ft.
$315,000Active3 beds 2 baths1,793 sq. ft.9036 Golden Pond Lane N, Monticello, MN 55362
MLS# 7005633Listed by: KELLER WILLIAMS INTEGRITY NW

