2113 Birch Lane, Montrose, MN 55363
Local realty services provided by:ERA Gillespie Real Estate
2113 Birch Lane,Montrose, MN 55363
$269,900
- 3 Beds
- 3 Baths
- 1,709 sq. ft.
- Townhouse
- Active
Upcoming open houses
- Sat, Nov 1502:00 pm - 04:00 pm
- Sat, Nov 2202:00 pm - 04:00 pm
- Sat, Nov 2902:00 pm - 04:00 pm
Listed by: josh a pomerleau, amy teal
Office: jpw realty
MLS#:6769884
Source:NSMLS
Price summary
- Price:$269,900
- Price per sq. ft.:$157.93
- Monthly HOA dues:$249
About this home
See Sales Consultant about special lender incentives! Contract for Deed Option. COMPLETED NEW CONSTRUCTION! JP Brooks presents the Birchwood townhome plan in our Preserve of Montrose Community. Come see for yourself & discover why Montrose is a great place to live/work/play! The community is close-knit with a friendly spirit and plenty of local events and activities to enjoy. Brand new townhome community. Two floor plans to choose from. 3 Bedrooms + LOFT! 3 bathrooms including a private primary suite, & 2 car garage. Home includes an upgraded kitchen with painted cabinets & crown molding, hardware, & trash pullout. Home also includes a fireplace in the living room, concrete patio & laundry closet upstairs. Full yard sod/irrigation! (This is a 3-bedroom plan, with a loft.) Pictures/photographs/colors/features/sizes are for illustration purposes only & may vary from the home that is built. Welcome to Montrose Newest Community, Preserve of Montrose. The city of Montrose is an up-and-coming area with a small-town “country” atmosphere. Montrose is located about 35 miles west of Minneapolis/St. Paul metro area. The city offers the amenities of suburban life without giving up rural charm. Residents enjoy easy access to a variety of outdoor activities like fishing, hiking, and camping at nearby recreational sites. COMPLETED NEW CONSTRUCTION!
Contact an agent
Home facts
- Year built:2025
- Listing ID #:6769884
- Added:96 day(s) ago
- Updated:November 15, 2025 at 01:08 PM
Rooms and interior
- Bedrooms:3
- Total bathrooms:3
- Full bathrooms:1
- Half bathrooms:1
- Living area:1,709 sq. ft.
Heating and cooling
- Cooling:Central Air
- Heating:Fireplace(s), Forced Air
Structure and exterior
- Roof:Age 8 Years or Less, Asphalt
- Year built:2025
- Building area:1,709 sq. ft.
- Lot area:0.04 Acres
Utilities
- Water:City Water - Connected
- Sewer:City Sewer - Connected
Finances and disclosures
- Price:$269,900
- Price per sq. ft.:$157.93
- Tax amount:$64 (2025)
New listings near 2113 Birch Lane
- New
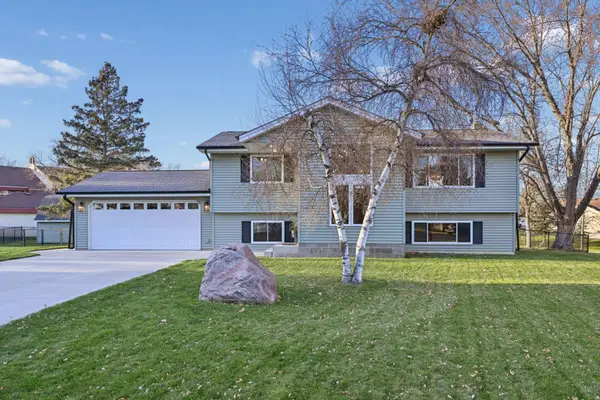 $336,000Active4 beds 2 baths1,746 sq. ft.
$336,000Active4 beds 2 baths1,746 sq. ft.118 Crystal Court, Montrose, MN 55363
MLS# 6818026Listed by: RE/MAX RESULTS - Coming Soon
 $350,000Coming Soon5 beds 2 baths
$350,000Coming Soon5 beds 2 baths371 3rd Street S, Montrose, MN 55363
MLS# 6817414Listed by: HOMEFRONT REALTY - New
 $249,900Active3 beds 3 baths1,765 sq. ft.
$249,900Active3 beds 3 baths1,765 sq. ft.995 Fox Avenue, Montrose, MN 55363
MLS# 6815016Listed by: LAKES AREA REALTY G.V.  $215,000Pending2 beds 2 baths1,324 sq. ft.
$215,000Pending2 beds 2 baths1,324 sq. ft.149 Mindy Lane, Montrose, MN 55363
MLS# 6812292Listed by: COUNSELOR REALTY OF VICTORIA- Coming SoonOpen Sun, 12 to 2pm
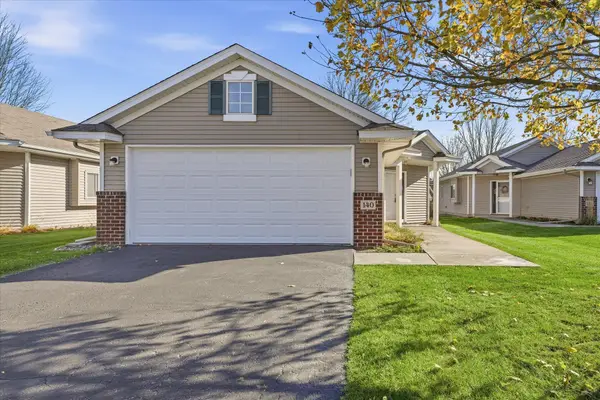 $235,000Coming Soon2 beds 1 baths
$235,000Coming Soon2 beds 1 baths140 Garner Circle, Montrose, MN 55363
MLS# 6812819Listed by: COLDWELL BANKER REALTY 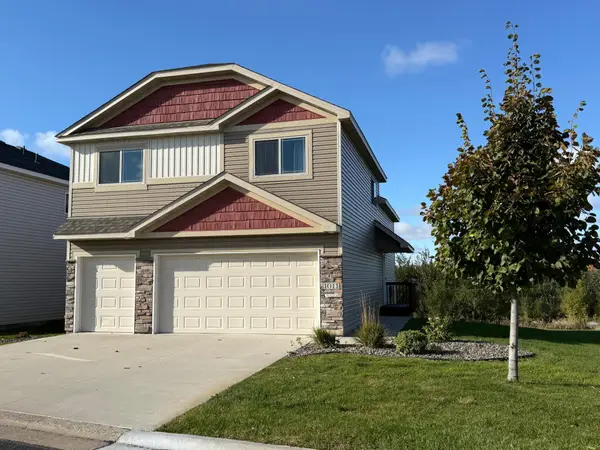 $278,000Active3 beds 2 baths1,106 sq. ft.
$278,000Active3 beds 2 baths1,106 sq. ft.1011 Alexander Court, Montrose, MN 55363
MLS# 6808815Listed by: LAKES AREA REALTY G.V.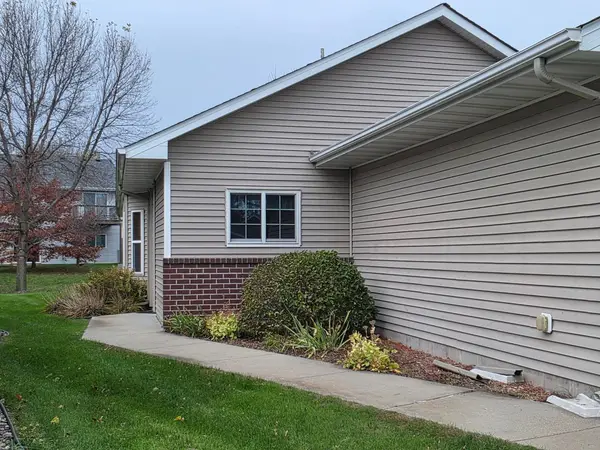 $254,000Active2 beds 2 baths1,465 sq. ft.
$254,000Active2 beds 2 baths1,465 sq. ft.151 Garner Circle, Montrose, MN 55363
MLS# 6807165Listed by: HOMEFRONT REALTY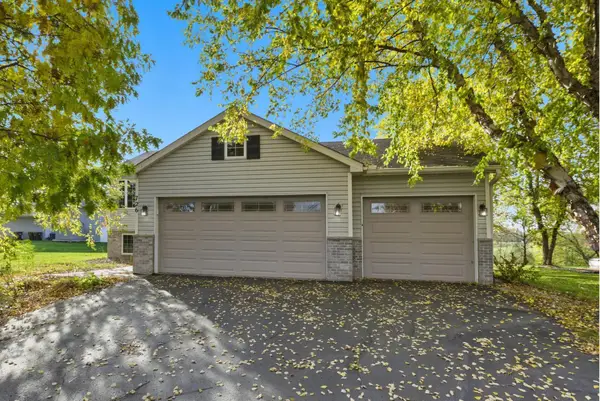 $322,000Active3 beds 2 baths1,880 sq. ft.
$322,000Active3 beds 2 baths1,880 sq. ft.726 7th Street N, Montrose, MN 55363
MLS# 6805794Listed by: RE/MAX RESULTS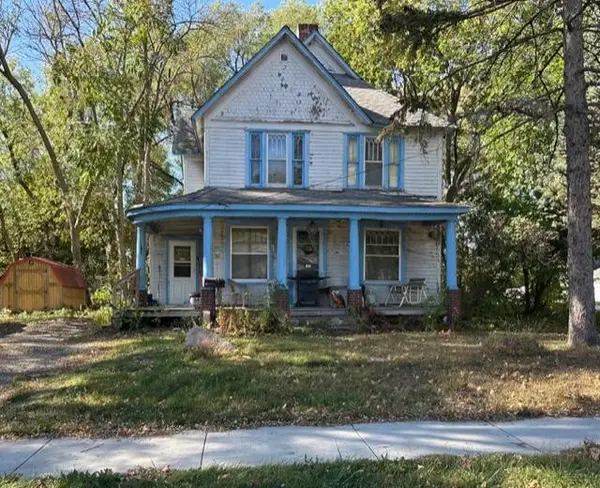 $150,000Active5 beds 2 baths1,836 sq. ft.
$150,000Active5 beds 2 baths1,836 sq. ft.301 Center Avenue S, Montrose, MN 55363
MLS# 6803472Listed by: NATIONAL REALTY GUILD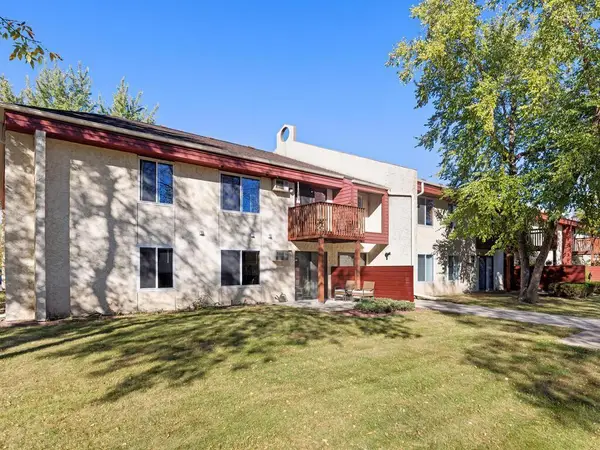 $110,000Pending2 beds 2 baths892 sq. ft.
$110,000Pending2 beds 2 baths892 sq. ft.161 Mindy Lane #9, Montrose, MN 55363
MLS# 6802247Listed by: COMPASS
