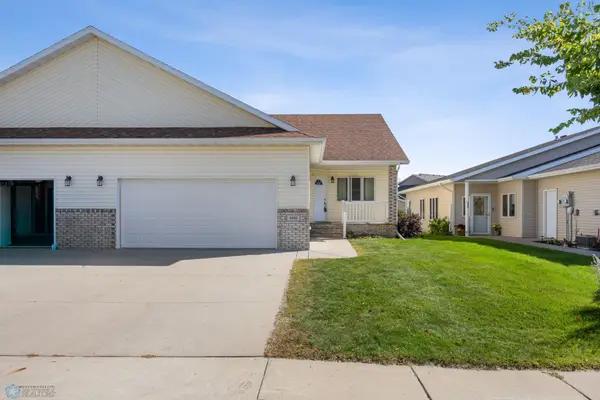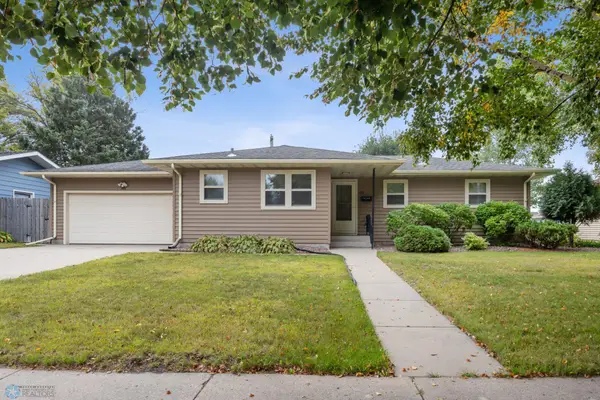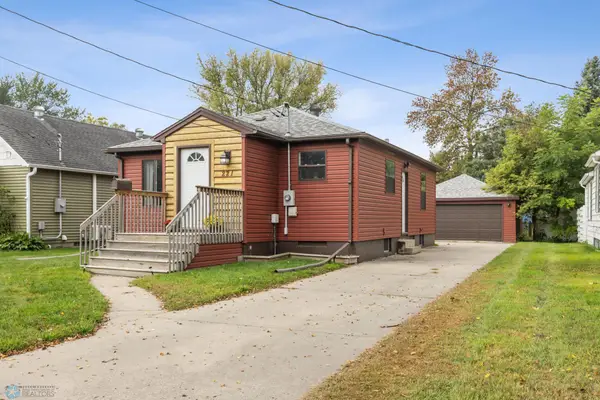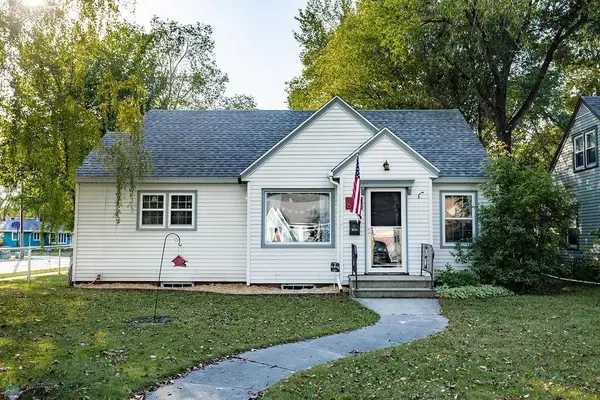4724 Hampton Loop S, Moorhead, MN 56560
Local realty services provided by:ERA Prospera Real Estate
4724 Hampton Loop S,Moorhead, MN 56560
$897,595
- 4 Beds
- 3 Baths
- 2,944 sq. ft.
- Single family
- Pending
Listed by:mike gillund
Office:beyond realty
MLS#:6698920
Source:NSMLS
Price summary
- Price:$897,595
- Price per sq. ft.:$191.43
About this home
Beautiful new floor plan, the "Ashbury", to be built in the popular Hampton Place 4th Addition of Moorhead! Surrounded by ponds, parks and paths and near the river, this new 2 story model is stunning! Main floor functionality features owner's entry mudroom, upgraded kitchen with walk-in pantry and additional "morning kitchen". Owner's suite has private bath with tiled shower, soak tub, double sinks and customized walk-in closet. Additional half bath, flex room plus storage on the main. Upper level loft space overlooks 2-story great room with fireplace with three additional bedrooms, full bath, laundry and pocket office up! Upgraded mechanicals include gas water heater, dual zone heat and whole-home humidifier. Room to grow in the unfinished basement for two additional bedrooms, large family room, wet bar option and bath. Three stall garage is heated with floor drain. Front porch plus back patio overlooking sodded yard with sprinkler system! A beautiful new two story plan with main level owner's suite is customizable!
Contact an agent
Home facts
- Year built:2025
- Listing ID #:6698920
- Added:172 day(s) ago
- Updated:September 29, 2025 at 01:43 AM
Rooms and interior
- Bedrooms:4
- Total bathrooms:3
- Full bathrooms:2
- Half bathrooms:1
- Living area:2,944 sq. ft.
Heating and cooling
- Cooling:Central Air
- Heating:Fireplace(s), Forced Air, Zoned
Structure and exterior
- Roof:Age 8 Years or Less, Asphalt
- Year built:2025
- Building area:2,944 sq. ft.
- Lot area:0.48 Acres
Utilities
- Water:City Water - Connected
- Sewer:City Sewer - Connected
Finances and disclosures
- Price:$897,595
- Price per sq. ft.:$191.43
- Tax amount:$928 (2025)
New listings near 4724 Hampton Loop S
- New
 $329,000Active4 beds 3 baths2,604 sq. ft.
$329,000Active4 beds 3 baths2,604 sq. ft.600 32nd Street N, Moorhead, MN 56560
MLS# 6795566Listed by: DAKOTA PLAINS REALTY - New
 $261,500Active2 beds 2 baths1,440 sq. ft.
$261,500Active2 beds 2 baths1,440 sq. ft.203 6th Street S #104, Moorhead, MN 56560
MLS# 6795100Listed by: EXP REALTY - New
 $179,900Active3 beds 1 baths1,062 sq. ft.
$179,900Active3 beds 1 baths1,062 sq. ft.1220 20th Street N, Moorhead, MN 56560
MLS# 6793471Listed by: RE/MAX REALTY 1 - New
 $500,000Active4 beds 3 baths2,864 sq. ft.
$500,000Active4 beds 3 baths2,864 sq. ft.4866 Hampton Circle S, Moorhead, MN 56560
MLS# 6794316Listed by: PRIME REALTY - New
 $230,000Active3 beds 2 baths1,779 sq. ft.
$230,000Active3 beds 2 baths1,779 sq. ft.903 22nd Avenue S, Moorhead, MN 56560
MLS# 6790850Listed by: PARK CO., REALTORS - New
 $245,000Active3 beds 2 baths1,593 sq. ft.
$245,000Active3 beds 2 baths1,593 sq. ft.221 15th Street N, Moorhead, MN 56560
MLS# 6787607Listed by: REALTY XPERTS - New
 $320,000Active4 beds 2 baths2,250 sq. ft.
$320,000Active4 beds 2 baths2,250 sq. ft.3119 Chelsea Avenue S, Moorhead, MN 56560
MLS# 6792407Listed by: EXIT REALTY METRO - New
 $265,000Active5 beds 2 baths1,976 sq. ft.
$265,000Active5 beds 2 baths1,976 sq. ft.2118 17th Street S, Moorhead, MN 56560
MLS# 6794120Listed by: PARK CO., REALTORS - New
 $259,000Active4 beds 3 baths2,029 sq. ft.
$259,000Active4 beds 3 baths2,029 sq. ft.603 12th Street N, Moorhead, MN 56560
MLS# 6792597Listed by: REAL (1531 FGO) - New
 $339,900Active4 beds 2 baths1,902 sq. ft.
$339,900Active4 beds 2 baths1,902 sq. ft.3517 12th Street S, Moorhead, MN 56560
MLS# 6793872Listed by: BETTER HOMES AND GARDENS REAL ESTATE ADVANTAGE ONE
