Local realty services provided by:ERA Viking Realty
5129 Waterbury Road,Mound, MN 55364
$749,000
- 3 Beds
- 4 Baths
- 3,181 sq. ft.
- Single family
- Active
Listed by: gregory w lawrence
Office: homeavenue inc
MLS#:6786096
Source:NSMLS
Price summary
- Price:$749,000
- Price per sq. ft.:$192.64
About this home
BEAUTIFUL NEW MODERN FARM HOUSE 2-STORY W/O WITH SEASONAL VIEWS OF LAKE MINNETONKA! The home sits on a wooded and quiet no outlet road overlooking a nature area and the lake to the south with new constrnction next door. Close to parks, trails and all the lake area has to offer. Still time to customize and select your colors and finishes to make it trnly yours. THIS HOME CAN BE BUILT ON EITHER LOT A OR LOT B FOR THE SAME LIST PRICE at buyer's option.
Presenting our gorgeous MODERN FARM HOUSE DESIGN! A New England style inspired 2-story home sits up high above a scenic wooded area which assures privacy as no one can build behind you. Full of character, this beautiful and functional home offers high ceilings, large spacious rooms and luxury features throughout. It has it all in a well thought out floor plan with lots of windows to take advantage of the beautiful private views of the woods, nature area and Lake Minnetonka to the south!
This TO BE BUILT home has a spacious open feel to it. The interior features the beauty of nature and timeless craftsmanship with the perfect balance of enameled and natural woodwork, tile and stone, beautiful cabinetry & millwork with wide plank floors; true high quality finishes throughout!
The Main Level features an open concept with 9ft ceilings and walls of windows. The large chefs kitchen features a center island with wrap-around seating, convenient pantry, SS appliances and granite tops. The spacious great room with cozy stone fireplace and flanking bookshelves with its raised ceiling and rustic beams makes it a perfect place for family time. The dinning area opens to the rear deck and a light-filled sun room for enjoying the beautiful views. The rear entry from the garage has a bench and cubbies, ½ bath and an open stairway to the LL.
The Upper Level features a multipurpose open loft area, a beautiful owners suite with tray vault ceiling, large windows, a spa like bath and walk-in closet. A 2nd spacious bedroom, a full bath and a large laundry complete the upper level.
The finished walkout lower level has lots of windows for natural light and is designed for relaxing, entetiaining and health. It includes a large family room with FP, room for a big screen TV, game table area, full wet bar, an exercise/flex room, an additional bedroom, ¾ bath, and an opt. lower level deck. The mechanical and storage room completes the lower level. The home package includes a landscaping, irrigation and sod allowance. A turn key, quality custom home for your family!
Experience the quality and expertise of building with Custom Living Homes LLC, a local
builder/designer with over 40 yrs of experience in custom home building with the latest in design trends, energy efficiency and technology with the highest quality craftsmanship and attention to details from start to finish.
Close to Excelsior and Wayzata, lakes & parks and shopping with the Award winning Westonka Schools! Utilize one of the nearby boat launches or lease a boat slip at one of the nearby marinas and you will be on Lake Minnetonka in a matter of minutes. The building sites are ready for permitting and all utilities are in .. Make an appointment with the builder now to walk the lots to see the beautiful views and secure the building site and do final design and budget work for starting construction.
The existing home on Lot B to be removed. Please do not walk the property without the builder or tum around in the neighbor's driveways. Thank you!
Contact an agent
Home facts
- Year built:2025
- Listing ID #:6786096
- Added:143 day(s) ago
- Updated:February 01, 2026 at 01:06 PM
Rooms and interior
- Bedrooms:3
- Total bathrooms:4
- Full bathrooms:2
- Half bathrooms:1
- Living area:3,181 sq. ft.
Heating and cooling
- Cooling:Central Air
- Heating:Forced Air
Structure and exterior
- Roof:Age 8 Years or Less, Asphalt, Pitched
- Year built:2025
- Building area:3,181 sq. ft.
- Lot area:0.27 Acres
Utilities
- Water:City Water - Connected
- Sewer:City Sewer - Connected
Finances and disclosures
- Price:$749,000
- Price per sq. ft.:$192.64
- Tax amount:$2,098 (2025)
New listings near 5129 Waterbury Road
- New
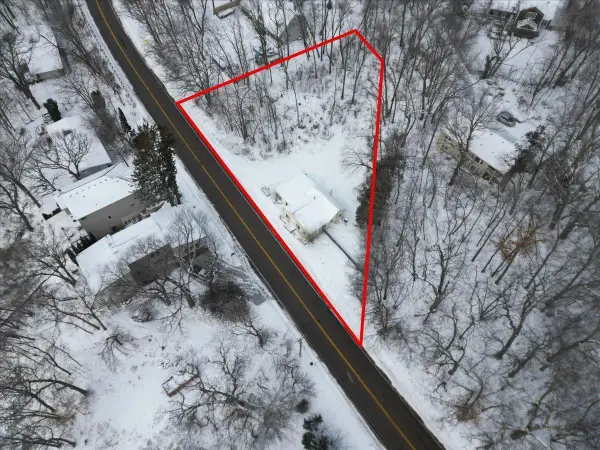 $353,500Active0.49 Acres
$353,500Active0.49 Acres4736 N Shore Drive, Mound, MN 55364
MLS# 7014366Listed by: EXECUTIVE REAL-ESTATE PROFESS - New
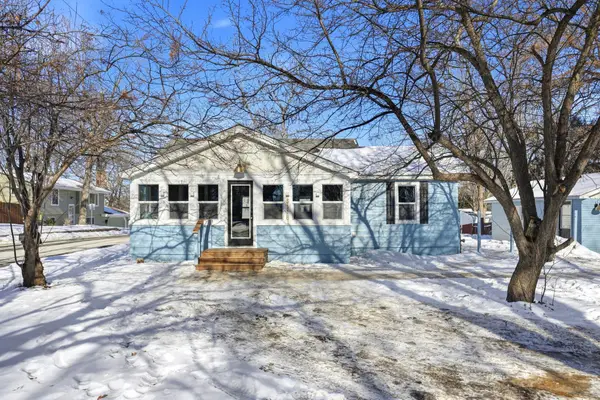 $325,000Active2 beds 1 baths980 sq. ft.
$325,000Active2 beds 1 baths980 sq. ft.5118 Three Points Blvd, Mound, MN 55364
MLS# 7013857Listed by: EXP REALTY - Coming Soon
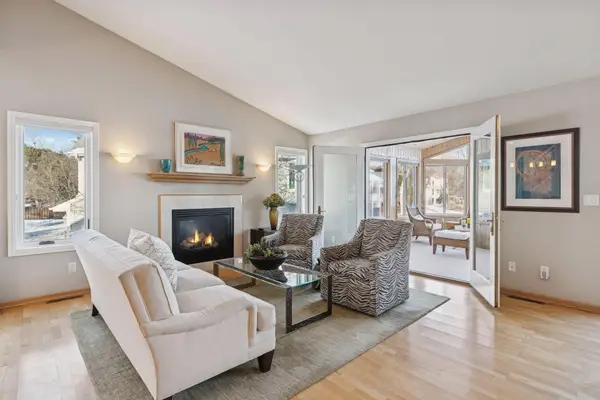 $1,399,000Coming Soon3 beds 4 baths
$1,399,000Coming Soon3 beds 4 baths1800 Commerce Boulevard, Mound, MN 55364
MLS# 7013300Listed by: COMPASS - Coming Soon
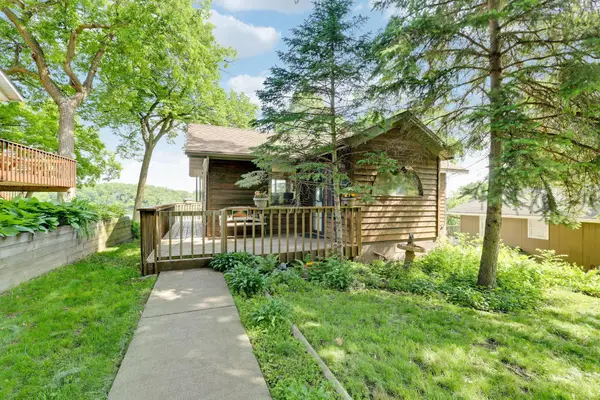 $649,900Coming Soon1 beds 1 baths
$649,900Coming Soon1 beds 1 baths6240 Red Oak Road, Mound, MN 55364
MLS# 7009896Listed by: EXP REALTY - New
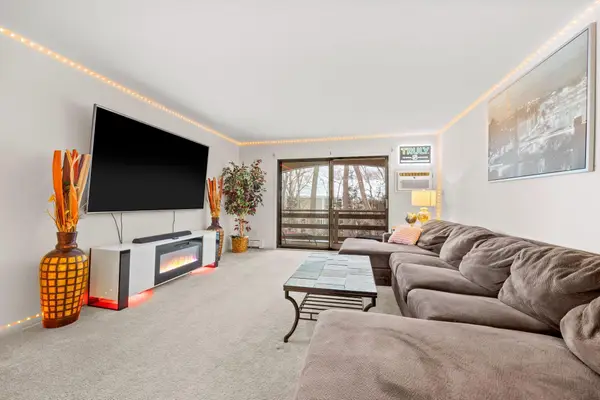 $180,000Active2 beds 1 baths935 sq. ft.
$180,000Active2 beds 1 baths935 sq. ft.4407 Wilshire Boulevard #305, Mound, MN 55364
MLS# 7011211Listed by: RE/MAX RESULTS - Coming SoonOpen Sun, 11am to 1pm
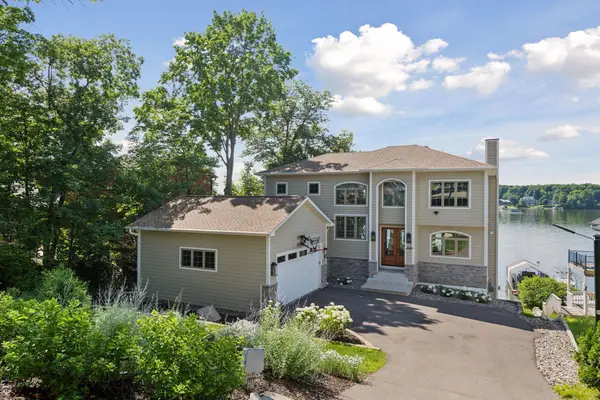 $2,400,000Coming Soon4 beds 4 baths
$2,400,000Coming Soon4 beds 4 baths6001 Ridgewood Road, Mound, MN 55364
MLS# 7009702Listed by: FAZENDIN REALTORS 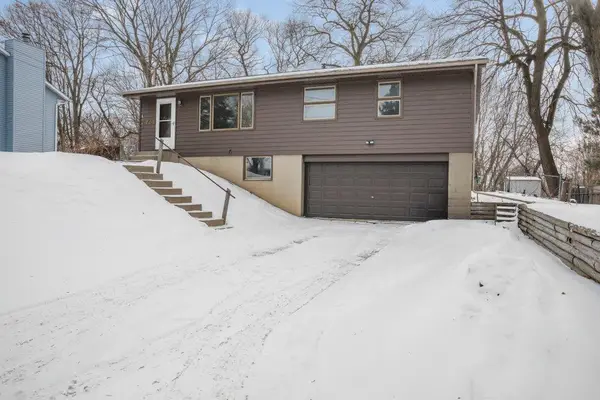 $249,900Pending3 beds 1 baths1,195 sq. ft.
$249,900Pending3 beds 1 baths1,195 sq. ft.4709 Hampton Road, Mound, MN 55364
MLS# 7010776Listed by: KELLER WILLIAMS CLASSIC RLTY NW- Coming Soon
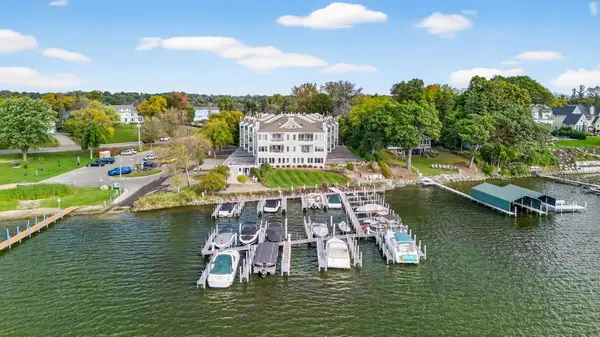 $500,000Coming Soon2 beds 2 baths
$500,000Coming Soon2 beds 2 baths2670 Commerce Boulevard #202, Mound, MN 55364
MLS# 6796098Listed by: RE/MAX RESULTS 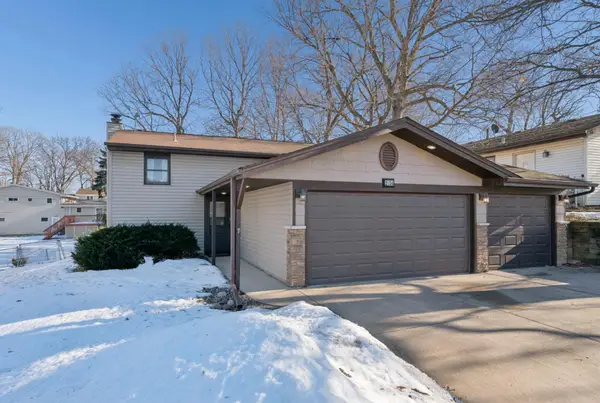 $369,900Active3 beds 2 baths1,414 sq. ft.
$369,900Active3 beds 2 baths1,414 sq. ft.2134 Basswood Lane, Mound, MN 55364
MLS# 7009116Listed by: HP REALTY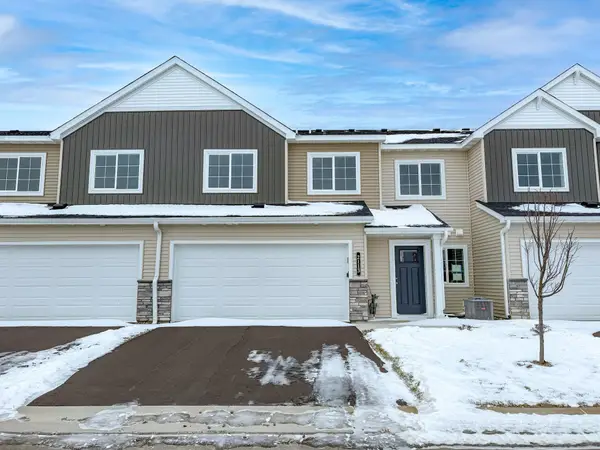 $264,900Active3 beds 3 baths1,709 sq. ft.
$264,900Active3 beds 3 baths1,709 sq. ft.2113 Birch Lane, Montrose, MN 55363
MLS# 7007695Listed by: JPW REALTY

