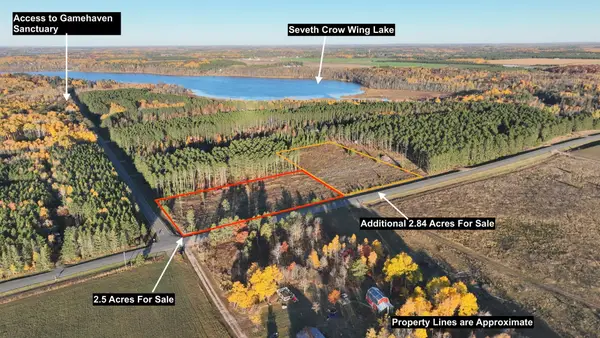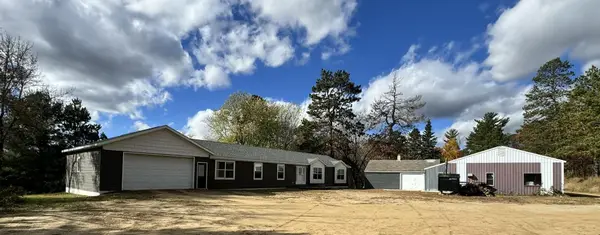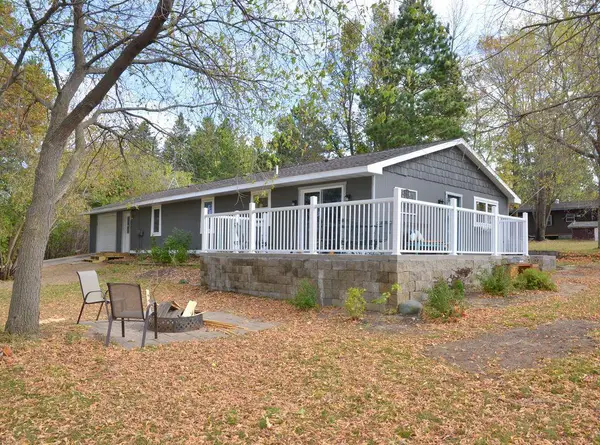26110 Elk Haven Drive, Nevis, MN 56467
Local realty services provided by:ERA Prospera Real Estate
26110 Elk Haven Drive,Nevis, MN 56467
$1,249,999
- 3 Beds
- 3 Baths
- 3,474 sq. ft.
- Single family
- Pending
Listed by:eric wolff
Office:wolff & simon real estate
MLS#:6732790
Source:NSMLS
Price summary
- Price:$1,249,999
- Price per sq. ft.:$309.71
- Monthly HOA dues:$8.33
About this home
Stunning architect-designed log home by Jon Anderson, Minnesota’s premier log home builder, with 4,634 finished sq ft, including a 3,734 sq ft main house and a 900 sq ft fully furnished guest apartment. Situated on 3.2 wooded acres with 300 feet of private shoreline on beautiful 7th Crow Wing Lake with access to 6th and 5th Crow Wing Lakes as part of a peaceful, connected chain.
The main house features three bedrooms, two and a half bathrooms, plus a spacious office that could serve as a fourth bedroom. Built in 2004, the home includes a massive great room with floor-to-ceiling windows, a vaulted hickory ceiling, a national park-style gas fireplace, and solid maple flooring. A bright sunroom, full loft, and large lakeside deck add to the home’s comfort and charm.
The custom kitchen boasts contemporary maple cabinetry, granite countertops and backsplash, and high-end appliances including a SubZero refrigerator, Miele double convection ovens and dishwasher, and a Dacor glass cooktop. A large walk-through pantry/laundry room provides additional storage and functionality.
The main-floor primary suite offers lake views, a vaulted ceiling, a large California Closet, and a luxurious ensuite bath with heated floors and a premium ThermaSol steam shower. The lower level includes comfortable in-floor heating in two additional bedrooms, a second full bath, a large family room, and a custom office with lake views, a two-sided gas fireplace, and built-in maple cabinetry.
The guest apartment above the oversized 3-car garage has 1 bedroom, 1 bath, partial kitchen, and sleeps up to 6. Fully furnished and turnkey-ready, it features air conditioning and ceiling fans, making it an ideal space for guests.
Outdoor features include a pet-friendly fenced area, perennial gardens, extensive professional landscaping, in-ground sprinkler system and access to a 160-acre private wilderness preserve exclusive to homeowners. The propane tank is buried and owned, reducing utility costs and preserving the natural beauty of the site. This has always been a non-smoking home and is meticulously maintained.
7th Crow Wing Lake is a 260-acre lake known for quiet waters, nesting loons, exceptional fishing, and frequent visits from bald eagles and other wildlife. Ideal for year-round living or as a luxurious retreat.
Contact an agent
Home facts
- Year built:2004
- Listing ID #:6732790
- Added:150 day(s) ago
- Updated:November 02, 2025 at 04:43 AM
Rooms and interior
- Bedrooms:3
- Total bathrooms:3
- Full bathrooms:2
- Half bathrooms:1
- Living area:3,474 sq. ft.
Heating and cooling
- Cooling:Central Air
- Heating:Boiler, Dual, Forced Air, Radiant Floor
Structure and exterior
- Roof:Age Over 8 Years
- Year built:2004
- Building area:3,474 sq. ft.
- Lot area:3.22 Acres
Utilities
- Sewer:Septic System Compliant - Yes, Tank with Drainage Field
Finances and disclosures
- Price:$1,249,999
- Price per sq. ft.:$309.71
- Tax amount:$5,644 (2025)
New listings near 26110 Elk Haven Drive
- New
 $39,900Active2.5 Acres
$39,900Active2.5 Acresxxx Elk Haven Drive, Nevis, MN 56467
MLS# 6810845Listed by: TIMBER GHOST REALTY, LLC - New
 $34,900Active2.84 Acres
$34,900Active2.84 Acresxxx County Road 119, Nevis, MN 56467
MLS# 6810805Listed by: TIMBER GHOST REALTY, LLC  $365,000Active4.82 Acres
$365,000Active4.82 Acres103 County 13, Nevis, MN 56467
MLS# 6806035Listed by: WOLFF & SIMON REAL ESTATE $349,900Pending4 beds 3 baths2,042 sq. ft.
$349,900Pending4 beds 3 baths2,042 sq. ft.21706 County 2, Nevis, MN 56467
MLS# 6805883Listed by: WOLFF & SIMON REAL ESTATE $99,000Pending3.25 Acres
$99,000Pending3.25 AcresXXX County Road 119, Nevis, MN 56467
MLS# 6803944Listed by: TIMBER GHOST REALTY, LLC $227,000Active3 beds 2 baths1,344 sq. ft.
$227,000Active3 beds 2 baths1,344 sq. ft.106 Village Road, Nevis, MN 56467
MLS# 6803476Listed by: AFFINITY REAL ESTATE INC.- Open Fri, 12 to 2pm
 $359,900Active3 beds 2 baths1,400 sq. ft.
$359,900Active3 beds 2 baths1,400 sq. ft.30027 225th Avenue, Nevis, MN 56467
MLS# 6801644Listed by: WOLFF & SIMON REAL ESTATE  $450,000Active5 beds 2 baths3,224 sq. ft.
$450,000Active5 beds 2 baths3,224 sq. ft.19026 Emerald Shores Drive, Nevis, MN 56467
MLS# 6800613Listed by: WOLFF & SIMON REAL ESTATE $39,900Active2.66 Acres
$39,900Active2.66 AcresTBD State Hwy 87, Nevis, MN 56467
MLS# 6795444Listed by: AFFINITY REAL ESTATE INC. $45,000Active2.41 Acres
$45,000Active2.41 AcresTBD Elm Trail, Nevis, MN 56467
MLS# 6790290Listed by: BILL HANSEN REALTY/LONGVILLE
