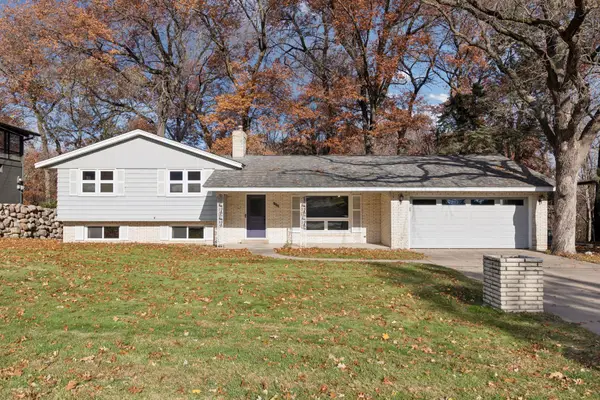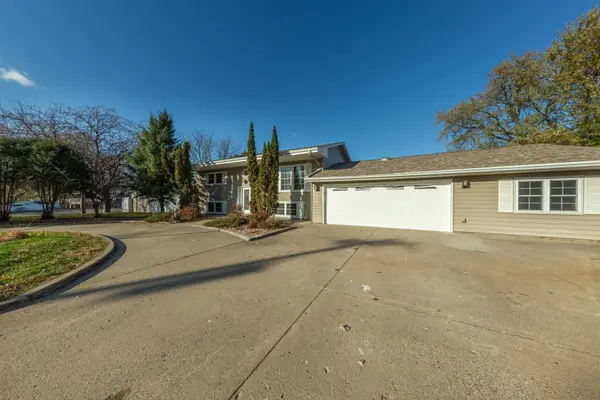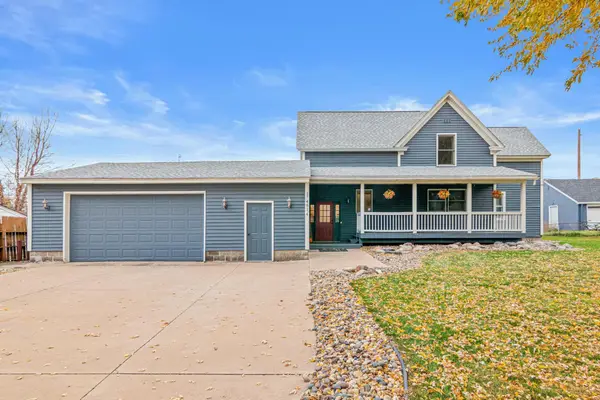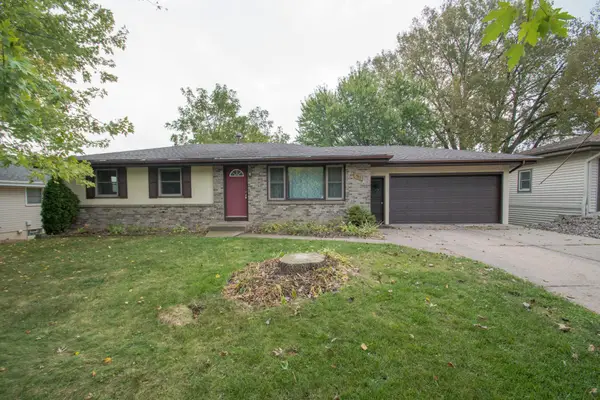1451 18th Street Nw, New Brighton, MN 55112
Local realty services provided by:ERA Viking Realty
1451 18th Street Nw,New Brighton, MN 55112
$500,000
- 3 Beds
- 3 Baths
- 2,778 sq. ft.
- Single family
- Pending
Listed by: greta fay
Office: anderson realty
MLS#:6787695
Source:NSMLS
Price summary
- Price:$500,000
- Price per sq. ft.:$179.99
- Monthly HOA dues:$3.33
About this home
This beautifully reimagined four-level split home, transformed by renowned Shelter Architecture in 2019, blends thoughtful design with modern function in the heart of New Brighton. Offering 3 bedrooms, 3 bathrooms, and two distinct living rooms, this home hosts both function and style in a coveted neighborhood with deeded access to Long Lake and placement in the Mounds View School District. At the heart of the home is a large, open-concept kitchen, a showcase of the Shelter renovation. With rich hickory floors, sleek quartz countertops, and a generous center island, the kitchen creates a visual and functional anchor with sightlines extending throughout the main levels. The kitchen includes stainless steel appliances, wine fridge, and large custom cabinetry built in for a pantry, office, and coffee/appliance area. A bright dining room at the back of the home overlooks the backyard and deck. The main floor family room addition is filled with southern light and features a cozy gas fireplace. On the upper level are all three bedrooms, including a full bath and a private primary suite with its own updated ¾ bathroom. The garden-level family room provides a second gathering space with tall ceilings, a second gas fireplace, and walkout access to the lush backyard. The lowest level includes a finished laundry area, a flexible space for a workout room, and more storage. Enter through the attached two-car garage into a thoughtfully designed transition space, featuring a mudroom, a large closet, and a walk-in pantry, adding everyday convenience and ample storage right where you need it most. Step outside to your private backyard oasis, surrounded by tall arborvitae trees for privacy. Enjoy the shade of a joyful crabapple tree and the vibrant colors of sunflowers and zinnias among established perennials. Spend evenings on your deck or head across the street to Long Lake to take advantage of the shared dock, beach, and recreational waters. Meticulously maintained by the sellers since 1984. This is an opportunity to live with architectural intention and natural connection!
Contact an agent
Home facts
- Year built:1967
- Listing ID #:6787695
- Added:46 day(s) ago
- Updated:November 15, 2025 at 09:25 AM
Rooms and interior
- Bedrooms:3
- Total bathrooms:3
- Full bathrooms:1
- Living area:2,778 sq. ft.
Heating and cooling
- Cooling:Central Air
- Heating:Forced Air
Structure and exterior
- Roof:Age Over 8 Years
- Year built:1967
- Building area:2,778 sq. ft.
- Lot area:0.23 Acres
Utilities
- Water:City Water - Connected
- Sewer:City Sewer - Connected
Finances and disclosures
- Price:$500,000
- Price per sq. ft.:$179.99
- Tax amount:$6,694 (2025)
New listings near 1451 18th Street Nw
- New
 $320,000Active3 beds 1 baths1,346 sq. ft.
$320,000Active3 beds 1 baths1,346 sq. ft.2300 Thorndale Avenue, New Brighton, MN 55112
MLS# 6815528Listed by: KELLER WILLIAMS SELECT REALTY - Open Sat, 12 to 2pmNew
 $500,000Active3 beds 2 baths2,108 sq. ft.
$500,000Active3 beds 2 baths2,108 sq. ft.1490 3rd Street Nw, New Brighton, MN 55112
MLS# 6807019Listed by: RE/MAX RESULTS - Open Sun, 3:30 to 5pmNew
 $314,900Active2 beds 3 baths1,459 sq. ft.
$314,900Active2 beds 3 baths1,459 sq. ft.220 Windsor Lane, New Brighton, MN 55112
MLS# 6815872Listed by: RE/MAX RESULTS - Coming Soon
 $724,900Coming Soon4 beds 3 baths
$724,900Coming Soon4 beds 3 baths1250 13th Street Nw, New Brighton, MN 55112
MLS# 6816300Listed by: IQ REALTY - Open Sun, 12 to 2pmNew
 $495,000Active4 beds 3 baths3,223 sq. ft.
$495,000Active4 beds 3 baths3,223 sq. ft.514 Cleveland Avenue Sw, New Brighton, MN 55112
MLS# 6816175Listed by: ROCKET REALTY  $430,000Pending4 beds 3 baths2,768 sq. ft.
$430,000Pending4 beds 3 baths2,768 sq. ft.3115 Rice Creek Terrace, New Brighton, MN 55112
MLS# 6814705Listed by: RE/MAX SYNERGY- Open Sat, 10 to 11:30amNew
 $414,900Active4 beds 2 baths2,438 sq. ft.
$414,900Active4 beds 2 baths2,438 sq. ft.631 17th Avenue Nw, New Brighton, MN 55112
MLS# 6773075Listed by: EDINA REALTY, INC. - New
 $739,000Active3 beds 3 baths2,693 sq. ft.
$739,000Active3 beds 3 baths2,693 sq. ft.3149 Seminary Drive, New Brighton, MN 55112
MLS# 6814120Listed by: COLDWELL BANKER REALTY  $769,000Active4 beds 4 baths2,246 sq. ft.
$769,000Active4 beds 4 baths2,246 sq. ft.599 Stinson Boulevard, New Brighton, MN 55112
MLS# 6812926Listed by: COLDWELL BANKER REALTY $685,000Pending3 beds 4 baths3,453 sq. ft.
$685,000Pending3 beds 4 baths3,453 sq. ft.2620 Wexford Court, New Brighton, MN 55112
MLS# 6810252Listed by: EDINA REALTY, INC.
