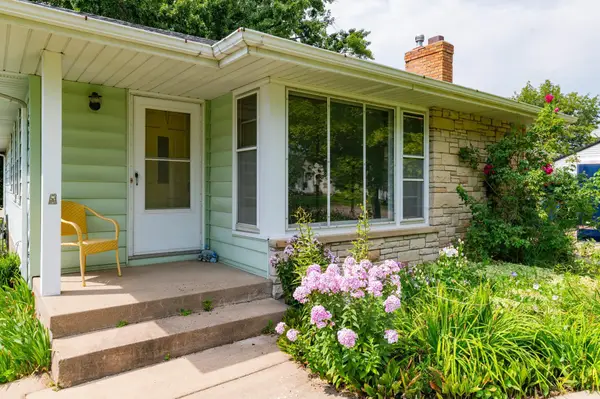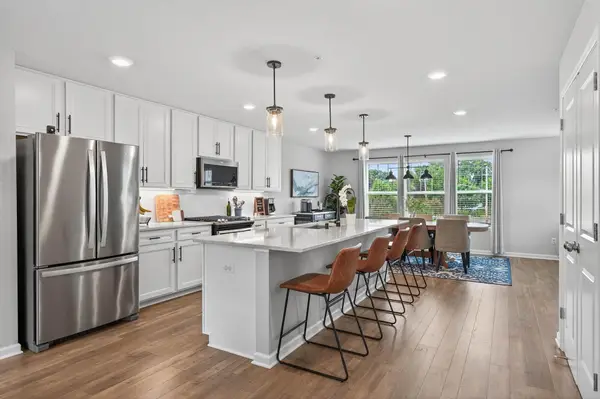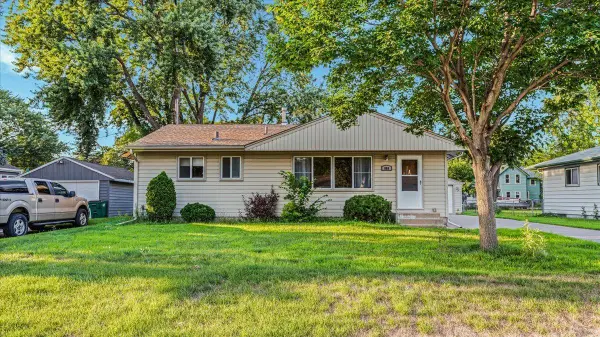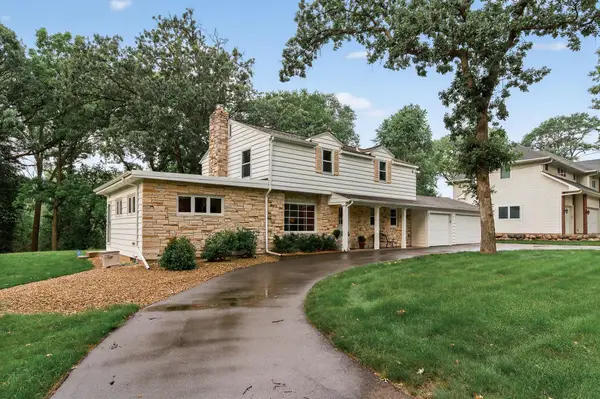3049 12th Street Nw, New Brighton, MN 55112
Local realty services provided by:ERA Gillespie Real Estate



3049 12th Street Nw,New Brighton, MN 55112
$650,000
- 4 Beds
- 4 Baths
- 3,742 sq. ft.
- Single family
- Pending
Listed by:peter t. heryla, gri
Office:re/max synergy
MLS#:6732763
Source:NSMLS
Price summary
- Price:$650,000
- Price per sq. ft.:$165.31
About this home
This beautiful two-story home in New Brighton’s Bent Tree Hills neighborhood is in excellent condition and affords access to award-winning Mounds View schools. Highlights include a main floor family room with a gas fireplace and a four-season porch, both with built-in cabinets. Bathrooms throughout the house have been remodeled, including the main floor guest bath, both upper-level full baths, and the basement 3/4 bath with shower. An open kitchen with granite counters and stainless-steel appliances is perfect for entertaining guests. The main floor office overlooks the front yard and is fitted with a built-in desk and cabinets as well as stylish berber carpet. The upper level has three large bedrooms that can comfortably fit king-sized beds, including a primary bedroom suite with a walk-in closet, and a primary bath with a jetted tub and separate shower. All bedroom closets on the upper level have been upgraded with Closets by Design to optimize storage space. The basement is fully finished and ready for entertaining. It features a wet bar and a recreation room wired for home theater, a bedroom and 3/4 bath, and a home workshop. You will also enjoy the gorgeously landscaped yard with a sprinkler system, a two-car garage with a painted epoxy floor, and a one-year APHW Home Warranty. Recent updates include appliances (washer, dryer, microwave, oven, dishwasher, refrigerator, basement refrigerator - all replaced in 2023) and laminate wood floors on the main level (2023). Additionally, the garage door (2016), roof (2015), windows (2015), and aluminum siding (2015) were all replaced in the last few years.
Contact an agent
Home facts
- Year built:1989
- Listing Id #:6732763
- Added:75 day(s) ago
- Updated:July 17, 2025 at 08:54 PM
Rooms and interior
- Bedrooms:4
- Total bathrooms:4
- Full bathrooms:2
- Half bathrooms:1
- Living area:3,742 sq. ft.
Heating and cooling
- Cooling:Central Air
- Heating:Forced Air
Structure and exterior
- Roof:Asphalt, Pitched
- Year built:1989
- Building area:3,742 sq. ft.
- Lot area:0.27 Acres
Utilities
- Water:City Water - In Street
- Sewer:City Sewer - Connected
Finances and disclosures
- Price:$650,000
- Price per sq. ft.:$165.31
- Tax amount:$9,780 (2025)
New listings near 3049 12th Street Nw
- New
 $94,990Active3 beds 2 baths1,216 sq. ft.
$94,990Active3 beds 2 baths1,216 sq. ft.950 Cessna Drive, New Brighton, MN 55112
MLS# 6773995Listed by: BEYCOME BROKERAGE REALTY LLC - New
 $319,900Active2 beds 2 baths1,525 sq. ft.
$319,900Active2 beds 2 baths1,525 sq. ft.654 3rd Avenue Nw, New Brighton, MN 55112
MLS# 6772594Listed by: COLDWELL BANKER REALTY - Coming SoonOpen Sun, 12 to 2pm
 $410,000Coming Soon3 beds 4 baths
$410,000Coming Soon3 beds 4 baths644 Village Drive, New Brighton, MN 55112
MLS# 6769708Listed by: LPT REALTY, LLC - Coming Soon
 $394,900Coming Soon5 beds 3 baths
$394,900Coming Soon5 beds 3 baths2454 Long Lake Road, New Brighton, MN 55112
MLS# 6773207Listed by: NATIONAL REALTY GUILD - New
 $189,900Active3 beds 2 baths1,120 sq. ft.
$189,900Active3 beds 2 baths1,120 sq. ft.2130 14th Street Nw #2, New Brighton, MN 55112
MLS# 6772471Listed by: PREMIER REALTY LLC - New
 $425,000Active3 beds 2 baths2,636 sq. ft.
$425,000Active3 beds 2 baths2,636 sq. ft.1479 17th Avenue Nw, New Brighton, MN 55112
MLS# 6773716Listed by: BRIDGE REALTY, LLC - New
 $325,000Active2 beds 2 baths1,635 sq. ft.
$325,000Active2 beds 2 baths1,635 sq. ft.2005 28th Avenue Nw #102, New Brighton, MN 55112
MLS# 6770838Listed by: LUKE TEAM REAL ESTATE - New
 $330,000Active3 beds 2 baths1,104 sq. ft.
$330,000Active3 beds 2 baths1,104 sq. ft.880 2nd Street Nw, New Brighton, MN 55112
MLS# 6768657Listed by: HALLEL PROPERTIES, LLC - New
 $410,000Active4 beds 3 baths2,094 sq. ft.
$410,000Active4 beds 3 baths2,094 sq. ft.2360 3rd Street Nw, New Brighton, MN 55112
MLS# 6768441Listed by: INTEGRITY REALTY  $500,000Pending3 beds 2 baths2,861 sq. ft.
$500,000Pending3 beds 2 baths2,861 sq. ft.2685 Valley View Lane, New Brighton, MN 55112
MLS# 6767444Listed by: KELLER WILLIAMS REALTY INTEGRITY LAKES

