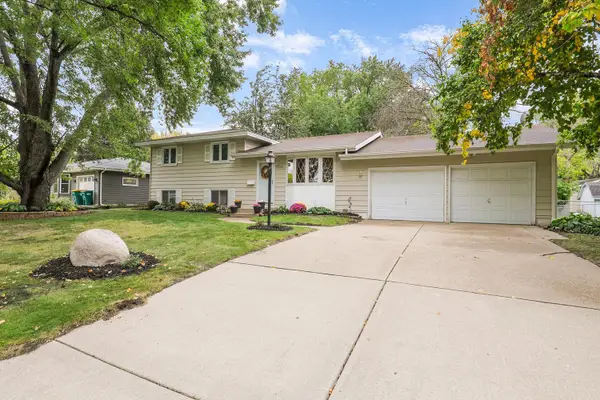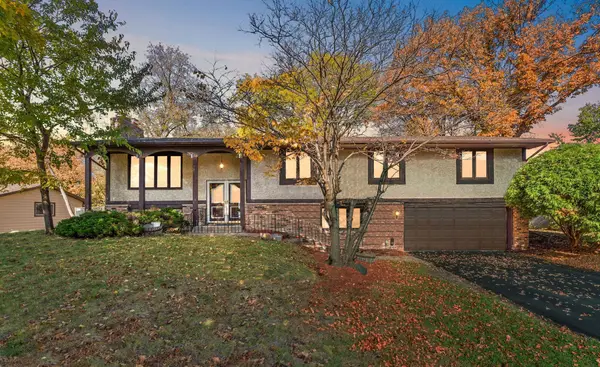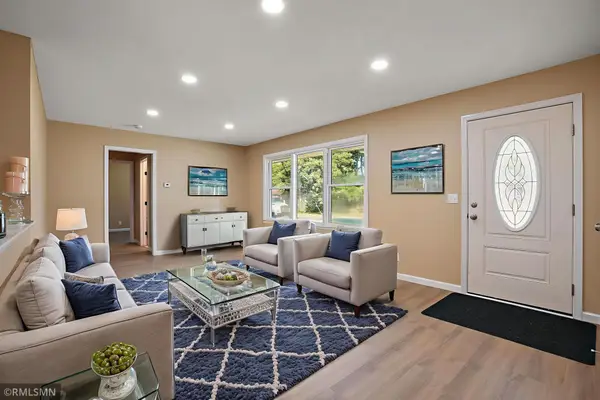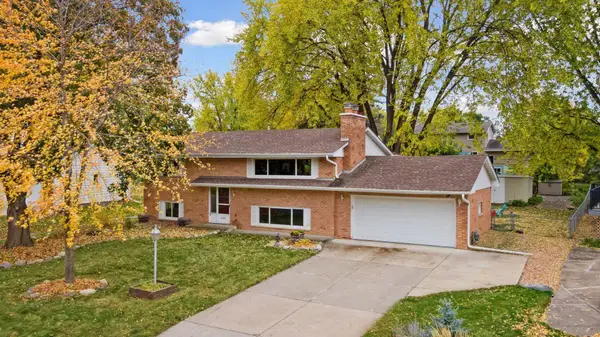7226 51st Avenue N, New Hope, MN 55428
Local realty services provided by:ERA Prospera Real Estate
7226 51st Avenue N,New Hope, MN 55428
$479,900
- 4 Beds
- 2 Baths
- 2,278 sq. ft.
- Single family
- Active
Listed by:benjamin c dzurik
Office:keller williams premier realty lake minnetonka
MLS#:6655862
Source:NSMLS
Price summary
- Price:$479,900
- Price per sq. ft.:$199.79
About this home
Better than new construction! Amazing curb appeal! Beautiful, trendy, and in mint condition. Private backyard with maintenance-free deck and walkout lower level! Massive vaulted & tall ceilings, open concept floor plan, and tons of windows fill the home with natural light! So many upgrades + high end finishes! Granite counters throughout, garbage pull-out cabinet, white woodwork, tray ceilings, paneled doors, stainless steel appliances, gas fireplace, custom closets & window treatments, dual vanity, shower tiled to ceiling, walk-in closet, finished lower level, high efficiency furnace, and so much more! Appreciate having an oversized garage, windows in the garage door, a flat driveway, gutters, landscaping, and maintenance-free siding! Pride of ownership shines with this one-owner home. Steps to Iron Horse Park with playground, basketball court, open field, and picnic shelter. Demand location and near everyday conveniences! Your dream home awaits, schedule your tour today!
Contact an agent
Home facts
- Year built:2021
- Listing ID #:6655862
- Added:16 day(s) ago
- Updated:November 02, 2025 at 07:05 AM
Rooms and interior
- Bedrooms:4
- Total bathrooms:2
- Full bathrooms:1
- Living area:2,278 sq. ft.
Heating and cooling
- Cooling:Central Air
- Heating:Forced Air
Structure and exterior
- Roof:Age 8 Years or Less, Pitched
- Year built:2021
- Building area:2,278 sq. ft.
- Lot area:0.18 Acres
Utilities
- Water:City Water - Connected
- Sewer:City Sewer - Connected
Finances and disclosures
- Price:$479,900
- Price per sq. ft.:$199.79
- Tax amount:$6,790 (2025)
New listings near 7226 51st Avenue N
- Coming Soon
 $485,000Coming Soon3 beds 3 baths
$485,000Coming Soon3 beds 3 baths7210 51st Avenue N, New Hope, MN 55428
MLS# 6811682Listed by: PEMBERTON RE - Open Sun, 1 to 3pmNew
 $350,000Active3 beds 2 baths2,144 sq. ft.
$350,000Active3 beds 2 baths2,144 sq. ft.3830 Boone Avenue N, New Hope, MN 55427
MLS# 6811622Listed by: KRIS LINDAHL REAL ESTATE - New
 $330,000Active3 beds 1 baths1,329 sq. ft.
$330,000Active3 beds 1 baths1,329 sq. ft.9109 Northwood Parkway, New Hope, MN 55427
MLS# 6794917Listed by: EDINA REALTY, INC. - New
 $414,900Active6 beds 3 baths2,798 sq. ft.
$414,900Active6 beds 3 baths2,798 sq. ft.7916 61st Avenue N, New Hope, MN 55428
MLS# 6811467Listed by: TRADEWIND PROPERTIES - New
 $425,000Active4 beds 2 baths1,933 sq. ft.
$425,000Active4 beds 2 baths1,933 sq. ft.2900 Sumter Avenue N, New Hope, MN 55427
MLS# 6803101Listed by: KELLER WILLIAMS INTEGRITY REALTY - Open Sun, 1 to 3pmNew
 $395,000Active4 beds 2 baths1,882 sq. ft.
$395,000Active4 beds 2 baths1,882 sq. ft.4643 Aquila Avenue N, New Hope, MN 55428
MLS# 6810104Listed by: PEMBERTON RE - New
 $399,000Active4 beds 2 baths1,821 sq. ft.
$399,000Active4 beds 2 baths1,821 sq. ft.7961 59th Avenue N, New Hope, MN 55428
MLS# 6808980Listed by: CREATIVE REAL ESTATE, LLC - New
 $145,000Active2 beds 2 baths1,064 sq. ft.
$145,000Active2 beds 2 baths1,064 sq. ft.5650 Boone Avenue N #408, New Hope, MN 55428
MLS# 6809590Listed by: WEICHERT, REALTORS-INTEGRITY - New
 $345,000Active3 beds 2 baths1,707 sq. ft.
$345,000Active3 beds 2 baths1,707 sq. ft.4424 Decatur Avenue N, New Hope, MN 55428
MLS# 6803273Listed by: COMPASS - Open Sun, 11am to 1pmNew
 $450,000Active4 beds 2 baths2,332 sq. ft.
$450,000Active4 beds 2 baths2,332 sq. ft.4641 Gettysburg Avenue N, New Hope, MN 55428
MLS# 6804347Listed by: EDINA REALTY, INC.
