1511 Crestwood Lane, New Ulm, MN 56073
Local realty services provided by:ERA Gillespie Real Estate
1511 Crestwood Lane,New Ulm, MN 56073
$434,900
- 4 Beds
- 3 Baths
- 3,239 sq. ft.
- Single family
- Pending
Listed by: jennifer otte
Office: new ulm real estate llc.
MLS#:7038368
Source:MN_RASM
Price summary
- Price:$434,900
- Price per sq. ft.:$134.27
About this home
Nestled on a wooded lot, this home offers a beautiful setting and spacious layout. The second level features four bedrooms, two bathrooms, and a versatile bonus space perfect for an office or reading nook. Updates include newer flooring upstairs, adding both comfort and style. On the main level, you’ll find a large living room with a wood-burning fireplace, a formal dining room, and an eat-in kitchen. A cozy family room with a wood stove opens to an expansive composite deck, ideal for entertaining. Outside, enjoy a fire pit, hot tub (included), and an inground pool—all within a fenced backyard designed for both relaxation and recreation. Additional conveniences include a main floor laundry, a finished basement with a pool/ ping pong table, and a two-car attached garage. Location: Near the New Ulm Country Club and Flandrau State Park This home combines privacy, comfort, and plenty of space—an inviting place to make your own.
Contact an agent
Home facts
- Year built:1974
- Listing ID #:7038368
- Added:177 day(s) ago
- Updated:February 03, 2026 at 06:48 PM
Rooms and interior
- Bedrooms:4
- Total bathrooms:3
- Full bathrooms:1
- Half bathrooms:1
- Living area:3,239 sq. ft.
Heating and cooling
- Cooling:Central, Ductless Unit
- Heating:Fireplace, Forced Air, Wood Stove
Structure and exterior
- Roof:Asphalt Shingles
- Year built:1974
- Building area:3,239 sq. ft.
- Lot area:0.3 Acres
Utilities
- Water:City
- Sewer:City Sewer
Finances and disclosures
- Price:$434,900
- Price per sq. ft.:$134.27
- Tax amount:$5,006
New listings near 1511 Crestwood Lane
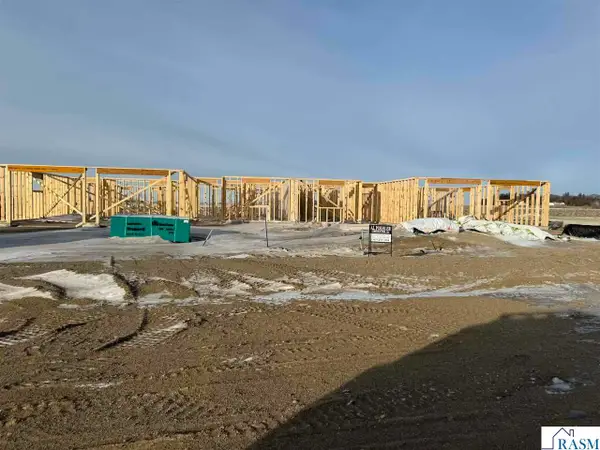 $399,900Pending2 beds 2 baths1,822 sq. ft.
$399,900Pending2 beds 2 baths1,822 sq. ft.673 Waraju Avenue, New Ulm, MN 56073
MLS# 7039435Listed by: TRUE REAL ESTATE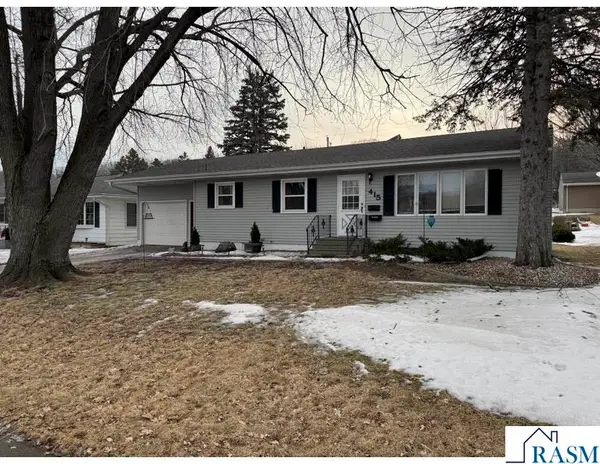 $264,900Pending4 beds 2 baths2,132 sq. ft.
$264,900Pending4 beds 2 baths2,132 sq. ft.415 Linden Street, New Ulm, MN 56073
MLS# 7039424Listed by: TRUE REAL ESTATE- New
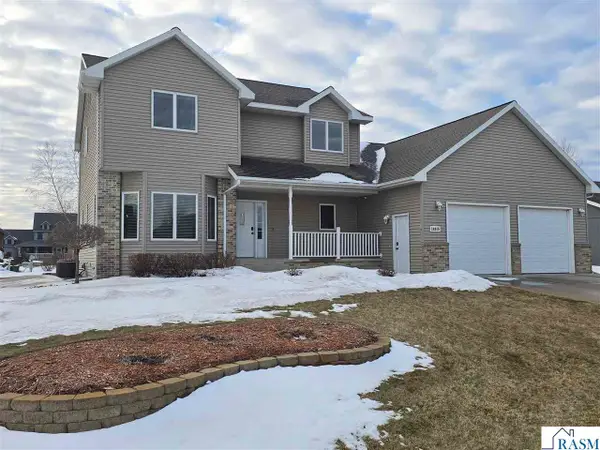 $474,900Active4 beds 3 baths3,776 sq. ft.
$474,900Active4 beds 3 baths3,776 sq. ft.18315 Sperl Ave, New Ulm, MN 56073
MLS# 7039415Listed by: BOCO REAL ESTATE INC. - New
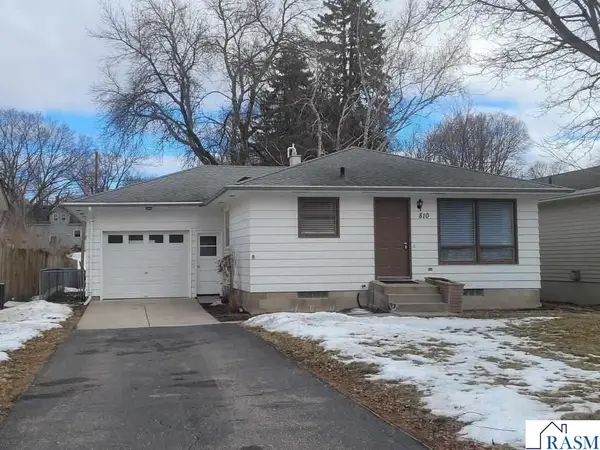 $259,900Active3 beds 2 baths2,288 sq. ft.
$259,900Active3 beds 2 baths2,288 sq. ft.810 N Garden, New Ulm, MN 56073
MLS# 7039414Listed by: BEYOND REAL ESTATE, INC. 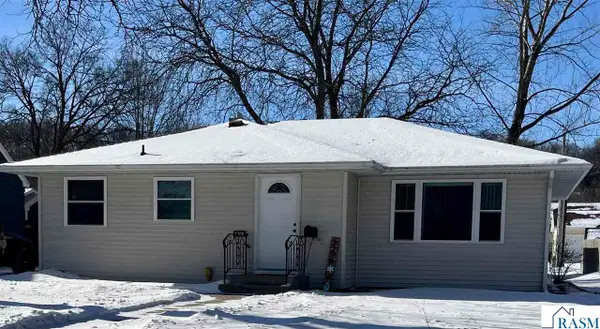 $259,900Pending3 beds 2 baths2,328 sq. ft.
$259,900Pending3 beds 2 baths2,328 sq. ft.1308 S Franklin Street, New Ulm, MN 56073
MLS# 7039390Listed by: TRUE REAL ESTATE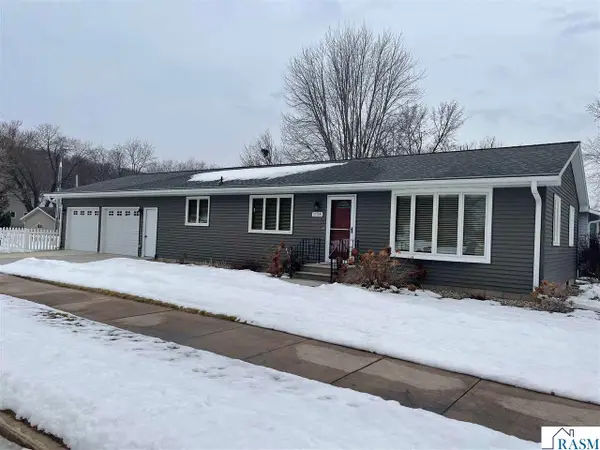 $277,900Pending2 beds 2 baths2,576 sq. ft.
$277,900Pending2 beds 2 baths2,576 sq. ft.1126 S Jefferson Street, New Ulm, MN 56073
MLS# 7039378Listed by: BOCO REAL ESTATE INC.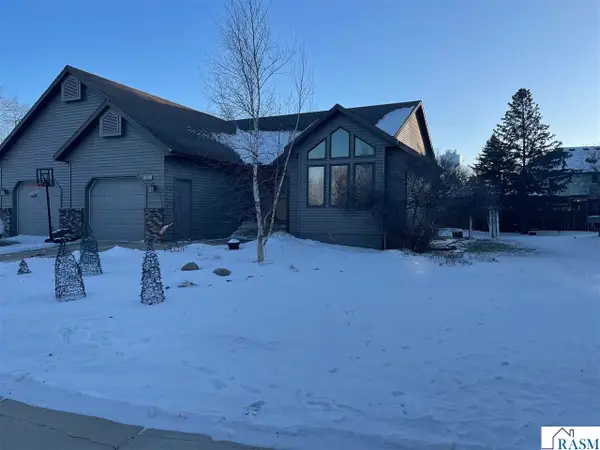 $379,900Active4 beds 3 baths3,658 sq. ft.
$379,900Active4 beds 3 baths3,658 sq. ft.1022 Southridge Road, New Ulm, MN 56073
MLS# 7039357Listed by: BOCO REAL ESTATE INC.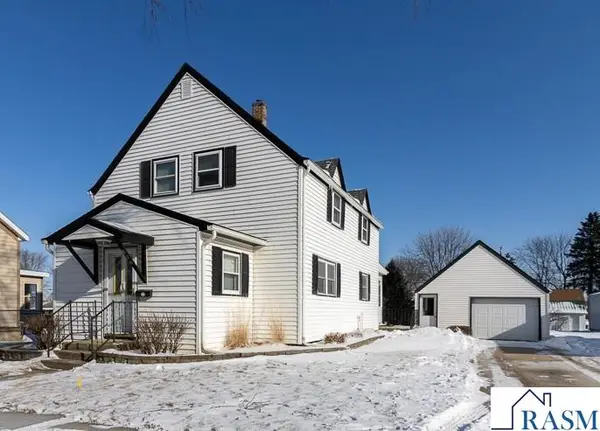 $194,900Pending3 beds 3 baths2,239 sq. ft.
$194,900Pending3 beds 3 baths2,239 sq. ft.520 N Minnesota Street, New Ulm, MN 56073
MLS# 7039348Listed by: TRUE REAL ESTATE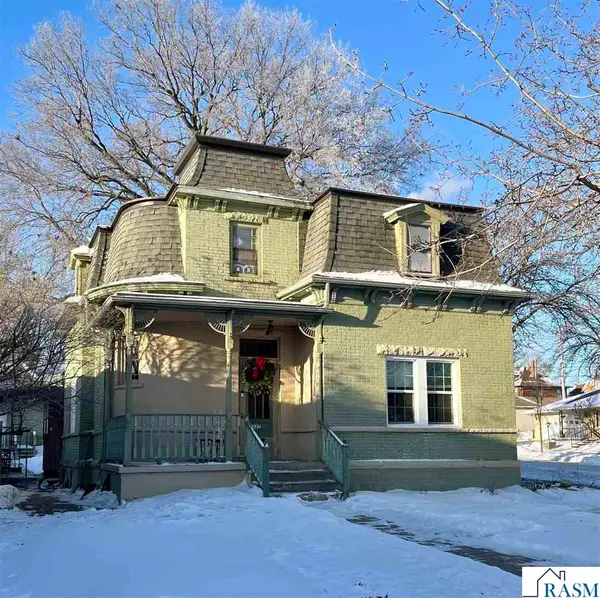 $225,000Active4 beds 2 baths2,775 sq. ft.
$225,000Active4 beds 2 baths2,775 sq. ft.327 N Broadway Street, New Ulm, MN 56073
MLS# 7039344Listed by: TRUE REAL ESTATE $399,900Active2 beds 2 baths1,822 sq. ft.
$399,900Active2 beds 2 baths1,822 sq. ft.669 Waraju Avenue, New Ulm, MN 56073
MLS# 7039320Listed by: TRUE REAL ESTATE

