4432 Mission Road, Nisswa, MN 56468
Local realty services provided by:ERA Gillespie Real Estate
4432 Mission Road,Nisswa, MN 56468
$3,755,000
- 4 Beds
- 6 Baths
- - sq. ft.
- Single family
- Sold
Listed by:albin kuschel
Office:edina realty, inc.
MLS#:6775169
Source:NSMLS
Sorry, we are unable to map this address
Price summary
- Price:$3,755,000
About this home
Nestled amidst the enchanting landscape of Gull Lake, your dream of indulging in luxurious lake life finds its realization at this exceptional estate. A masterpiece of architectural brilliance, this exquisite residence is a testament to the visionary design of RemWhirl and the unparalleled craftsmanship of Wes Hansen Builders. Spanning an impressive 5,000 square feet, this home seamlessly marries rustic charm with modern elegance, encapsulating architectural styles that include exposed beams, elegant stone arches, and distressed hardwood floors, all contributing to its timeless allure. As you step through the front door, the grand foyer welcomes you, instantly revealing beautiful views of the lake. A haven of tranquility awaits you in the spa-like primary suite. This sanctuary offers an unparalleled retreat with a wall of windows that frame the serene lakeside views. The spacious bathroom is a true oasis, featuring a soaking tub and a walk-in shower, perfect for unwinding after a day on the water. The living room is a symphony of design and comfort, where expansive lakeside windows draw the eyes to the breathtaking views. Anchoring this space is a floor-to-ceiling fireplace, a stunning centerpiece that exudes warmth and coziness, creating an inviting atmosphere for family gatherings or quiet evenings by the fire. The heart of the home, the kitchen, is a culinary artist's dream. Its beauty is underscored by a custom range hood that serves as a focal point, complemented by gleaming granite countertops and the practicality of double ovens. A striking copper light fixture hangs over the island, adding a touch of sophistication and charm. Adjacent to the kitchen, the dining room opens up to a picturesque patio and covered patio, where a magnificent stone fireplace beckons you to savor the Minnesota summers in style. The den provides an ideal space for handling business matters with ease and efficiency, allowing you to balance work and leisure seamlessly. Ascend to the upper level, where three additional bedrooms await, each thoughtfully designed to ensure that hosting family and guests is a pleasure. These guest quarters are complemented by the elegantly appointed bathrooms, ensuring every visitor enjoys the utmost comfort. The bonus room is a versatile haven, destined to become a favorite gathering spot. With two built-in beds, ample space for games, and a wet bar, it is perfectly suited for entertaining and enjoying quality time with loved ones. For those with a penchant for vehicles or hobbies, the finished three-stall attached garage is a dream come true. Meanwhile, the detached garage offers abundant storage for recreational items and features a climate-controlled room that can be customized to suit your desires—be it a man-cave, she-shed, or an additional guest retreat. All of this magnificence is cradled on a meticulously manicured lot, adorned with mature pines that whisper in the breeze. The property boasts excellent elevation to the lake, granting access to a pristine sandy shoreline that is perfect for sunbathing, swimming, or simply soaking in the natural beauty. As the day draws to a close, revel in the stunning sunset views that paint the sky over Gull Lake, a daily reminder of the paradise you call home. Don't let this opportunity slip away; schedule your private showing today and step into a world where lake life meets unparalleled luxury.
Contact an agent
Home facts
- Year built:2013
- Listing ID #:6775169
- Added:74 day(s) ago
- Updated:November 02, 2025 at 04:43 AM
Rooms and interior
- Bedrooms:4
- Total bathrooms:6
- Full bathrooms:1
- Half bathrooms:3
Heating and cooling
- Cooling:Central Air
- Heating:Forced Air, Radiant Floor
Structure and exterior
- Roof:Asphalt, Pitched
- Year built:2013
Utilities
- Water:Well
- Sewer:Private Sewer, Tank with Drainage Field
Finances and disclosures
- Price:$3,755,000
- Tax amount:$20,402 (2024)
New listings near 4432 Mission Road
- New
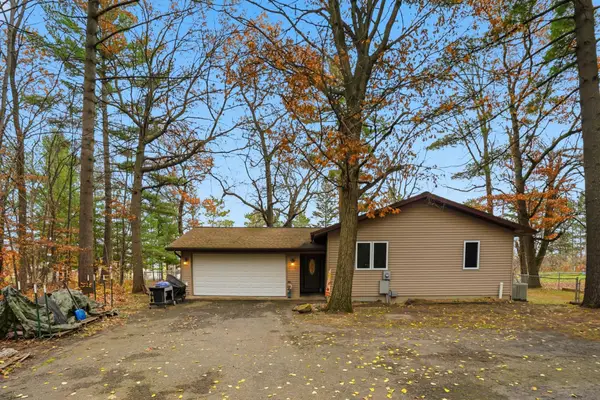 $339,000Active3 beds 2 baths1,861 sq. ft.
$339,000Active3 beds 2 baths1,861 sq. ft.4617 Forest Hills Circle, Nisswa, MN 56468
MLS# 6812329Listed by: COLDWELL BANKER REALTY 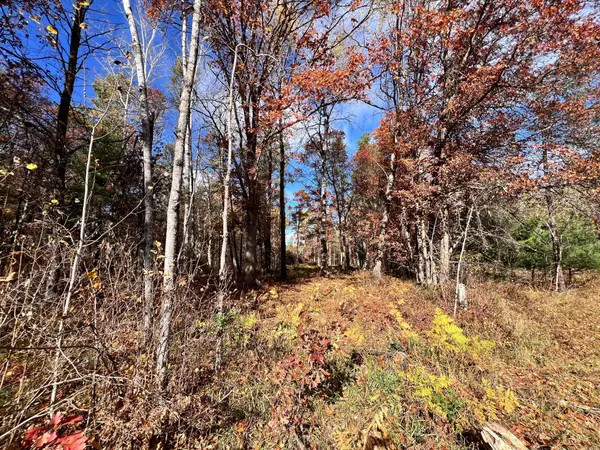 $90,000Active2.49 Acres
$90,000Active2.49 Acrestbd E Clark Lake Road, Nisswa, MN 56468
MLS# 6807132Listed by: LPT REALTY, LLC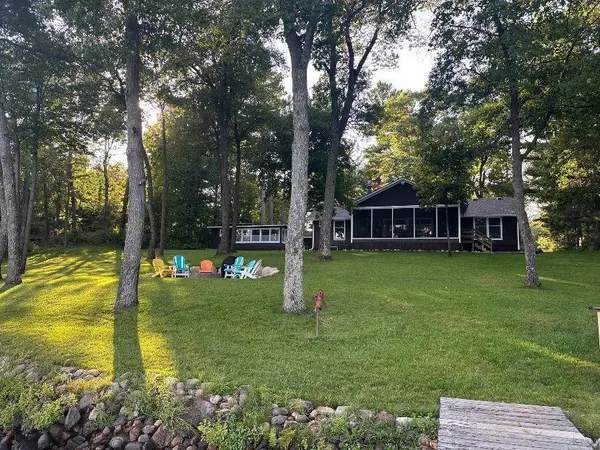 $1,299,000Active2 beds 1 baths1,200 sq. ft.
$1,299,000Active2 beds 1 baths1,200 sq. ft.25522 Roy Lane, Nisswa, MN 56468
MLS# 6806041Listed by: BRIDGE REALTY, LLC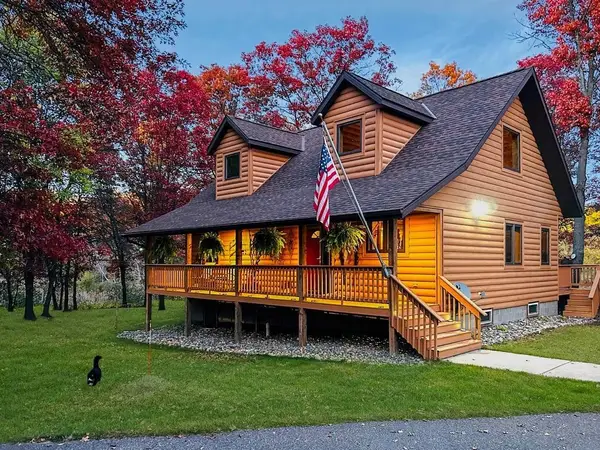 $469,900Active3 beds 2 baths2,253 sq. ft.
$469,900Active3 beds 2 baths2,253 sq. ft.24576 Wild Wings Way, Nisswa, MN 56468
MLS# 6800863Listed by: KURILLA REAL ESTATE LTD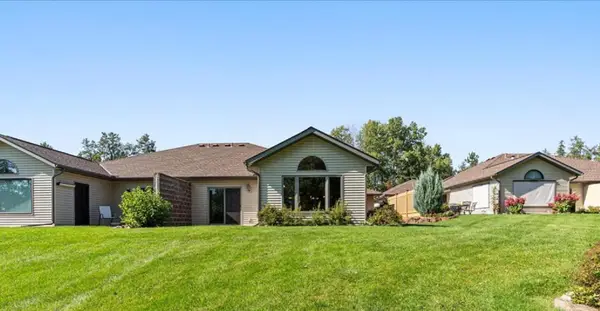 $309,900Pending2 beds 2 baths1,400 sq. ft.
$309,900Pending2 beds 2 baths1,400 sq. ft.25448 Oslo Way, Nisswa, MN 56468
MLS# 6798422Listed by: KURILLA REAL ESTATE LTD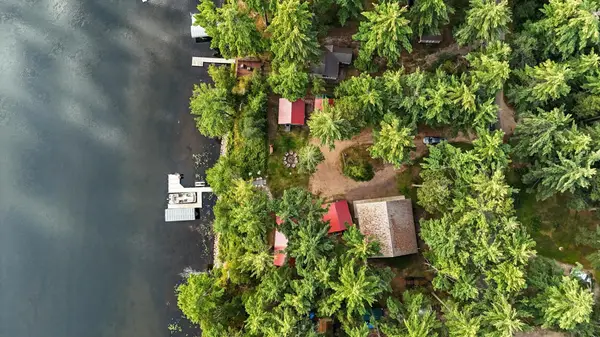 $720,000Active3 beds 3 baths1,264 sq. ft.
$720,000Active3 beds 3 baths1,264 sq. ft.25305 E Clark Lake Road, Nisswa, MN 56468
MLS# 6796837Listed by: EDINA REALTY, INC.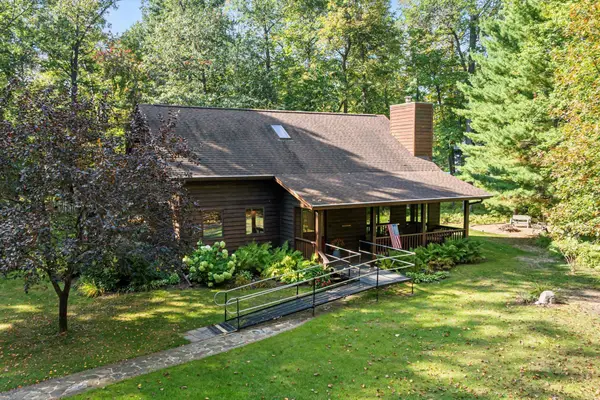 $475,000Pending4 beds 3 baths2,355 sq. ft.
$475,000Pending4 beds 3 baths2,355 sq. ft.6175 Nashway Road, Nisswa, MN 56468
MLS# 6788066Listed by: LARSON GROUP REAL ESTATE/KELLE $714,900Active4 beds 3 baths3,093 sq. ft.
$714,900Active4 beds 3 baths3,093 sq. ft.3658 Padre Court, Nisswa, MN 56468
MLS# 6788970Listed by: KURILLA REAL ESTATE LTD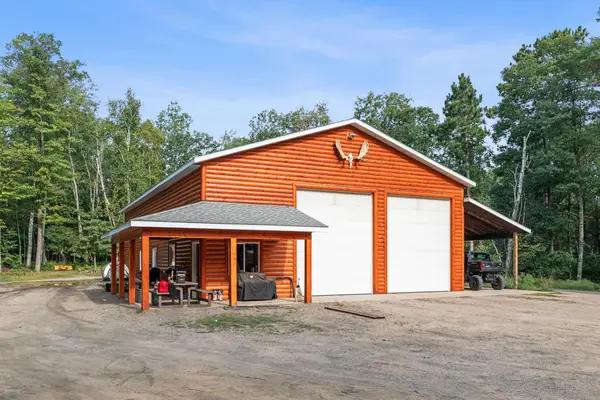 $399,900Pending2.62 Acres
$399,900Pending2.62 AcresTBD Roy Lake Drive, Nisswa, MN 56468
MLS# 6786511Listed by: NORTHLAND SOTHEBY'S INTERNATIONAL REALTY $592,050Active3 beds 2 baths1,738 sq. ft.
$592,050Active3 beds 2 baths1,738 sq. ft.5390 Pine Haven Place, Nisswa, MN 56468
MLS# 6784577Listed by: EDINA REALTY, INC.
