10014 Saint Croix Trail, North Branch, MN 55056
Local realty services provided by:ERA Viking Realty
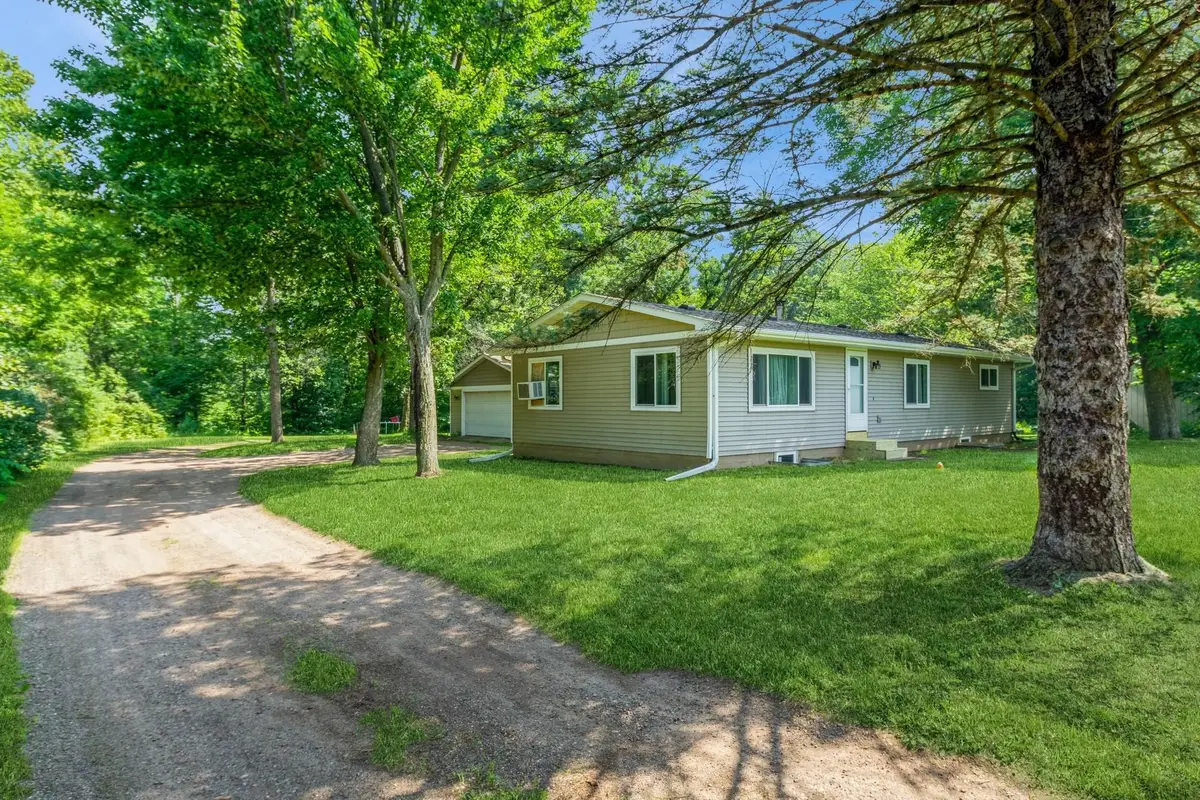

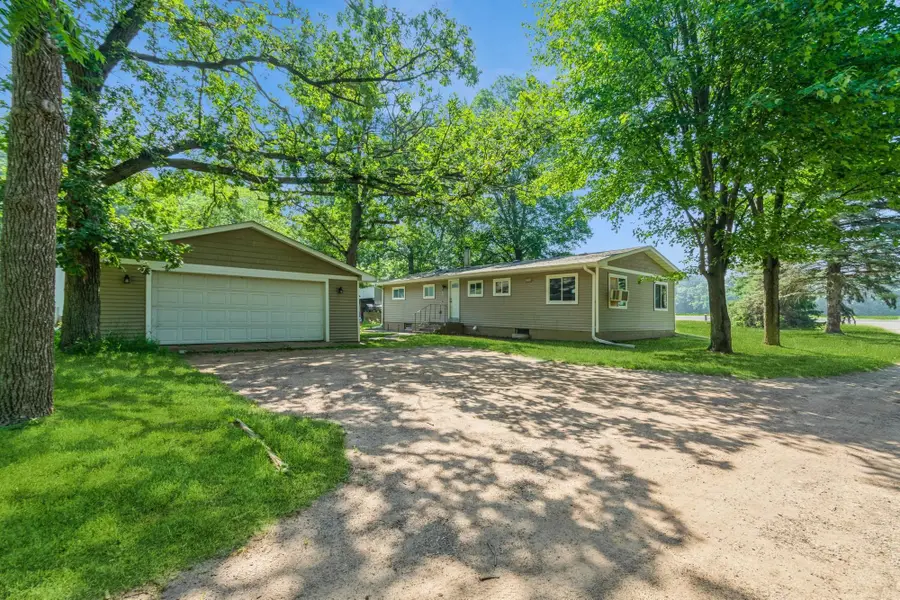
10014 Saint Croix Trail,North Branch, MN 55056
$335,000
- 4 Beds
- 2 Baths
- 2,206 sq. ft.
- Single family
- Pending
Listed by:amy lametti
Office:keller williams premier realty
MLS#:6737023
Source:NSMLS
Price summary
- Price:$335,000
- Price per sq. ft.:$134.21
About this home
Welcome home to this beautiful property backing up to scenic Checkerboard Park! Nestled on just over 2 acres, this wonderful rambler offers peace, privacy, and endless potential. Move right in and enjoy, or put your personal touch on it with some light updates to truly make it your own.
The main floor features three comfortable bedrooms, while the basement offers a fourth bedroom and space to easily add a fifth if needed. The spacious basement family room is perfect for movie nights, a game room, or entertaining guests, and the bathroom downstairs could quickly be finished with a shower to create a full additional bath.
Outside, you’ll find a unique 29x30 mostly insulated pole barn with an attached 10x30 chicken coop, ideal for your flock, hobbies, or extra storage. There’s also a 13x24 loafing shed/wood shed and an outdoor wood boiler if you prefer wood heat over the gas boiler.
This property has everything you need to create the homestead of your dreams or simply enjoy country living with modern comforts. From evenings under the stars to gathering with friends and family, you will make countless happy memories here. Located on a main road – somewhat busy road, but tucked far enough back you enjoy the large backyard. Don’t miss out on this amazing opportunity!
Contact an agent
Home facts
- Year built:1970
- Listing Id #:6737023
- Added:30 day(s) ago
- Updated:July 31, 2025 at 05:52 PM
Rooms and interior
- Bedrooms:4
- Total bathrooms:2
- Full bathrooms:1
- Half bathrooms:1
- Living area:2,206 sq. ft.
Heating and cooling
- Cooling:Window Unit(s)
- Heating:Baseboard, Boiler, Outdoor Boiler
Structure and exterior
- Roof:Age 8 Years or Less
- Year built:1970
- Building area:2,206 sq. ft.
- Lot area:2.12 Acres
Utilities
- Water:Well
- Sewer:Septic System Compliant - No, Tank with Drainage Field
Finances and disclosures
- Price:$335,000
- Price per sq. ft.:$134.21
- Tax amount:$2,899 (2025)
New listings near 10014 Saint Croix Trail
- Coming SoonOpen Fri, 3 to 5pm
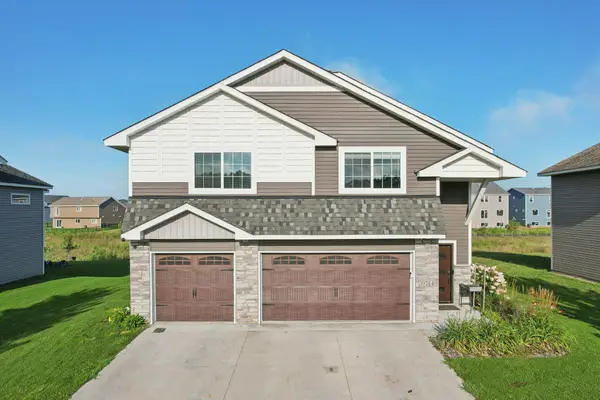 $435,000Coming Soon4 beds 3 baths
$435,000Coming Soon4 beds 3 baths39744 Fawn Avenue, North Branch, MN 55056
MLS# 6759307Listed by: COLDWELL BANKER REALTY - New
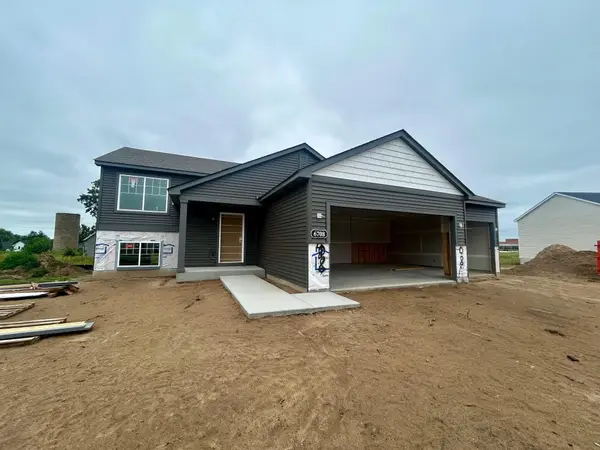 $346,900Active2 beds 1 baths1,092 sq. ft.
$346,900Active2 beds 1 baths1,092 sq. ft.6708 Granby Street, North Branch, MN 55056
MLS# 6769691Listed by: CENTRA HOMES, LLC - New
 $265,000Active2 beds 1 baths1,182 sq. ft.
$265,000Active2 beds 1 baths1,182 sq. ft.38946 5th Avenue, North Branch, MN 55056
MLS# 6762426Listed by: EDINA REALTY, INC. - New
 $329,900Active3 beds 2 baths1,397 sq. ft.
$329,900Active3 beds 2 baths1,397 sq. ft.39685 Fallbrook Avenue, North Branch, MN 55056
MLS# 6769138Listed by: KELLER WILLIAMS INTEGRITY REALTY - Open Sat, 10am to 12pmNew
 $300,000Active2 beds 2 baths1,240 sq. ft.
$300,000Active2 beds 2 baths1,240 sq. ft.38808 Maple Court, North Branch, MN 55056
MLS# 6766527Listed by: KRIS LINDAHL REAL ESTATE - New
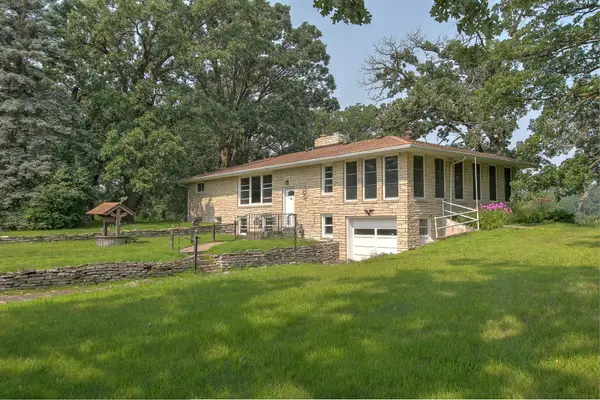 $749,900Active2 beds 2 baths3,170 sq. ft.
$749,900Active2 beds 2 baths3,170 sq. ft.9325 County Road 5 Ne, North Branch, MN 55056
MLS# 6758372Listed by: CENTURY 21 MOLINE REALTY INC  $439,900Active3 beds 2 baths1,612 sq. ft.
$439,900Active3 beds 2 baths1,612 sq. ft.5169 Evergreen Trail, North Branch, MN 55056
MLS# 6765693Listed by: RE/MAX RESULTS $350,000Active4 beds 2 baths1,793 sq. ft.
$350,000Active4 beds 2 baths1,793 sq. ft.4921 Evergreen Court, North Branch, MN 55056
MLS# 6765386Listed by: EDINA REALTY, INC.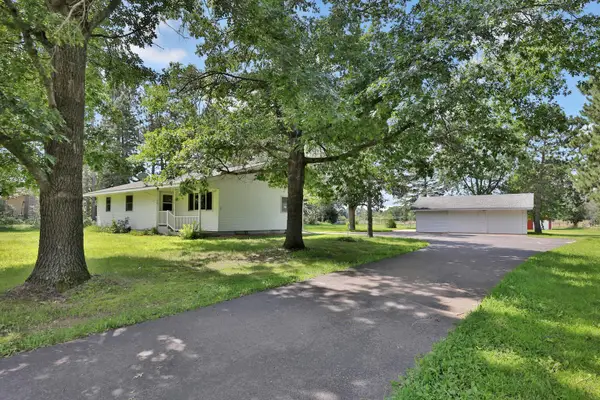 $425,000Active3 beds 1 baths1,292 sq. ft.
$425,000Active3 beds 1 baths1,292 sq. ft.37444 Falcon Avenue, North Branch, MN 55056
MLS# 6764211Listed by: EDINA REALTY, INC. $369,000Active5 beds 2 baths1,722 sq. ft.
$369,000Active5 beds 2 baths1,722 sq. ft.37851 Gerald Avenue, North Branch, MN 55056
MLS# 6764850Listed by: LABELLE REAL ESTATE GROUP INC
