7267 Hawthorne Court, North Branch, MN 55056
Local realty services provided by:ERA Prospera Real Estate

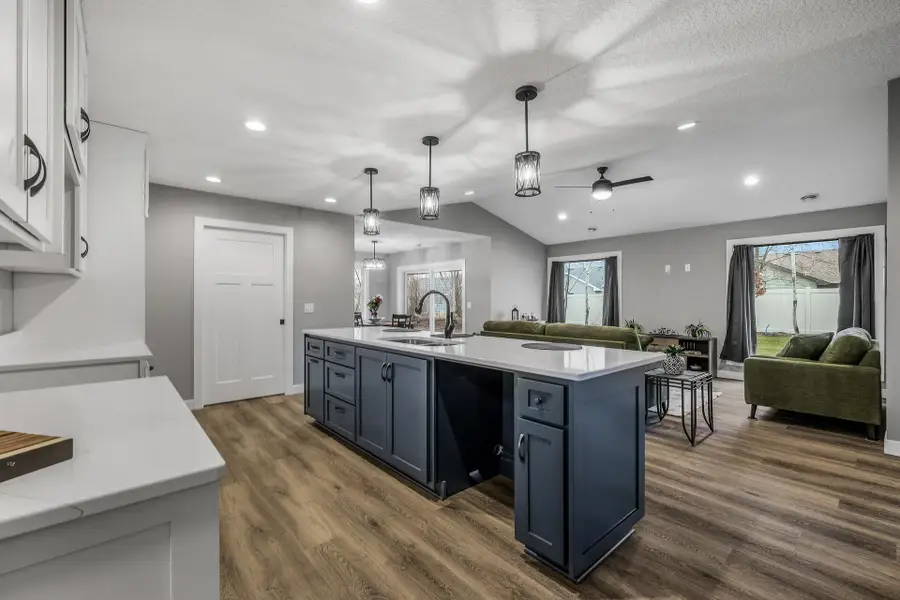

7267 Hawthorne Court,North Branch, MN 55056
$392,800
- 2 Beds
- 2 Baths
- 1,367 sq. ft.
- Single family
- Pending
Listed by:catherine carchedi, gri, crs
Office:re/max synergy
MLS#:6740903
Source:NSMLS
Price summary
- Price:$392,800
- Price per sq. ft.:$287.34
About this home
Sold before print--pictures of similar model
Welcome to fantastic one level living located in this quiet neighborhood of North Branch. Photos are of similar model.
You will enjoy this dynamic floorplan with an open design featuring a drop dead gorgeous kitchen! This plan will wow you as you first step in the front door and you will appreciate the quality and thoughtfulness put into this plan. Check out the incredible use of windows that provide an abundance of natural light in every room. Stunning kitchen features walk in pantry, custom cabinetry with huge center island, pullout drawers, hidden trash with recycle and more beautiful quartz counter space than you'd ever need! Private owners suite with spacious walk in closet and 3/4 bath located on the back of the house and the second bedroom located on the front, great for guests or home office. Sunny dining area provides access through a sliding door to a covered patio great for relaxing and of course grilling in the summer! This home is energy efficient with in floor heating system, central air and on demand hot water. Oversized 3 car garage has deeper 3rd stall for extra work space or more toys! Nicely landscaped yard includes irrigation, edging rock and sod. Enjoy no association living in this wonderful neighborhood! Other plans and lots to choose from. Walk out basement and split entry lots are available. Stop by and check it out, you will be happy you did! You will appreciate the 45+ years of building experience that Melby Homes provides!
photos of similar house
Contact an agent
Home facts
- Year built:2024
- Listing Id #:6740903
- Added:51 day(s) ago
- Updated:July 13, 2025 at 07:56 AM
Rooms and interior
- Bedrooms:2
- Total bathrooms:2
- Full bathrooms:1
- Living area:1,367 sq. ft.
Heating and cooling
- Cooling:Central Air
- Heating:Forced Air, Radiant Floor
Structure and exterior
- Roof:Age 8 Years or Less, Asphalt, Pitched
- Year built:2024
- Building area:1,367 sq. ft.
- Lot area:0.29 Acres
Utilities
- Water:City Water - Connected
- Sewer:City Sewer - Connected
Finances and disclosures
- Price:$392,800
- Price per sq. ft.:$287.34
- Tax amount:$100 (2025)
New listings near 7267 Hawthorne Court
- New
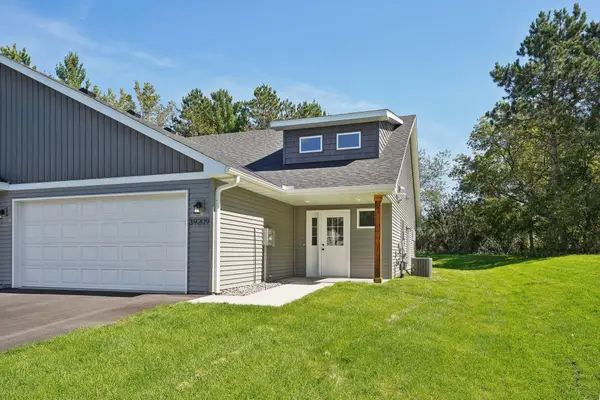 $314,900Active2 beds 2 baths1,416 sq. ft.
$314,900Active2 beds 2 baths1,416 sq. ft.39209 Grand Avenue, North Branch, MN 55056
MLS# 6770985Listed by: REALTY EXECUTIVES TOP RESULTS - Coming SoonOpen Fri, 3 to 5pm
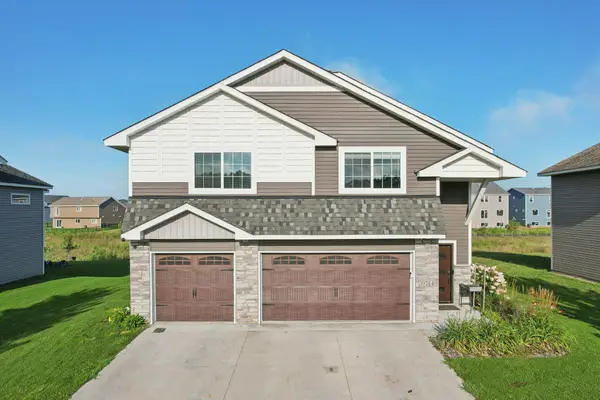 $435,000Coming Soon4 beds 3 baths
$435,000Coming Soon4 beds 3 baths39744 Fawn Avenue, North Branch, MN 55056
MLS# 6759307Listed by: COLDWELL BANKER REALTY - New
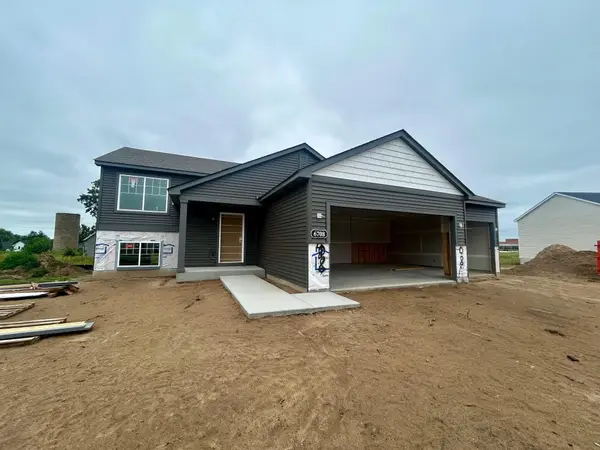 $346,900Active2 beds 1 baths1,092 sq. ft.
$346,900Active2 beds 1 baths1,092 sq. ft.6708 Granby Street, North Branch, MN 55056
MLS# 6769691Listed by: CENTRA HOMES, LLC - Open Sat, 11am to 1pmNew
 $265,000Active2 beds 1 baths1,182 sq. ft.
$265,000Active2 beds 1 baths1,182 sq. ft.38946 5th Avenue, North Branch, MN 55056
MLS# 6762426Listed by: EDINA REALTY, INC. - Open Sat, 11am to 1pmNew
 $329,900Active3 beds 2 baths1,397 sq. ft.
$329,900Active3 beds 2 baths1,397 sq. ft.39685 Fallbrook Avenue, North Branch, MN 55056
MLS# 6769138Listed by: KELLER WILLIAMS INTEGRITY REALTY - Open Sat, 10am to 12pmNew
 $300,000Active2 beds 2 baths1,240 sq. ft.
$300,000Active2 beds 2 baths1,240 sq. ft.38808 Maple Court, North Branch, MN 55056
MLS# 6766527Listed by: KRIS LINDAHL REAL ESTATE - New
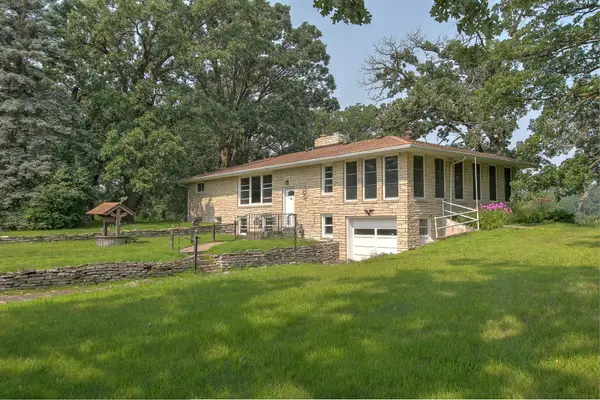 $749,900Active2 beds 2 baths3,170 sq. ft.
$749,900Active2 beds 2 baths3,170 sq. ft.9325 County Road 5 Ne, North Branch, MN 55056
MLS# 6758372Listed by: CENTURY 21 MOLINE REALTY INC  $439,900Active3 beds 2 baths1,612 sq. ft.
$439,900Active3 beds 2 baths1,612 sq. ft.5169 Evergreen Trail, North Branch, MN 55056
MLS# 6765693Listed by: RE/MAX RESULTS $350,000Active4 beds 2 baths1,793 sq. ft.
$350,000Active4 beds 2 baths1,793 sq. ft.4921 Evergreen Court, North Branch, MN 55056
MLS# 6765386Listed by: EDINA REALTY, INC.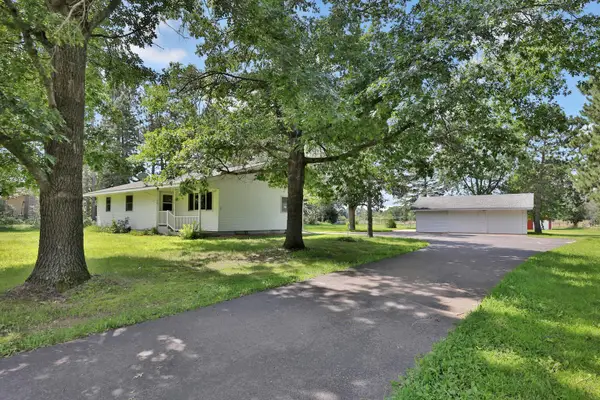 $425,000Active3 beds 1 baths1,292 sq. ft.
$425,000Active3 beds 1 baths1,292 sq. ft.37444 Falcon Avenue, North Branch, MN 55056
MLS# 6764211Listed by: EDINA REALTY, INC.
