7518 397th Street, North Branch, MN 55056
Local realty services provided by:ERA Gillespie Real Estate
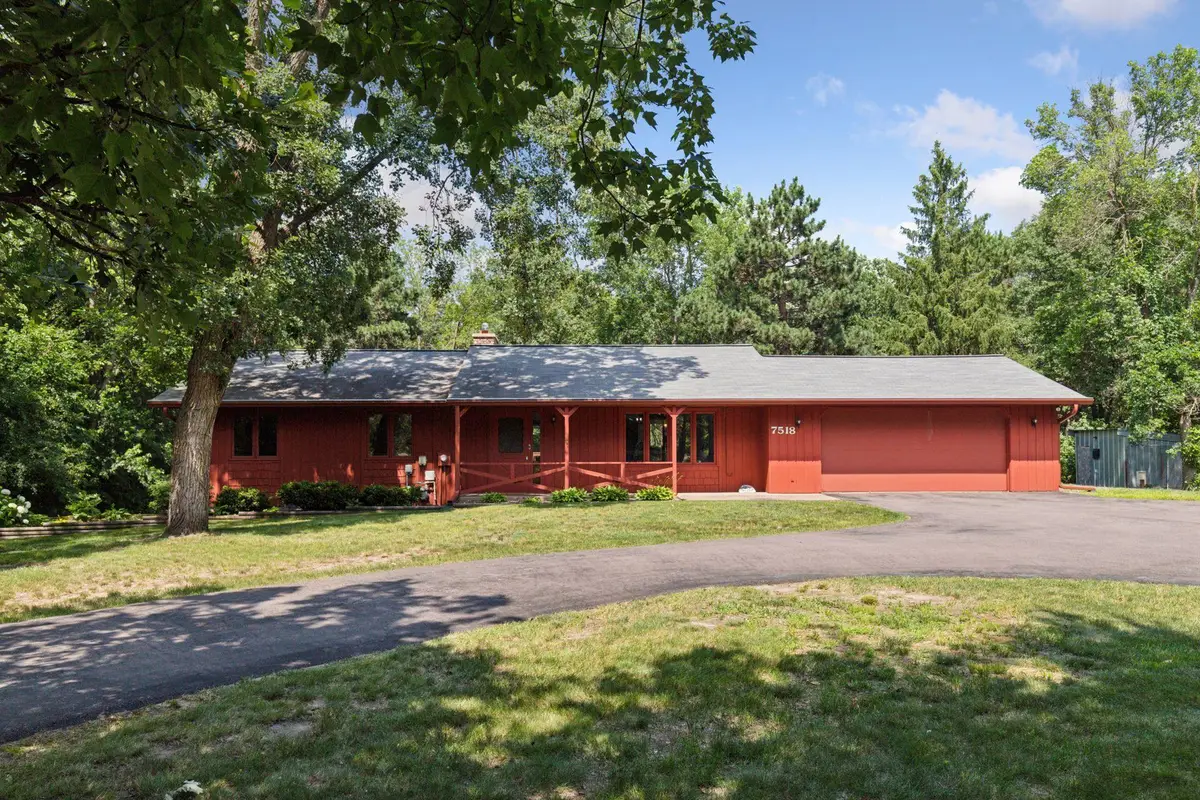
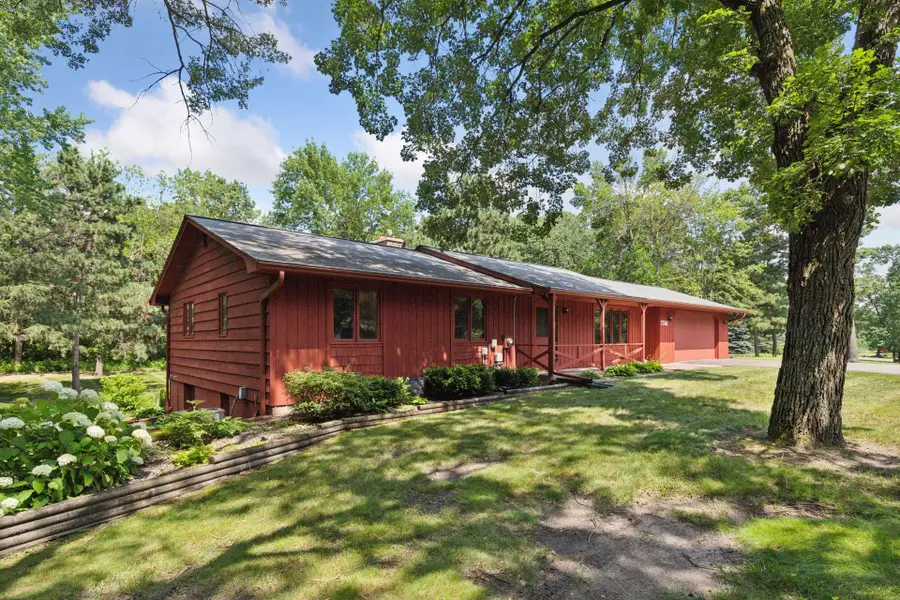
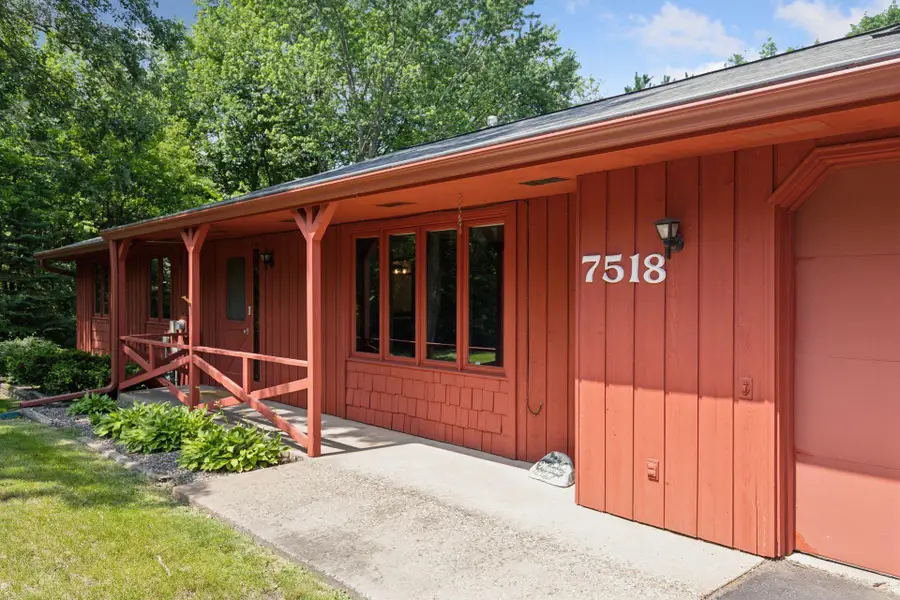
7518 397th Street,North Branch, MN 55056
$370,000
- 3 Beds
- 3 Baths
- 1,944 sq. ft.
- Single family
- Pending
Listed by:stephanie s gruver
Office:re/max results
MLS#:6751067
Source:NSMLS
Price summary
- Price:$370,000
- Price per sq. ft.:$126.54
About this home
Tucked away on a peaceful and private 2.249 acre lot within the city limits of North Branch, this beautifully maintained rambler offers a rare combination of comfort, accessibility, and space to grow. Custom-built with wheelchair accessibility in mind, the home features 36-inch wide interior and exterior doors, a 48-inch wide hallway, and true zero-step entry from both the front door and the attached garage ensuring ease of access.
Inside, the open-concept main floor is warm and welcoming - but not too warm on hot days thanks to the central air system. The family room boasts custom built-ins and a cozy fireplace, creating the perfect gathering spot for entertaining or quiet evenings in. Off the family room you can venture outside onto a generous deck that overlooks the serene backyard—ideal for morning coffee or evening relaxation.
Three bedrooms are located on the main level, including a large primary suite with a private 3/4 bath. A separate full bath serves the remaining two bedrooms, offering comfort and convenience for family or guests. The walk-out basement expands your living space with a finished family room and an exercise room. A laundry room, quarter bath, and a versatile workshop provide plenty of room for hobbies, storage, or future finishing opportunities.
Outdoors, there's room to roam—whether you’re gardening, relaxing in nature, or accommodating your pets in the included outdoor dog kennel.
Blending charm, functionality, and future potential, this home is a rare find in a peaceful, natural setting just minutes from city amenities. Don’t miss the opportunity to make it yours!
Contact an agent
Home facts
- Year built:1974
- Listing Id #:6751067
- Added:26 day(s) ago
- Updated:August 13, 2025 at 10:50 PM
Rooms and interior
- Bedrooms:3
- Total bathrooms:3
- Full bathrooms:1
- Living area:1,944 sq. ft.
Heating and cooling
- Cooling:Central Air
- Heating:Boiler
Structure and exterior
- Roof:Asphalt, Pitched
- Year built:1974
- Building area:1,944 sq. ft.
- Lot area:2.25 Acres
Utilities
- Water:Well
- Sewer:Septic System Compliant - Yes, Tank with Drainage Field
Finances and disclosures
- Price:$370,000
- Price per sq. ft.:$126.54
- Tax amount:$4,293 (2024)
New listings near 7518 397th Street
- Coming SoonOpen Fri, 3 to 5pm
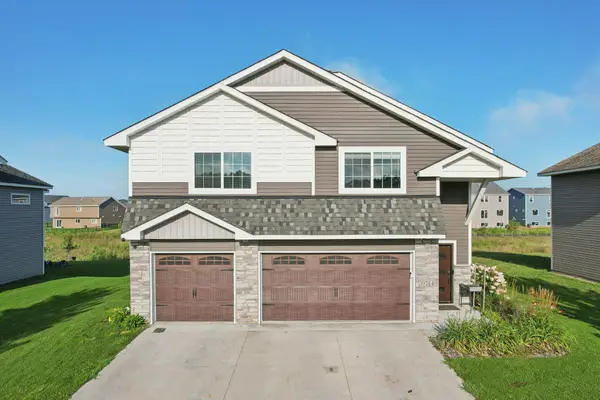 $435,000Coming Soon4 beds 3 baths
$435,000Coming Soon4 beds 3 baths39744 Fawn Avenue, North Branch, MN 55056
MLS# 6759307Listed by: COLDWELL BANKER REALTY - New
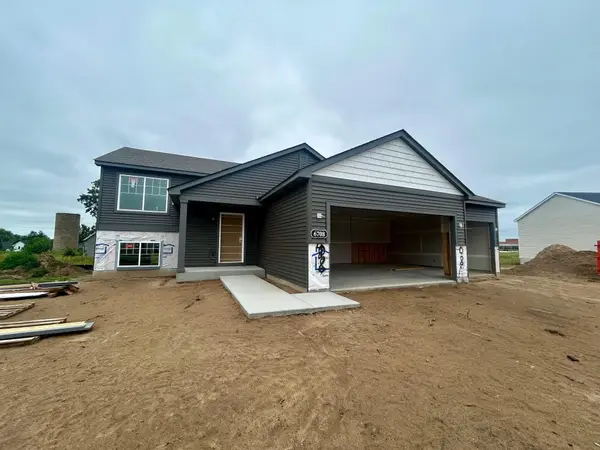 $346,900Active2 beds 1 baths1,092 sq. ft.
$346,900Active2 beds 1 baths1,092 sq. ft.6708 Granby Street, North Branch, MN 55056
MLS# 6769691Listed by: CENTRA HOMES, LLC - New
 $265,000Active2 beds 1 baths1,182 sq. ft.
$265,000Active2 beds 1 baths1,182 sq. ft.38946 5th Avenue, North Branch, MN 55056
MLS# 6762426Listed by: EDINA REALTY, INC. - New
 $329,900Active3 beds 2 baths1,397 sq. ft.
$329,900Active3 beds 2 baths1,397 sq. ft.39685 Fallbrook Avenue, North Branch, MN 55056
MLS# 6769138Listed by: KELLER WILLIAMS INTEGRITY REALTY - Open Sat, 10am to 12pmNew
 $300,000Active2 beds 2 baths1,240 sq. ft.
$300,000Active2 beds 2 baths1,240 sq. ft.38808 Maple Court, North Branch, MN 55056
MLS# 6766527Listed by: KRIS LINDAHL REAL ESTATE - New
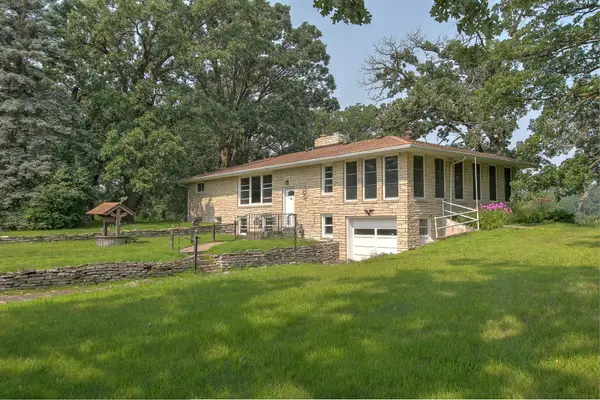 $749,900Active2 beds 2 baths3,170 sq. ft.
$749,900Active2 beds 2 baths3,170 sq. ft.9325 County Road 5 Ne, North Branch, MN 55056
MLS# 6758372Listed by: CENTURY 21 MOLINE REALTY INC  $439,900Active3 beds 2 baths1,612 sq. ft.
$439,900Active3 beds 2 baths1,612 sq. ft.5169 Evergreen Trail, North Branch, MN 55056
MLS# 6765693Listed by: RE/MAX RESULTS $350,000Active4 beds 2 baths1,793 sq. ft.
$350,000Active4 beds 2 baths1,793 sq. ft.4921 Evergreen Court, North Branch, MN 55056
MLS# 6765386Listed by: EDINA REALTY, INC.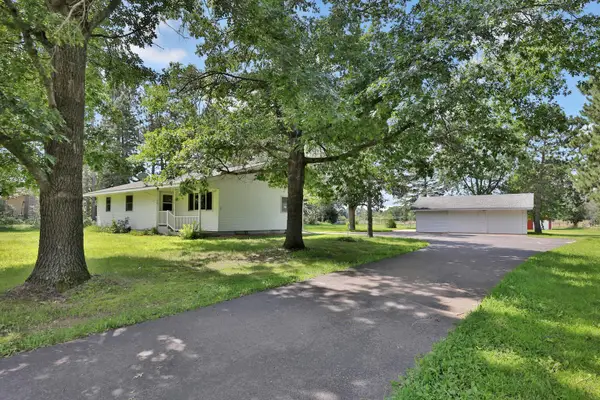 $425,000Active3 beds 1 baths1,292 sq. ft.
$425,000Active3 beds 1 baths1,292 sq. ft.37444 Falcon Avenue, North Branch, MN 55056
MLS# 6764211Listed by: EDINA REALTY, INC. $369,000Active5 beds 2 baths1,722 sq. ft.
$369,000Active5 beds 2 baths1,722 sq. ft.37851 Gerald Avenue, North Branch, MN 55056
MLS# 6764850Listed by: LABELLE REAL ESTATE GROUP INC
