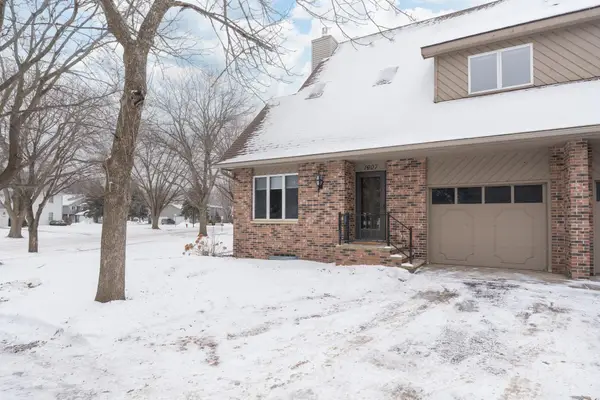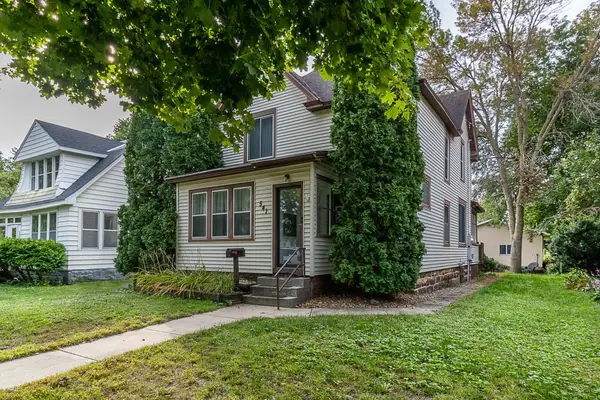117 Marquette Avenue, North Mankato, MN 56003
Local realty services provided by:ERA Gillespie Real Estate
117 Marquette Avenue,North Mankato, MN 56003
$379,900
- 4 Beds
- 3 Baths
- 3,756 sq. ft.
- Single family
- Pending
Listed by: chad luscomb
Office: coldwell banker river valley
MLS#:7038744
Source:MN_RASM
Price summary
- Price:$379,900
- Price per sq. ft.:$101.14
About this home
Welcome to 117 Marquette Avenue – A Tranquil Ravine Retreat in Upper North Mankato! Tucked away at the end of a quiet cul-de-sac on a beautiful ravine lot, this well-maintained home offers a serene setting with spacious living and modern updates throughout. With 4 bedrooms, 3 bathrooms, and a finished 2-stall garage, this home is ideal for those seeking space, comfort, and privacy. Lower-Level Features: Expansive 16x30 primary bedroom with walkout access to the patio. Attached ¾ en-suite bathroom. Cozy family room with a second walkout door. Additional bedroom and full bathroom with laundry. Convenient access to the garage. Upper-Level Highlights: 2 additional bedrooms and a full bathroom. Inviting family room with a fireplace, living room or formal dining room. Kitchen and dining area. 3-season porch with stairs leading down to the backyard. Property & Updates: Located on a private ravine lot nicely landscaped. Roof replaced in 2021. New water heater in 2024. Interior and exterior freshly painted. New cement driveway. Several newer windows throughout. There is a storage area with outside access outside of primary bedroom and storage shed in backyard. Bi-level patio perfect for grilling and entertaining. This beautiful home combines functionality with natural beauty, perfect for entertaining or relaxing in peace. Don’t miss your opportunity to own this exceptional property in a prime location. Call today to schedule your private showing.
Contact an agent
Home facts
- Year built:1969
- Listing ID #:7038744
- Added:132 day(s) ago
- Updated:February 06, 2026 at 06:10 PM
Rooms and interior
- Bedrooms:4
- Total bathrooms:3
- Full bathrooms:1
- Living area:3,756 sq. ft.
Heating and cooling
- Cooling:Central
- Heating:Baseboard, Fireplace, Forced Air
Structure and exterior
- Roof:Asphalt Shingles
- Year built:1969
- Building area:3,756 sq. ft.
- Lot area:0.28 Acres
Utilities
- Water:City
- Sewer:City Sewer
Finances and disclosures
- Price:$379,900
- Price per sq. ft.:$101.14
- Tax amount:$4,354
New listings near 117 Marquette Avenue
- New
 $379,750Active3 beds 2 baths2,500 sq. ft.
$379,750Active3 beds 2 baths2,500 sq. ft.2219 Clare Drive, North Mankato, MN 56003
MLS# 7039438Listed by: BRIDGE REALTY - Open Sun, 12 to 2pmNew
 $217,000Active2 beds 2 baths1,765 sq. ft.
$217,000Active2 beds 2 baths1,765 sq. ft.800 Belgrade Avenue, North Mankato, MN 56003
MLS# 7039434Listed by: TRUE REAL ESTATE - New
 $383,900Active4 beds 2 baths1,952 sq. ft.
$383,900Active4 beds 2 baths1,952 sq. ft.2223 Fairbanks Drive, North Mankato, MN 56003
MLS# 7039417Listed by: TRUE REAL ESTATE - New
 $269,500Active3 beds 2 baths1,916 sq. ft.
$269,500Active3 beds 2 baths1,916 sq. ft.1607 Pleasant View Drive, North Mankato, MN 56003
MLS# 7017646Listed by: TRUE REAL ESTATE - New
 $269,500Active3 beds 2 baths2,855 sq. ft.
$269,500Active3 beds 2 baths2,855 sq. ft.1607 Pleasant View Drive, North Mankato, MN 56003
MLS# 7039409Listed by: TRUE REAL ESTATE  $299,900Pending4 beds 2 baths1,656 sq. ft.
$299,900Pending4 beds 2 baths1,656 sq. ft.1529 Peggy Lane, North Mankato, MN 56003
MLS# 7039388Listed by: JBEAL REAL ESTATE GROUP- New
 $80,000Active3 beds 2 baths1,240 sq. ft.
$80,000Active3 beds 2 baths1,240 sq. ft.2004 Round Table Road, North Mankato, MN 56003
MLS# 7015162Listed by: BRIDGE REALTY, LLC  $264,995Active3 beds 2 baths1,959 sq. ft.
$264,995Active3 beds 2 baths1,959 sq. ft.541 Nicollet Avenue, North Mankato, MN 56003
MLS# 7012118Listed by: TRUE REAL ESTATE $79,000Active0.24 Acres
$79,000Active0.24 Acres2224 Rolling Green Lane, North Mankato, MN 56003
MLS# 7039323Listed by: RE/MAX ADVANTAGE PLUS MANKATO $105,000Active0.54 Acres
$105,000Active0.54 Acres2372 Rolling Green Lane, North Mankato, MN 56003
MLS# 7039324Listed by: RE/MAX ADVANTAGE PLUS MANKATO

