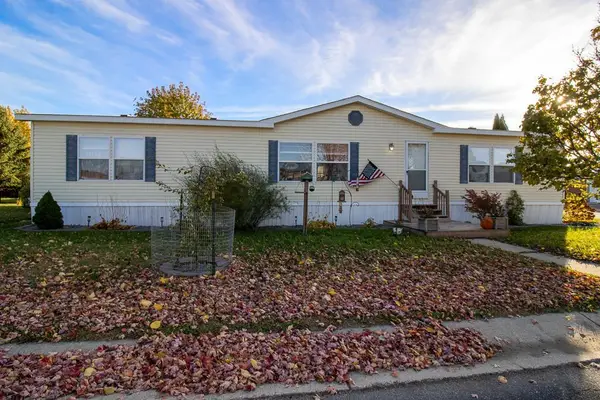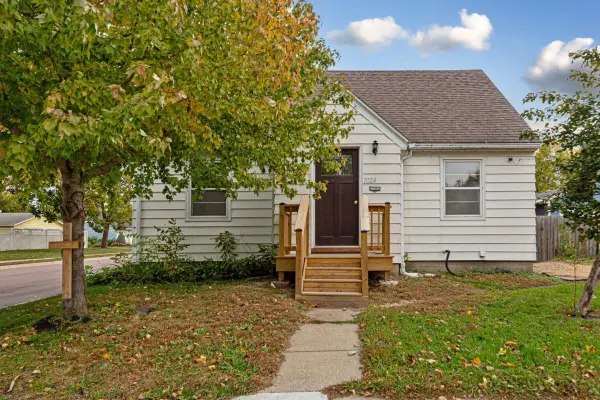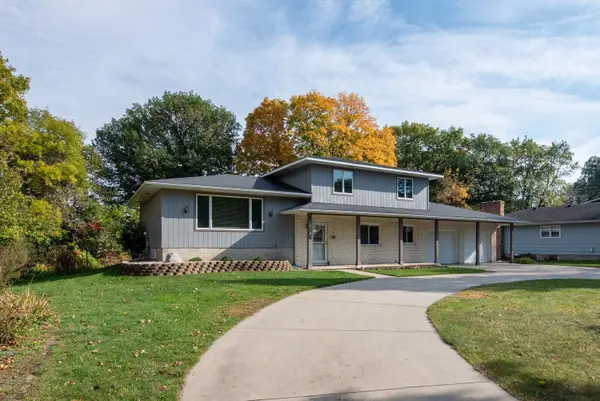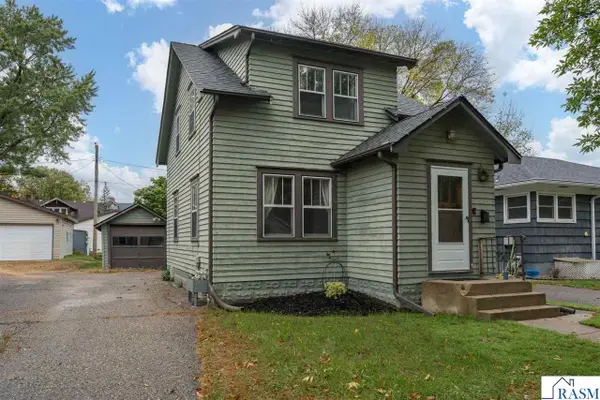1577 Sherwood Drive, North Mankato, MN 56003
Local realty services provided by:ERA Prospera Real Estate
1577 Sherwood Drive,North Mankato, MN 56003
$398,000
- 5 Beds
- 4 Baths
- 3,617 sq. ft.
- Single family
- Pending
Listed by: jennifer l true
Office: true real estate
MLS#:6744089
Source:NSMLS
Price summary
- Price:$398,000
- Price per sq. ft.:$99.72
About this home
Nestled at the end of a quiet cul-de-sac, this beautiful home offers sweeping ravine views and a versatile layout designed for comfort and function. From the moment you arrive, you’ll be charmed by the paver sidewalk and cozy sitting area that welcome you to the front entry. Step inside to a bright and spacious main floor where large windows frame peaceful backyard views, and stunning hardwood floors run throughout the open concept living and dining spaces. The kitchen is thoughtfully designed with abundant cabinetry, a built-in wall oven, cooktop, and generous workspace. It flows seamlessly into the dining and great room areas, anchored by a gas fireplace and patio doors that lead to an expansive back porch, deck, and lower patio. Also on the main level: a convenient bedroom or home office, a laundry room with sink, and a nearby ¾ bath. Upstairs, the spacious primary suite includes a private ¾ bath, and three additional bedrooms offer plenty of room for family, guests, or hobbies. One of these bedrooms features a walk-in closet. The walkout lower level expands your living space with a family room, a sixth bedroom, a ¾ bath, and a large mechanical/storage area. Don’t miss the large workshop/storage room with exterior access—ideal for projects, tools, or seasonal items. Step outside and be immersed in the serene surroundings—whether you're enjoying a quiet morning on the patio or a sunset on the deck, you’ll often spot deer, wild turkeys, songbirds, and more. The backyard is truly a retreat for nature lovers, offering a front-row seat to the area’s abundant wildlife. One of the deck’s unique features is its engineered section, designed to support a hot tub—adding yet another layer of potential for outdoor enjoyment. The attached garage is finished with an epoxy floor and is prepped with electric and gas hookups for a future heater. In the winter, the views are stunning, while in the summer, the setting offers exceptional serenity. Don’t miss your chance to own this remarkable property—schedule your private tour today!
Contact an agent
Home facts
- Year built:1978
- Listing ID #:6744089
- Added:142 day(s) ago
- Updated:November 15, 2025 at 09:25 AM
Rooms and interior
- Bedrooms:5
- Total bathrooms:4
- Full bathrooms:1
- Living area:3,617 sq. ft.
Heating and cooling
- Cooling:Central Air
- Heating:Forced Air
Structure and exterior
- Roof:Asphalt
- Year built:1978
- Building area:3,617 sq. ft.
- Lot area:0.5 Acres
Utilities
- Water:City Water - Connected
- Sewer:City Sewer - Connected
Finances and disclosures
- Price:$398,000
- Price per sq. ft.:$99.72
- Tax amount:$6,954 (2025)
New listings near 1577 Sherwood Drive
- New
 $97,000Active3 beds 2 baths1,680 sq. ft.
$97,000Active3 beds 2 baths1,680 sq. ft.2067 Winchester Way, North Mankato, MN 56003
MLS# 6814470Listed by: TRUE REAL ESTATE - New
 $374,900Active4 beds 2 baths2,028 sq. ft.
$374,900Active4 beds 2 baths2,028 sq. ft.451 Forest Lane, North Mankato, MN 56003
MLS# 6814288Listed by: HOME RUN REALTY - New
 $374,900Active4 beds 2 baths2,704 sq. ft.
$374,900Active4 beds 2 baths2,704 sq. ft.451 Forest Lane, North Mankato, MN 56003
MLS# 7039001Listed by: HOME RUN REALTY  $209,900Active3 beds 2 baths1,238 sq. ft.
$209,900Active3 beds 2 baths1,238 sq. ft.536 Garfield Avenue, North Mankato, MN 56003
MLS# 6811148Listed by: FINANCIALLY FREE, LLC $209,900Active3 beds 1 baths1,665 sq. ft.
$209,900Active3 beds 1 baths1,665 sq. ft.1024 Center Street, North Mankato, MN 56003
MLS# 6810596Listed by: TRUE REAL ESTATE $234,900Active3 beds 1 baths2,045 sq. ft.
$234,900Active3 beds 1 baths2,045 sq. ft.701 Nicollet Avenue, North Mankato, MN 56003
MLS# 7038895Listed by: ACTION REALTY OF MANKATO $284,900Active5 beds 3 baths2,066 sq. ft.
$284,900Active5 beds 3 baths2,066 sq. ft.532 Range Street, North Mankato, MN 56003
MLS# 6806193Listed by: RE/MAX RESULTS $429,800Active4 beds 3 baths2,415 sq. ft.
$429,800Active4 beds 3 baths2,415 sq. ft.1810 Mary Lane, North Mankato, MN 56003
MLS# 6805969Listed by: CENTURY 21 ATWOOD $169,900Active2 beds 1 baths1,296 sq. ft.
$169,900Active2 beds 1 baths1,296 sq. ft.725 Wall Street, North Mankato, MN 56003
MLS# 7038865Listed by: AMERICAN WAY REALTY $280,000Active4 beds 2 baths2,180 sq. ft.
$280,000Active4 beds 2 baths2,180 sq. ft.1450 Lookout Drive, North Mankato, MN 56003
MLS# 6789920Listed by: EDINA REALTY, INC.
