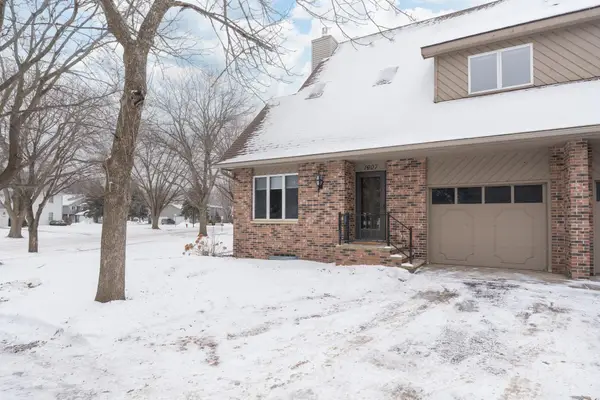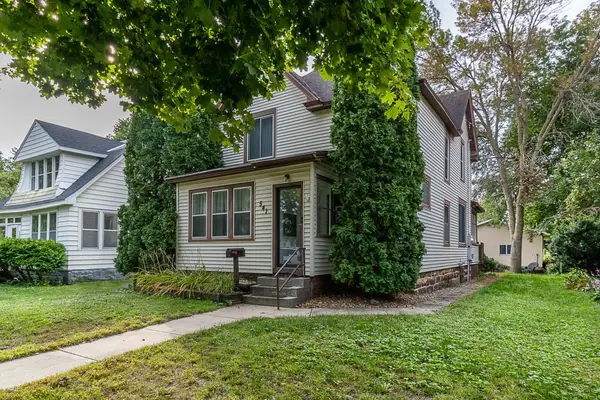2112 Deerwood Drive, North Mankato, MN 56003
Local realty services provided by:ERA Gillespie Real Estate
2112 Deerwood Drive,North Mankato, MN 56003
$595,000
- 3 Beds
- 2 Baths
- 1,548 sq. ft.
- Single family
- Active
Listed by: jen trueOffice: 507-345-8783
Office: true real estate
MLS#:7036026
Source:MN_RASM
Price summary
- Price:$595,000
- Price per sq. ft.:$384.37
About this home
Immerse yourself in the beauty and comfort of a professionally designed home. This new construction patio home features 3 bedrooms, 2 bathrooms and a 3 stall attached garage. Open concept living with custom details and finishes throughout presenting 9' ceilings, decorative lighting, oversized windows, accent walls and barn doors. Great room with a showstopper fireplace open to the gorgeous kitchen with quartz countertops and an oversized island. Primary bedroom with double vanity and a walk-in closet. Two additional bedrooms, full bath and laundry complete the main level space. James Hardie siding and landscaped with shrubs and perennials add to the curb appeal. Indulge in the tranquility of the 12x12 patio overlooking the pond, perfect for unwinding after a long day. Come explore this stunning property today!
Contact an agent
Home facts
- Year built:2023
- Listing ID #:7036026
- Added:639 day(s) ago
- Updated:February 15, 2026 at 04:06 PM
Rooms and interior
- Bedrooms:3
- Total bathrooms:2
- Full bathrooms:1
- Living area:1,548 sq. ft.
Heating and cooling
- Cooling:Central
- Heating:Forced Air
Structure and exterior
- Roof:Asphalt Shingles
- Year built:2023
- Building area:1,548 sq. ft.
- Lot area:0.43 Acres
Utilities
- Water:City
- Sewer:City Sewer
Finances and disclosures
- Price:$595,000
- Price per sq. ft.:$384.37
- Tax amount:$466
New listings near 2112 Deerwood Drive
- Open Sun, 11am to 12:30pmNew
 $799,000Active4 beds 3 baths3,634 sq. ft.
$799,000Active4 beds 3 baths3,634 sq. ft.34 N Pointe Court, North Mankato, MN 56003
MLS# 7039464Listed by: TRUE REAL ESTATE - New
 $379,750Active3 beds 2 baths2,500 sq. ft.
$379,750Active3 beds 2 baths2,500 sq. ft.2219 Clare Drive, North Mankato, MN 56003
MLS# 7039438Listed by: BRIDGE REALTY - Open Sun, 12 to 2pmNew
 $217,000Active2 beds 2 baths1,765 sq. ft.
$217,000Active2 beds 2 baths1,765 sq. ft.800 Belgrade Avenue, North Mankato, MN 56003
MLS# 7039434Listed by: TRUE REAL ESTATE - New
 $383,900Active4 beds 2 baths1,952 sq. ft.
$383,900Active4 beds 2 baths1,952 sq. ft.2223 Fairbanks Drive, North Mankato, MN 56003
MLS# 7039417Listed by: TRUE REAL ESTATE - New
 $269,500Active3 beds 2 baths1,916 sq. ft.
$269,500Active3 beds 2 baths1,916 sq. ft.1607 Pleasant View Drive, North Mankato, MN 56003
MLS# 7017646Listed by: TRUE REAL ESTATE - New
 $269,500Active3 beds 2 baths2,855 sq. ft.
$269,500Active3 beds 2 baths2,855 sq. ft.1607 Pleasant View Drive, North Mankato, MN 56003
MLS# 7039409Listed by: TRUE REAL ESTATE  $299,900Pending4 beds 2 baths1,656 sq. ft.
$299,900Pending4 beds 2 baths1,656 sq. ft.1529 Peggy Lane, North Mankato, MN 56003
MLS# 7039388Listed by: JBEAL REAL ESTATE GROUP $80,000Active3 beds 2 baths1,240 sq. ft.
$80,000Active3 beds 2 baths1,240 sq. ft.2004 Round Table Road, North Mankato, MN 56003
MLS# 7015162Listed by: BRIDGE REALTY, LLC $264,995Active3 beds 2 baths1,959 sq. ft.
$264,995Active3 beds 2 baths1,959 sq. ft.541 Nicollet Avenue, North Mankato, MN 56003
MLS# 7012118Listed by: TRUE REAL ESTATE $79,000Active0.24 Acres
$79,000Active0.24 Acres2224 Rolling Green Lane, North Mankato, MN 56003
MLS# 7039323Listed by: RE/MAX ADVANTAGE PLUS MANKATO

