2224 Fairbanks Drive, North Mankato, MN 56003
Local realty services provided by:ERA Gillespie Real Estate
2224 Fairbanks Drive,North Mankato, MN 56003
$359,900
- 4 Beds
- 2 Baths
- 1,802 sq. ft.
- Single family
- Pending
Listed by: michael whiteMain: 507-345-4040
Office: american way realty
MLS#:7039102
Source:MN_RASM
Price summary
- Price:$359,900
- Price per sq. ft.:$199.72
About this home
Charming home in Upper North Mankato! Nestled on a large fenced in corner lot, this tri-level split residence offers plenty of outdoor space, move in ready waiting for a new owner. As you enter the main level, you’ll find easy access to the kitchen with new vinyl plank flooring, stainless steel appliances and professionally painted cabinets, and vaulted ceilings. The dining room is also on main level with a large window for afternoon sun light. The upper level features an expansive open floor plan with vaulted living room creating a bright and welcoming atmosphere that also has new vinyl plank flooring. Continue out the sliding door from the living room to a large deck over looking the back yard and fields. The upper level continues with a primary bedroom and generous walk-in closet, full bathroom and second bedroom. Downstairs, the finished lower level features a family room, the third and fourth bedrooms, a full bathroom, and a laundry/utility room for added convenience. The 2 stall garage is sheet rocked and heated with shelving for storage. Outside, the beautifully landscaped yard and deck are ideal for various outdoor activities. Don't forget the storage shed for all your outside items. This home perfectly blends comfort, style, and functionality—making it an ideal choice for your next move. Don’t miss out on the chance to call this exceptional property your own! NOTEWORTHY updates include: New flooring in kitchen and upper level, fresh paint main and upper level, professionally painted cabinets and spindles, new refrigerator, replaced doors and trim upstairs from oak to white, replaced steps to upper level. Set up your showing today.
Contact an agent
Home facts
- Year built:2004
- Listing ID #:7039102
- Added:41 day(s) ago
- Updated:January 01, 2026 at 04:44 AM
Rooms and interior
- Bedrooms:4
- Total bathrooms:2
- Full bathrooms:2
- Living area:1,802 sq. ft.
Heating and cooling
- Cooling:Central
- Heating:Forced Air
Structure and exterior
- Roof:Asphalt Shingles
- Year built:2004
- Building area:1,802 sq. ft.
- Lot area:0.32 Acres
Utilities
- Water:City
- Sewer:City Sewer
Finances and disclosures
- Price:$359,900
- Price per sq. ft.:$199.72
- Tax amount:$3,627
New listings near 2224 Fairbanks Drive
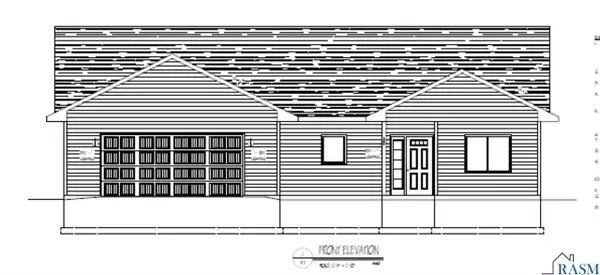 $405,000Pending3 beds 2 baths1,698 sq. ft.
$405,000Pending3 beds 2 baths1,698 sq. ft.2253 Fairbanks Drive, North Mankato, MN 56003
MLS# 7039230Listed by: RE/MAX ADVANTAGE PLUS MANKATO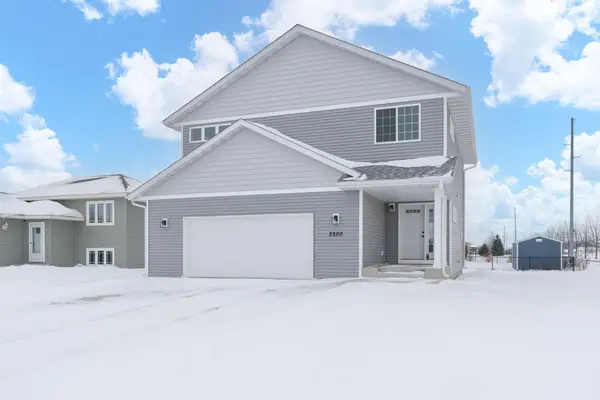 $389,000Pending3 beds 3 baths1,946 sq. ft.
$389,000Pending3 beds 3 baths1,946 sq. ft.2200 Anchorage Drive, Mankato, MN 56003
MLS# 6826462Listed by: RE/MAX ADVANTAGE PLUS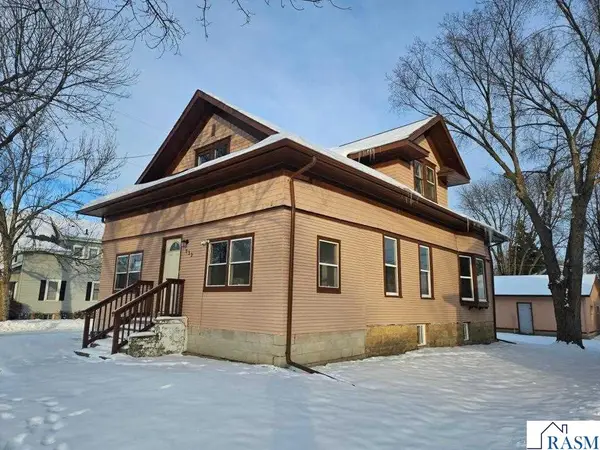 $279,900Active-- beds 2 baths2,066 sq. ft.
$279,900Active-- beds 2 baths2,066 sq. ft.532 Range Street, North Mankato, MN 56003
MLS# 7039180Listed by: RE/MAX RESULTS $679,800Pending4 beds 4 baths3,894 sq. ft.
$679,800Pending4 beds 4 baths3,894 sq. ft.27 Prairie Court, Mankato, MN 56003
MLS# 6824132Listed by: CENTURY 21 ATWOOD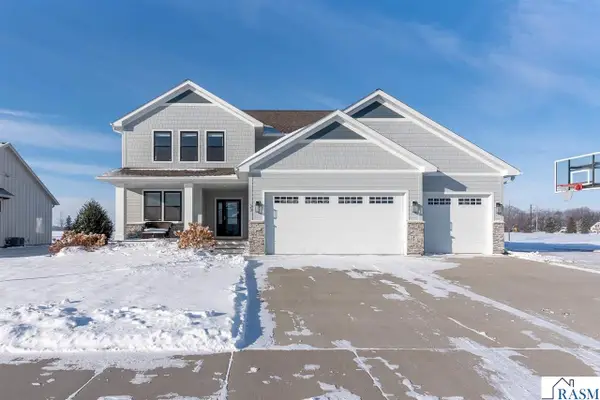 $679,800Pending4 beds 4 baths3,894 sq. ft.
$679,800Pending4 beds 4 baths3,894 sq. ft.27 Prairie Court, North Mankato, MN 56003
MLS# 7039155Listed by: CENTURY 21 ATWOOD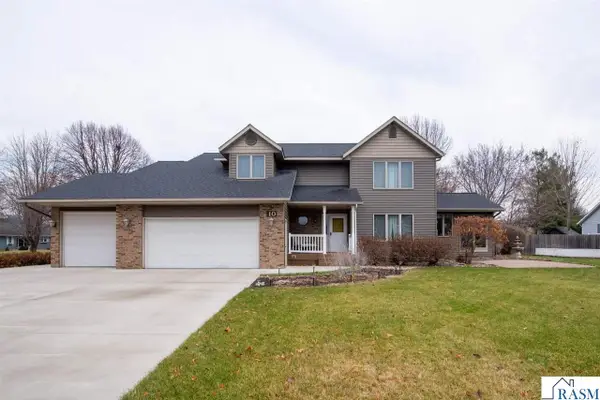 $570,000Active5 beds 4 baths4,522 sq. ft.
$570,000Active5 beds 4 baths4,522 sq. ft.10 Cardinal Court, North Mankato, MN 56003
MLS# 7039132Listed by: CENTURY 21 ATWOOD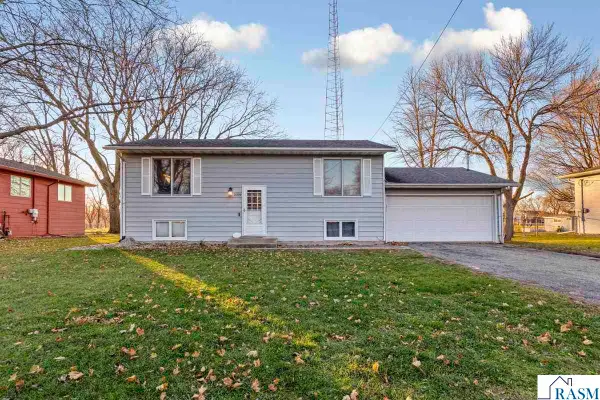 $339,000Active4 beds 2 baths1,872 sq. ft.
$339,000Active4 beds 2 baths1,872 sq. ft.2059 Roe Crest Drive, North Mankato, MN 56003
MLS# 7039129Listed by: TRUE REAL ESTATE- Open Sat, 11am to 1pm
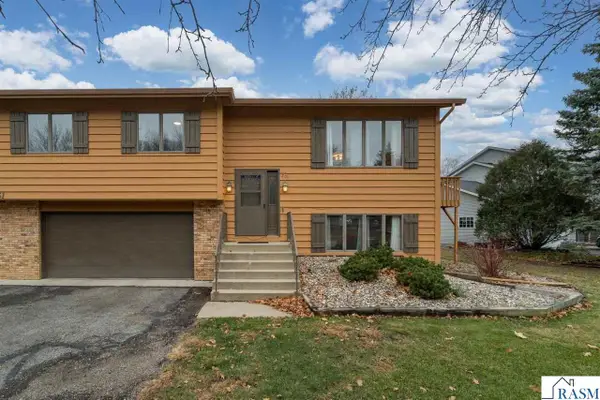 $284,900Active3 beds 3 baths1,628 sq. ft.
$284,900Active3 beds 3 baths1,628 sq. ft.1551 Pleasant View, North Mankato, MN 56003
MLS# 7039116Listed by: BH REALTY GROUP 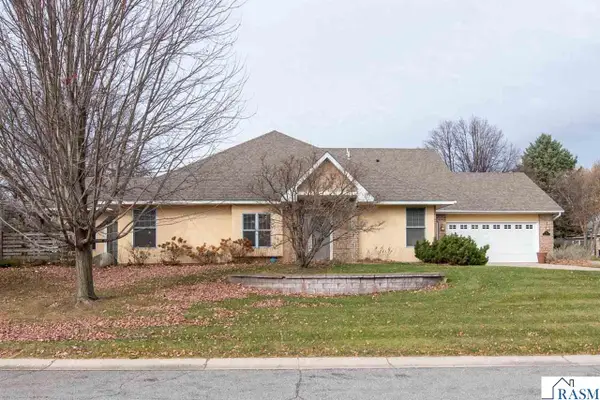 $339,000Pending2 beds 2 baths1,664 sq. ft.
$339,000Pending2 beds 2 baths1,664 sq. ft.14 Snowbird Trail, North Mankato, MN 56003
MLS# 7039109Listed by: CENTURY 21 ATWOOD
