32 Edgewood Circle, North Mankato, MN 56003
Local realty services provided by:ERA Gillespie Real Estate
Listed by:jeremy kolars
Office:realty executives associates
MLS#:7038619
Source:MN_RASM
Price summary
- Price:$425,000
- Price per sq. ft.:$113.76
About this home
This wonderful 4 bed, 3 bath rambler with a beautiful and private backyard is tucked away in a quiet coul-de-sac in Upper North Mankato with a nearby park and easy access to Hwy 14 and Lookout Drive which makes getting around town a breeze. The main floor boasts an updated kitchen with Cambria countertops, stainless appliances, an adorable breakfast nook, separate laundry area, formal dining, vaulted ceilings in the living room with a cozy corner gas fireplace, and 3 bedrooms! The primary suite is situated at the back of the home and offers a large walk in closet, double sinks, deep soaking jetted tub and separate shower. Downstairs is essentially a 2nd primary suite with another walk in closet and the adjacent full bath even has heated floors! From there, you'll love the open and well lit family room, great for relaxing and movie time and enjoying the warmth of a 2nd gas fireplace. With a brand new a/c installed in Sep 2025, roof in 2021, radon mitigation system already in place, 87 gallon water heater, air exchange system, ample storage, and all appliances included in the sale, this well built home is ready for its new owners. Schedule your private tour today!
Contact an agent
Home facts
- Year built:1999
- Listing ID #:7038619
- Added:7 day(s) ago
- Updated:September 21, 2025 at 03:04 PM
Rooms and interior
- Bedrooms:4
- Total bathrooms:3
- Full bathrooms:3
- Living area:3,736 sq. ft.
Heating and cooling
- Cooling:Central
- Heating:Fireplace, Forced Air
Structure and exterior
- Roof:Asphalt Shingles
- Year built:1999
- Building area:3,736 sq. ft.
- Lot area:0.35 Acres
Utilities
- Water:City
- Sewer:City Sewer
Finances and disclosures
- Price:$425,000
- Price per sq. ft.:$113.76
- Tax amount:$5,571
New listings near 32 Edgewood Circle
- New
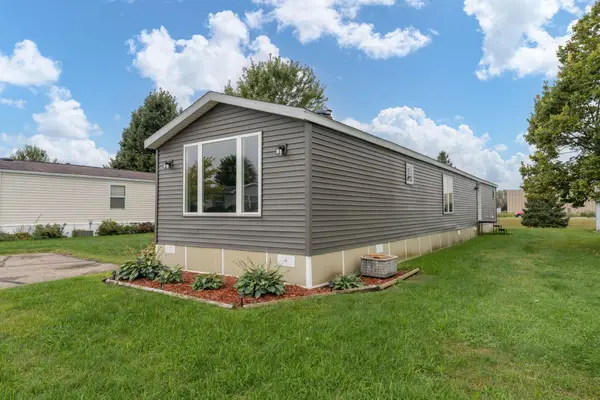 $78,500Active2 beds 2 baths1,216 sq. ft.
$78,500Active2 beds 2 baths1,216 sq. ft.2111 Excalibur Road, North Mankato, MN 56003
MLS# 6794336Listed by: REALTY EXECUTIVES ASSOCIATES - Open Sat, 10 to 11:30amNew
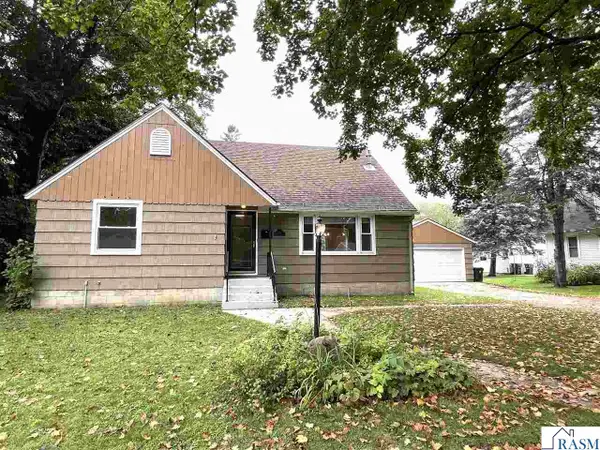 $294,700Active4 beds 2 baths3,046 sq. ft.
$294,700Active4 beds 2 baths3,046 sq. ft.726 Garfield Avenue, North Mankato, MN 56003
MLS# 7038654Listed by: REALTY EXECUTIVES ASSOCIATES - New
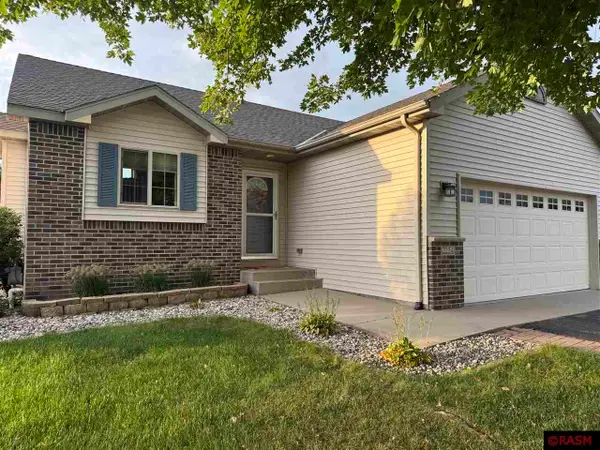 $375,000Active4 beds 2 baths1,802 sq. ft.
$375,000Active4 beds 2 baths1,802 sq. ft.2224 Fairbanks Drive, North Mankato, MN 56003
MLS# 7038645Listed by: VIKING REAL ESTATE 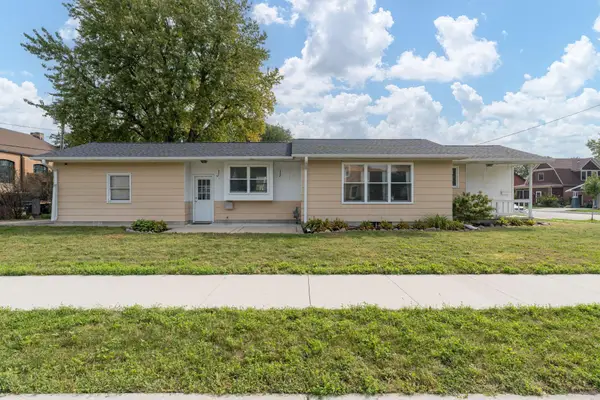 $216,000Pending4 beds 2 baths1,562 sq. ft.
$216,000Pending4 beds 2 baths1,562 sq. ft.544 Page Avenue, North Mankato, MN 56003
MLS# 6791803Listed by: TRUE REAL ESTATE- New
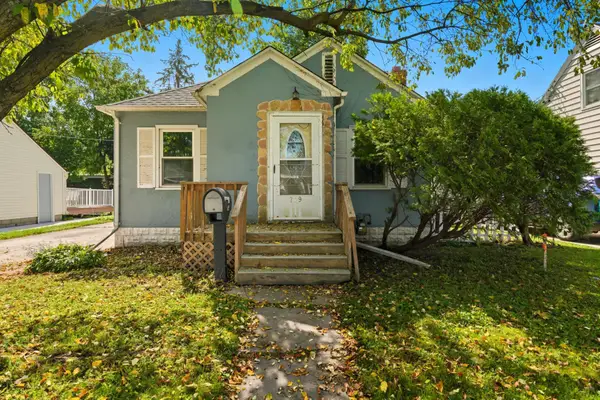 $155,000Active2 beds 1 baths1,344 sq. ft.
$155,000Active2 beds 1 baths1,344 sq. ft.719 Page Avenue, North Mankato, MN 56003
MLS# 6784498Listed by: EDINA REALTY, INC. - New
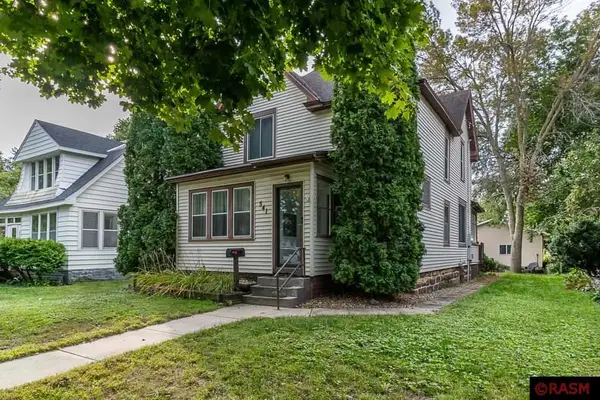 $287,000Active3 beds 2 baths2,396 sq. ft.
$287,000Active3 beds 2 baths2,396 sq. ft.541 Nicollet Avenue, North Mankato, MN 56003
MLS# 7038590Listed by: TRUE REAL ESTATE 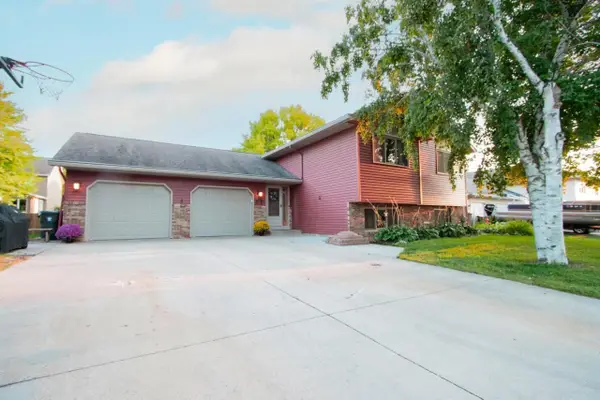 $342,900Active4 beds 2 baths1,932 sq. ft.
$342,900Active4 beds 2 baths1,932 sq. ft.1731 Orchid Drive N, North Mankato, MN 56003
MLS# 6781437Listed by: TRUE REAL ESTATE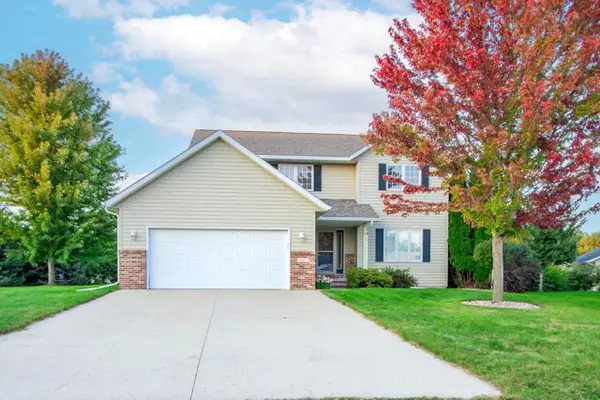 $469,900Active5 beds 4 baths2,952 sq. ft.
$469,900Active5 beds 4 baths2,952 sq. ft.14 Eagle Ridge Court, North Mankato, MN 56003
MLS# 6785897Listed by: TRUE REAL ESTATE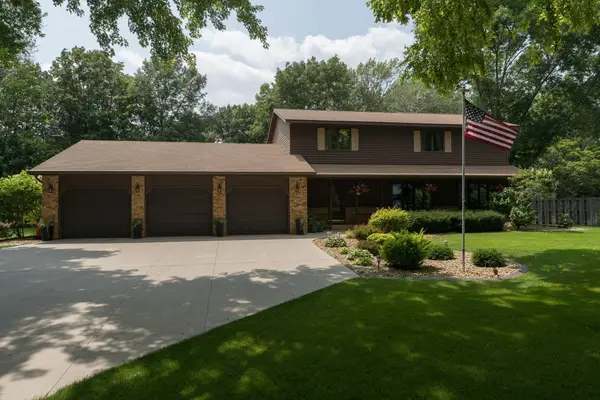 $599,999Active4 beds 5 baths4,384 sq. ft.
$599,999Active4 beds 5 baths4,384 sq. ft.31 Holiday Court, North Mankato, MN 56003
MLS# 6788138Listed by: TRUE REAL ESTATE
