3821 181st Avenue Nw, Oak Grove, MN 55011
Local realty services provided by:ERA Prospera Real Estate
3821 181st Avenue Nw,Oak Grove, MN 55011
$750,000
- 3 Beds
- 3 Baths
- 2,162 sq. ft.
- Single family
- Active
Listed by: james a malvin
Office: keller williams classic realty
MLS#:6788318
Source:NSMLS
Price summary
- Price:$750,000
- Price per sq. ft.:$313.15
About this home
Home Features
Main-level owner’s suite with 3’x5’ one-piece shower and granite vanity
Second main-level bedroom and full bath 3’x5’ one-piece tub-shower and granite vanity
Spacious kitchen with heated mudroom floors
Lower level: Third bedroom (easily convert to fourth or wet bar area), large family room with gas fireplace, ¾ bath
Walkout lower level to hot tub patio and built-in fire pit
Multi-tiered deck (6’x16’ upper, 16’x20’ lower) with outdoor kitchen featuring Cambria countertop
Prepped for great room addition (16’ full footings in place)
New high-efficiency furnace (90K BTU unit) and 2.5-ton A/C added Oct. 2023, sized for future addition
3 car 27’ deep car with 8’x9’ doors on front and a 7’ x 6’ door on he side to access lawn mowers, etc.
Outbuilding / Shop (42’x72’, 15’ Ceilings)
Approx. 2,000 sq. ft. finished area with radiant heat and cooling and enclosed barn style doors covering heavy duty racking.
3/4 bath with on-demand HE water heater3’x5’ one-piece shower and granite vanity
Maple cabinetry with two farmhouse sinks and granite countertops
Jenn Air appliances, dishwasher, washer/dryer, and movable granite island
High-efficiency natural gas boiler for radiant heat
3 ton Mini condenser feeding a 2-ton air exchanger for cooling the main part of the building
12’x21’ office/bedroom with stone electric fireplace (heated/cooled by 1 ton A/C)
Second electric fireplace in main living area
14’x16’ loft office with overlook and unique hangar-style railing (heated/cooled by 1-ton A/C)
21’x40’ cold storage area (convertible to climate control), just need to add insulation and air exchanger. Piping kit is there.
1,800 sq. ft. of loft storage
14’x13’ front overhead doors and 10’x10’ side door
Outdoor fire pit, utility sink, and wood shed
Highlights
Over 9 acres of privacy wit
Home Features
Main-level owner’s suite with 3’x5’ one-piece shower and granite vanity
Second main-level bedroom and full bath 3’x5’ one-piece tub-shower and granite vanity
Spacious kitchen with heated mudroom floors
Lower level: Third bedroom (easily convert to fourth or wet bar area), large family room with gas fireplace, ¾ bath
Walkout lower level to hot tub patio and built-in fire pit
Multi-tiered deck (6’x16’ upper, 16’x20’ lower) with outdoor kitchen featuring Cambria countertop
Prepped for great room addition (16’ full footings in place)
New high-efficiency furnace (90K BTU unit) and 2.5-ton A/C added Oct. 2023, sized for future addition
3 car 27’ deep car with 8’x9’ doors on front and a 7’ x 6’ door on he side to access lawn mowers, etc.
Outbuilding / Shop (42’x72’, 15’ Ceilings)
Approx. 2,000 sq. ft. finished area with radiant heat and cooling and enclosed barn style doors covering heavy duty racking.
3/4 bath with on-demand HE water heater3’x5’ one-piece shower and granite vanity
Maple cabinetry with two farmhouse sinks and granite countertops
Jenn Air appliances, dishwasher, washer/dryer, and movable granite island
High-efficiency natural gas boiler for radiant heat
3 ton Mini condenser feeding a 2-ton air exchanger for cooling the main part of the building
12’x21’ office/bedroom with stone electric fireplace (heated/cooled by 1 ton A/C)
Second electric fireplace in main living area
14’x16’ loft office with overlook and unique hangar-style railing (heated/cooled by 1-ton A/C)
21’x40’ cold storage area (convertible to climate control), just need to add insulation and air exchanger. Piping kit is there.
1,800 sq. ft. of loft storage
14’x13’ front overhead doors and 10’x10’ side door
Highlights
Over 9 acres of privacy with exceptional landscaping
Wildlife paradise: deer, wood ducks, bear, turkeys and more, includes 4 deer stands for your trophy deer
Convenient access to amenities while maintaining seclusion
Contact an agent
Home facts
- Year built:1995
- Listing ID #:6788318
- Added:89 day(s) ago
- Updated:December 11, 2025 at 05:43 AM
Rooms and interior
- Bedrooms:3
- Total bathrooms:3
- Full bathrooms:1
- Living area:2,162 sq. ft.
Heating and cooling
- Cooling:Central Air
- Heating:Ductless Mini-Split, Fireplace(s), Forced Air
Structure and exterior
- Roof:Age 8 Years or Less, Asphalt, Pitched
- Year built:1995
- Building area:2,162 sq. ft.
- Lot area:9.18 Acres
Utilities
- Water:Well
- Sewer:Septic System Compliant - Yes, Tank with Drainage Field
Finances and disclosures
- Price:$750,000
- Price per sq. ft.:$313.15
- Tax amount:$3,865 (2025)
New listings near 3821 181st Avenue Nw
- New
 $600,000Active4 beds 4 baths2,941 sq. ft.
$600,000Active4 beds 4 baths2,941 sq. ft.21346 Cottonwood Street Nw, Oak Grove, MN 55011
MLS# 6825666Listed by: EXP REALTY  $489,900Pending4 beds 4 baths3,230 sq. ft.
$489,900Pending4 beds 4 baths3,230 sq. ft.3140 228th Lane Nw, Oak Grove, MN 55005
MLS# 6819590Listed by: RE/MAX RESULTS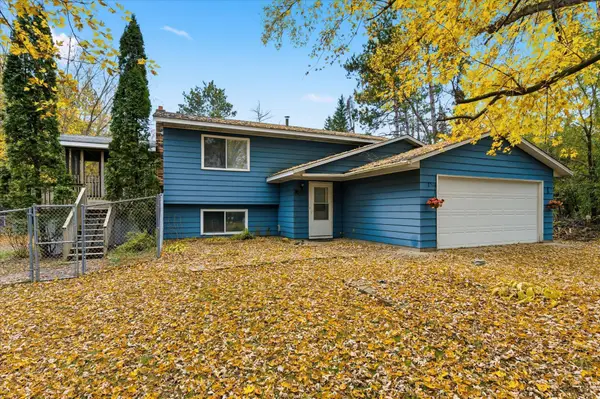 $325,000Pending4 beds 2 baths1,609 sq. ft.
$325,000Pending4 beds 2 baths1,609 sq. ft.2530 199th Lane Nw, Oak Grove, MN 55011
MLS# 6803401Listed by: EDINA REALTY, INC. $300,000Active5.01 Acres
$300,000Active5.01 Acres19342 Tamarack Street Nw, Cedar, MN 55011
MLS# 6816471Listed by: EXP REALTY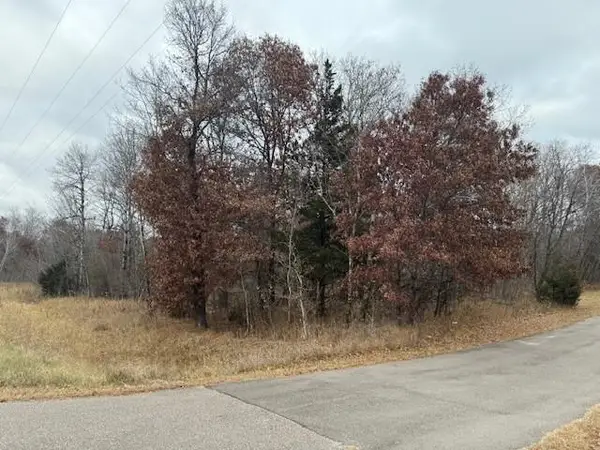 $159,900Pending7.3 Acres
$159,900Pending7.3 Acres223xx Cedar Drive, Oak Grove, MN 55005
MLS# 6816182Listed by: COLDWELL BANKER REALTY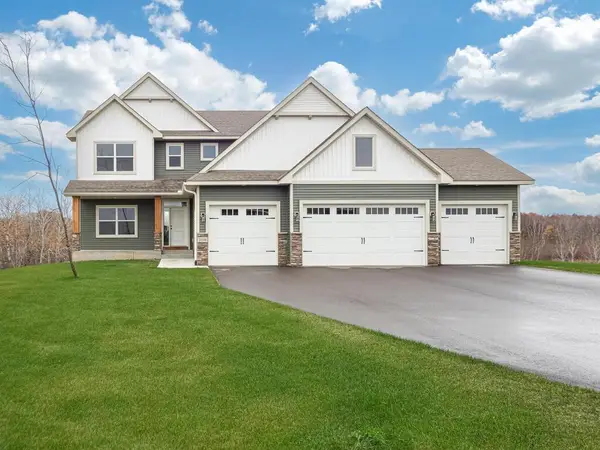 $799,900Active4 beds 3 baths2,514 sq. ft.
$799,900Active4 beds 3 baths2,514 sq. ft.20648 Tamarack Street Nw, Oak Grove, MN 55011
MLS# 6814654Listed by: RE/MAX RESULTS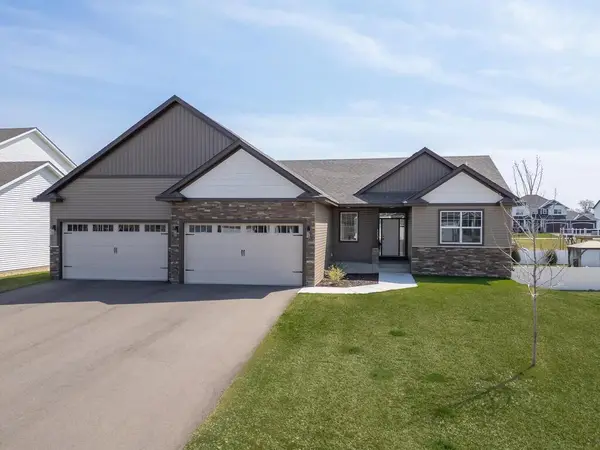 $649,900Active3 beds 2 baths1,838 sq. ft.
$649,900Active3 beds 2 baths1,838 sq. ft.20635 Tamarack Street Nw, Oak Grove, MN 55011
MLS# 6815193Listed by: RE/MAX RESULTS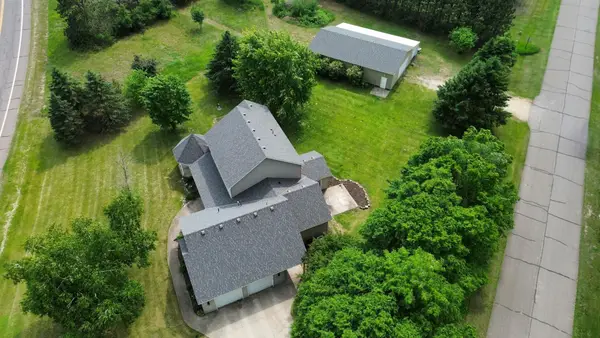 $524,900Active3 beds 3 baths2,468 sq. ft.
$524,900Active3 beds 3 baths2,468 sq. ft.1470 Sims Road Nw, Oak Grove, MN 55011
MLS# 6813202Listed by: HOME SMART REALTY, INC. $425,000Pending3 beds 2 baths2,533 sq. ft.
$425,000Pending3 beds 2 baths2,533 sq. ft.22065 Cottonwood Street Nw, Oak Grove, MN 55011
MLS# 6808210Listed by: KRIS LINDAHL REAL ESTATE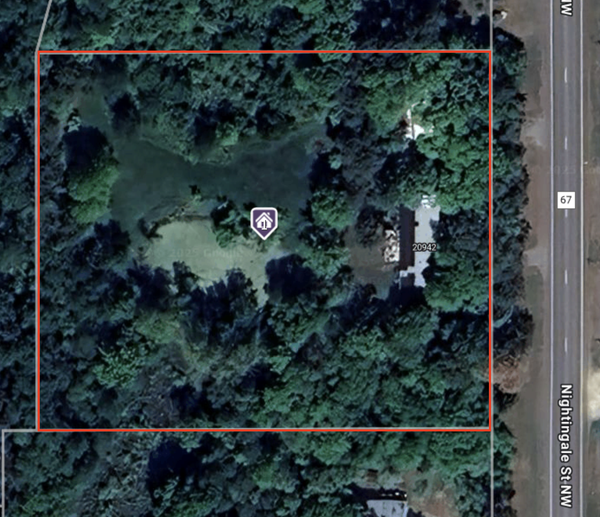 $399,900Pending3 beds 3 baths1,548 sq. ft.
$399,900Pending3 beds 3 baths1,548 sq. ft.20942 Nightingale Street Nw, Oak Grove, MN 55011
MLS# 6692267Listed by: KELLER WILLIAMS CLASSIC REALTY
