7599 11th Street N, Oakdale, MN 55128
Local realty services provided by:ERA Gillespie Real Estate
7599 11th Street N,Oakdale, MN 55128
$259,900
- 2 Beds
- 2 Baths
- 1,246 sq. ft.
- Townhouse
- Active
Listed by: scott r. smith, todd d. smith
Office: keller williams premier realty
MLS#:6797774
Source:NSMLS
Price summary
- Price:$259,900
- Price per sq. ft.:$208.59
- Monthly HOA dues:$500
About this home
On the corner of a quiet community in Oakdale, you are greeted by the stately vision of this row home. New steps and retaining wall lead up to a pleasant patio to enjoy in the warmer months. Entering the unit, you are immediately drawn in by the two-story great room. An abundance of windows allows natural light into every corner of this town home. A bank of bay windows add character to the dining space while the kitchen is equipped with a convenient breakfast bar, stainless steel appliances and a pantry and ample cabinets. Rounding out this level is a half bath and access to the two car garage. The upper level features a loft that takes full advantage of the plethora of windows. The primary bedroom has vaulted ceilings, a spacious walk-in closet, second closet and walk-through access to the full bathroom. The secondary bedroom and laundry room can also be found on this level. Move-in ready, this end unit town home with loads of updates, is ready and waiting for new ownership.
Contact an agent
Home facts
- Year built:2005
- Listing ID #:6797774
- Added:77 day(s) ago
- Updated:December 17, 2025 at 09:43 PM
Rooms and interior
- Bedrooms:2
- Total bathrooms:2
- Full bathrooms:1
- Half bathrooms:1
- Living area:1,246 sq. ft.
Heating and cooling
- Cooling:Central Air
- Heating:Forced Air
Structure and exterior
- Roof:Age 8 Years or Less, Asphalt
- Year built:2005
- Building area:1,246 sq. ft.
Utilities
- Water:City Water - Connected
- Sewer:City Sewer - Connected
Finances and disclosures
- Price:$259,900
- Price per sq. ft.:$208.59
- Tax amount:$2,780 (2025)
New listings near 7599 11th Street N
- New
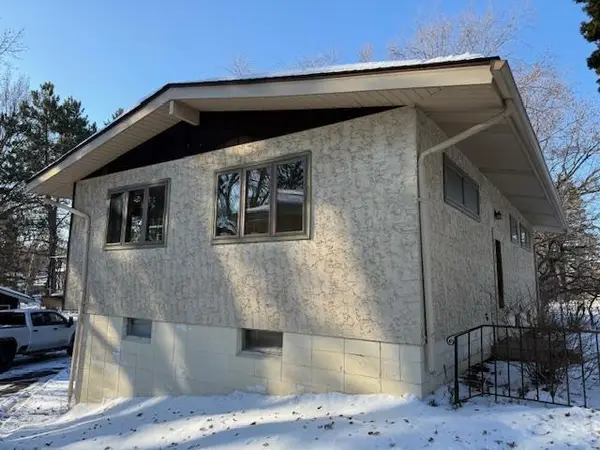 $285,000Active4 beds 2 baths1,890 sq. ft.
$285,000Active4 beds 2 baths1,890 sq. ft.6937 Stillwater Boulevard N, Oakdale, MN 55128
MLS# 7001110Listed by: RE/MAX PROFESSIONALS - New
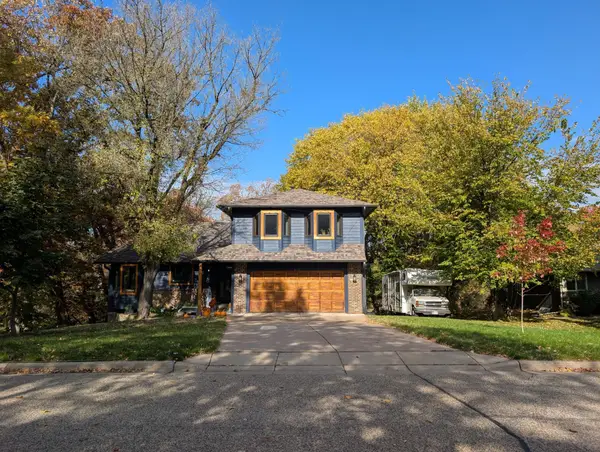 $489,000Active5 beds 3 baths2,790 sq. ft.
$489,000Active5 beds 3 baths2,790 sq. ft.6418 25th Street N, Oakdale, MN 55128
MLS# 6826425Listed by: BRIDGE REALTY, LLC - New
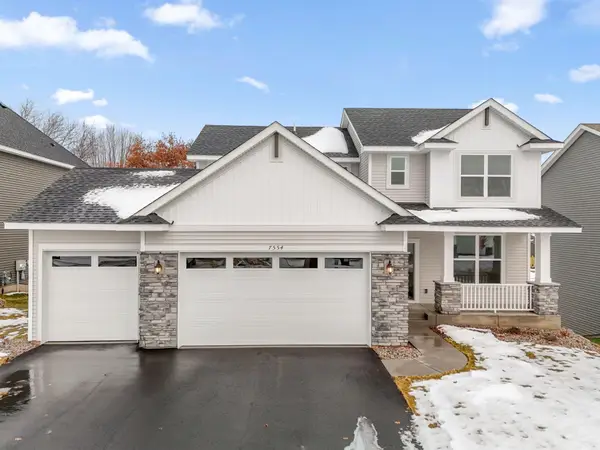 $589,580Active4 beds 3 baths2,271 sq. ft.
$589,580Active4 beds 3 baths2,271 sq. ft.7554 Upper 42nd Street N, Oakdale, MN 55128
MLS# 7000883Listed by: LENNAR SALES CORP - New
 $254,900Active2 beds 2 baths1,277 sq. ft.
$254,900Active2 beds 2 baths1,277 sq. ft.2085 Gresham Avenue N, Oakdale, MN 55128
MLS# 6825351Listed by: RE/MAX ADVANTAGE PLUS - New
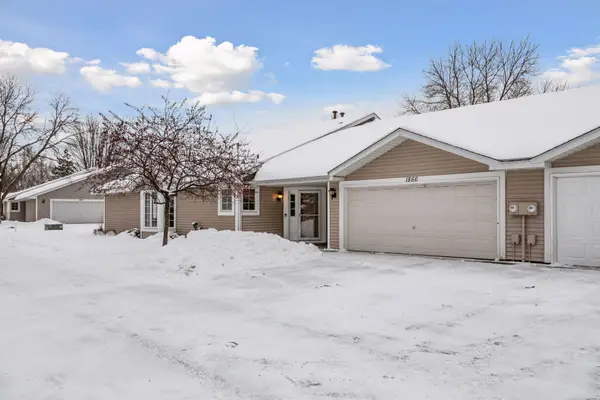 $259,999Active2 beds 2 baths1,204 sq. ft.
$259,999Active2 beds 2 baths1,204 sq. ft.1866 Granite Avenue N, Oakdale, MN 55128
MLS# 7000088Listed by: BRIDGE REALTY, LLC 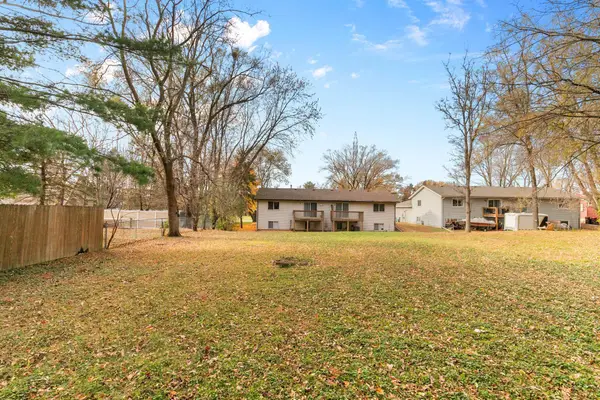 $255,000Pending3 beds 2 baths1,408 sq. ft.
$255,000Pending3 beds 2 baths1,408 sq. ft.1357 Hadley Avenue N, Oakdale, MN 55128
MLS# 6816694Listed by: LPT REALTY, LLC- New
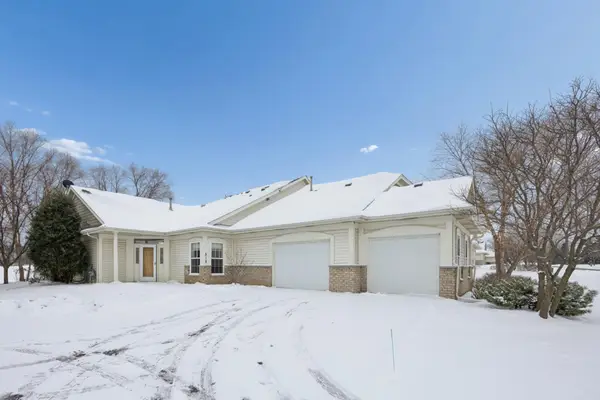 $470,000Active2 beds 2 baths1,749 sq. ft.
$470,000Active2 beds 2 baths1,749 sq. ft.519 Holly Lane N, Oakdale, MN 55128
MLS# 6826354Listed by: COLDWELL BANKER REALTY 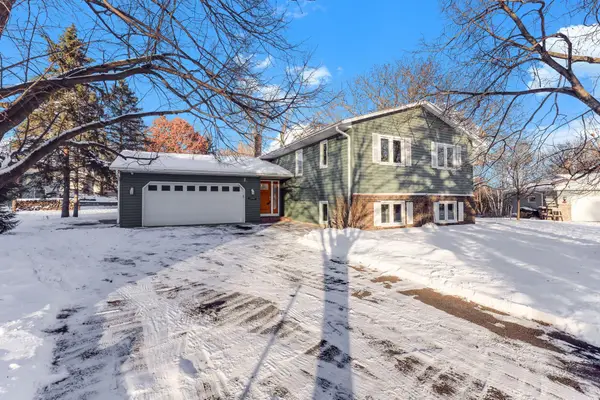 $384,999Pending5 beds 3 baths2,458 sq. ft.
$384,999Pending5 beds 3 baths2,458 sq. ft.3907 Gresham Circle N, Oakdale, MN 55128
MLS# 6822970Listed by: KELLER WILLIAMS PREMIER REALTY- New
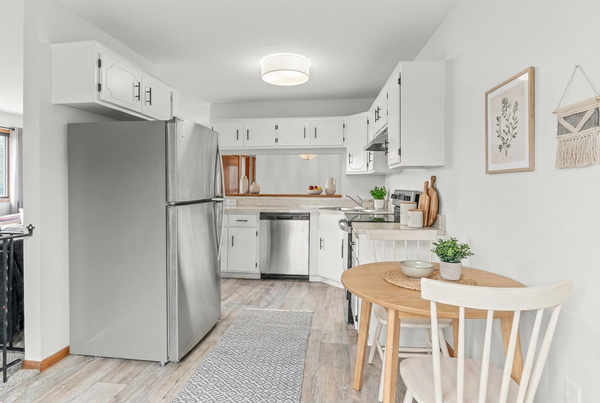 $184,900Active2 beds 1 baths1,108 sq. ft.
$184,900Active2 beds 1 baths1,108 sq. ft.7610 15th Street Lane N #907, Oakdale, MN 55128
MLS# 6825146Listed by: COLDWELL BANKER REALTY - Open Fri, 8am to 7pm
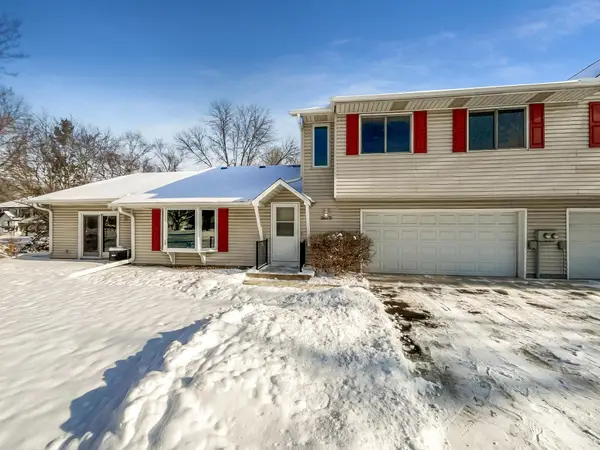 $238,000Active2 beds 2 baths1,439 sq. ft.
$238,000Active2 beds 2 baths1,439 sq. ft.3677 Gershwin Lane N, Oakdale, MN 55128
MLS# 6824229Listed by: OPENDOOR BROKERAGE, LLC
