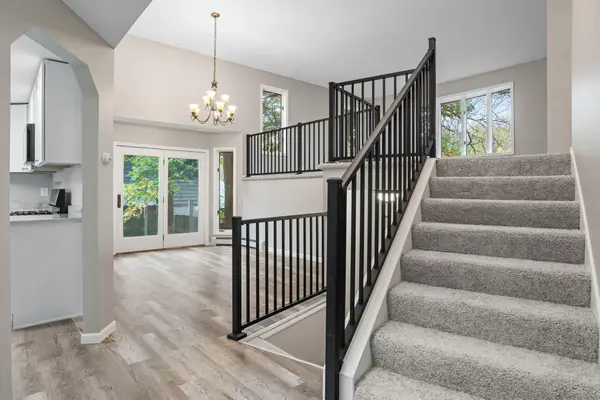7882 41st Street N, Oakdale, MN 55128
Local realty services provided by:ERA Prospera Real Estate
7882 41st Street N,Oakdale, MN 55128
$574,677
- 4 Beds
- 4 Baths
- 2,427 sq. ft.
- Single family
- Active
Listed by:lennar minnesota
Office:lennar sales corp
MLS#:6810485
Source:NSMLS
Price summary
- Price:$574,677
- Price per sq. ft.:$236.78
- Monthly HOA dues:$53
About this home
Home is complete and move-in ready! Ask about savings up to $5,000 when using Seller's Preferred Lender! This new two-story home in Willowbrooke showcases a modern design with thoughtful, family-friendly spaces. The main level features an open layout connecting the Great Room, dining area, and kitchen, perfect for entertaining or everyday living, while a flex room overlooking the front porch provides versatile space for a home office, study, or reading nook. Upstairs, the owner’s suite offers a private retreat, complemented by two secondary bedrooms for family or guests. The finished lower level adds even more living space with an additional bedroom, full bath, and recreation room. Built on a spacious walkout homesite, this home provides plenty of room for outdoor enjoyment. Willowbrooke residents enjoy a scenic, welcoming community with easy access to parks, trails, shopping, and convenient highway routes, combining modern comfort with a serene setting.
Contact an agent
Home facts
- Year built:2025
- Listing ID #:6810485
- Added:4 day(s) ago
- Updated:November 02, 2025 at 07:05 AM
Rooms and interior
- Bedrooms:4
- Total bathrooms:4
- Full bathrooms:2
- Half bathrooms:1
- Living area:2,427 sq. ft.
Heating and cooling
- Cooling:Central Air
- Heating:Forced Air
Structure and exterior
- Roof:Age 8 Years or Less, Asphalt
- Year built:2025
- Building area:2,427 sq. ft.
- Lot area:0.26 Acres
Utilities
- Water:City Water - Connected
- Sewer:City Sewer - Connected
Finances and disclosures
- Price:$574,677
- Price per sq. ft.:$236.78
New listings near 7882 41st Street N
- Open Sun, 2 to 4pmNew
 $420,000Active5 beds 3 baths2,107 sq. ft.
$420,000Active5 beds 3 baths2,107 sq. ft.6298 Upper 46th Street N, Oakdale, MN 55128
MLS# 6811996Listed by: COMPASS - Coming Soon
 $525,000Coming Soon4 beds 4 baths
$525,000Coming Soon4 beds 4 baths6316 43rd Street N, Oakdale, MN 55128
MLS# 6807818Listed by: EDINA REALTY, INC. - New
 $364,400Active3 beds 3 baths2,200 sq. ft.
$364,400Active3 beds 3 baths2,200 sq. ft.2434 Hynes Avenue N, Oakdale, MN 55128
MLS# 6777240Listed by: COLDWELL BANKER REALTY - New
 $349,900Active3 beds 2 baths2,231 sq. ft.
$349,900Active3 beds 2 baths2,231 sq. ft.7650 Stillwater Way N, Oakdale, MN 55128
MLS# 6811177Listed by: RE/MAX RESULTS - New
 $529,900Active4 beds 3 baths2,328 sq. ft.
$529,900Active4 beds 3 baths2,328 sq. ft.7632 40th Street N, Oakdale, MN 55128
MLS# 6805773Listed by: LENNAR SALES CORP - New
 $643,975Active4 beds 3 baths2,692 sq. ft.
$643,975Active4 beds 3 baths2,692 sq. ft.7544 Lower 42nd Street N, Oakdale, MN 55128
MLS# 6810507Listed by: LENNAR SALES CORP - New
 $465,000Active3 beds 2 baths1,688 sq. ft.
$465,000Active3 beds 2 baths1,688 sq. ft.2404 Helena Avenue N, Oakdale, MN 55128
MLS# 6809945Listed by: LABELLE REAL ESTATE GROUP INC - New
 $179,900Active2 beds 2 baths1,312 sq. ft.
$179,900Active2 beds 2 baths1,312 sq. ft.6521 50th Street N, Oakdale, MN 55128
MLS# 6809371Listed by: BRIDGE REALTY, LLC - New
 $169,900Active2 beds 1 baths1,050 sq. ft.
$169,900Active2 beds 1 baths1,050 sq. ft.4812 Grenwich Way N, Oakdale, MN 55128
MLS# 6809146Listed by: RE/MAX RESULTS
