1145 Tonkawa Road, Orono, MN 55356
Local realty services provided by:ERA Gillespie Real Estate
1145 Tonkawa Road,Orono, MN 55356
$4,250,000
- 6 Beds
- 6 Baths
- 6,601 sq. ft.
- Single family
- Active
Listed by: julia distel
Office: re/max results
MLS#:6781375
Source:NSMLS
Price summary
- Price:$4,250,000
- Price per sq. ft.:$643.84
About this home
Exquisite Lake Minnetonka Luxury Residence – Orono, North Arm Bay
Perfectly positioned on the shores of Lake Minnetonka, this exceptional home was completely rebuilt in 2005 by Michael Hayes Homes and thoughtfully designed by Alexander Design Group. Blending timeless elegance with modern comfort, it offers an unparalleled lakefront lifestyle.
This property offers more than one owners suite option.
Inside, soaring ceilings and floor-to-ceiling windows flood the home with natural light and capture sweeping panoramic views. The main level features a owners suite, chef’s kitchen with high-end appliances gas stove and custom cabinetry, a formal dining room, a welcoming family room with fireplace, and a private office.
Upstairs, primary suite boasts a spa-like bath with soaking tub, walk-in shower, and dual vanities. Five additional bedrooms, including two with en suite baths, provide generous accommodations for family and guests.
Outdoor living is second to none, with a 430 sq ft three-season porch, expansive paver patio, and grandfathered deck extending over the lake, perfect for entertaining or enjoying serene western sunsets. The beautifully landscaped grounds include a private dock and ample green space.
Additional features include a four-car garage, RO water system, meticulous craftsmanship, and a layout designed for both comfort and sophistication.
Contact an agent
Home facts
- Year built:2005
- Listing ID #:6781375
- Added:274 day(s) ago
- Updated:February 12, 2026 at 06:43 PM
Rooms and interior
- Bedrooms:6
- Total bathrooms:6
- Full bathrooms:3
- Half bathrooms:2
- Living area:6,601 sq. ft.
Heating and cooling
- Cooling:Central Air
- Heating:Forced Air
Structure and exterior
- Roof:Asphalt
- Year built:2005
- Building area:6,601 sq. ft.
- Lot area:0.92 Acres
Utilities
- Water:City Water - Connected
- Sewer:City Sewer - Connected
Finances and disclosures
- Price:$4,250,000
- Price per sq. ft.:$643.84
- Tax amount:$38,770 (2025)
New listings near 1145 Tonkawa Road
- New
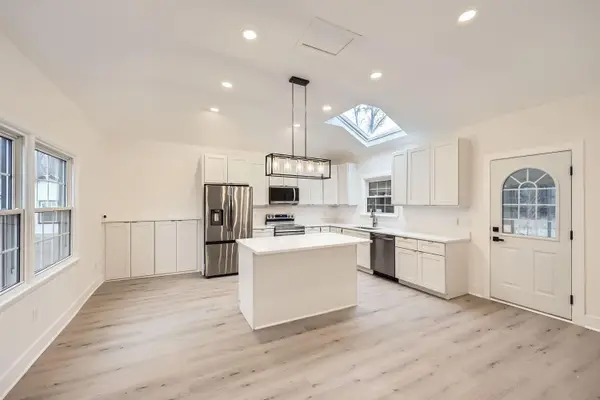 $644,900Active4 beds 3 baths2,430 sq. ft.
$644,900Active4 beds 3 baths2,430 sq. ft.1300 6th Avenue N, Orono, MN 55356
MLS# 7019331Listed by: KELLER WILLIAMS CLASSIC REALTY - Coming SoonOpen Sat, 12 to 2pm
 $3,600,000Coming Soon3 beds 3 baths
$3,600,000Coming Soon3 beds 3 baths1855 Concordia Street, Orono, MN 55391
MLS# 7018367Listed by: RE/MAX RESULTS 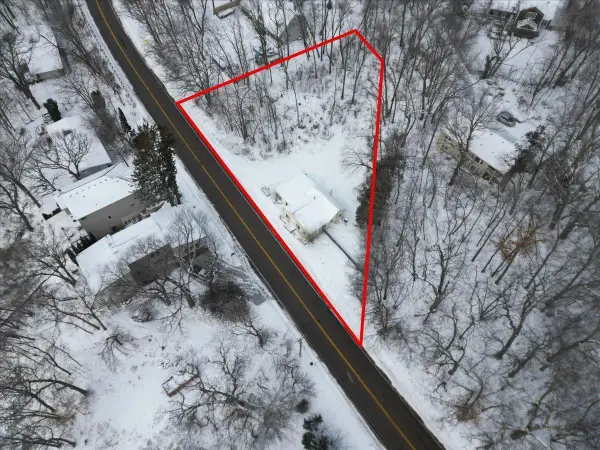 $353,500Active0.49 Acres
$353,500Active0.49 Acres4736 N Shore Drive, Mound, MN 55364
MLS# 7014366Listed by: EXECUTIVE REAL-ESTATE PROFESS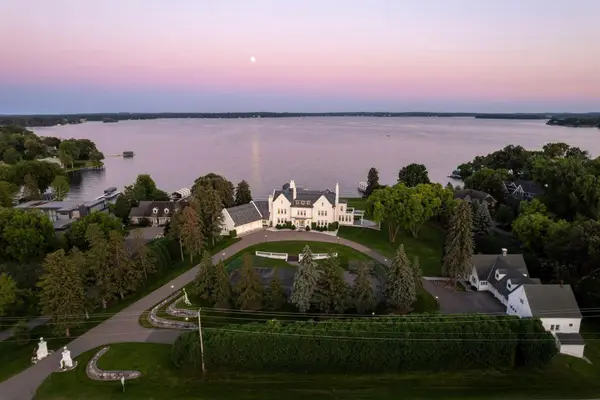 $7,500,000Active9 beds 11 baths12,524 sq. ft.
$7,500,000Active9 beds 11 baths12,524 sq. ft.1305 Shoreline Drive, Orono, MN 55391
MLS# 6706868Listed by: COLDWELL BANKER REALTY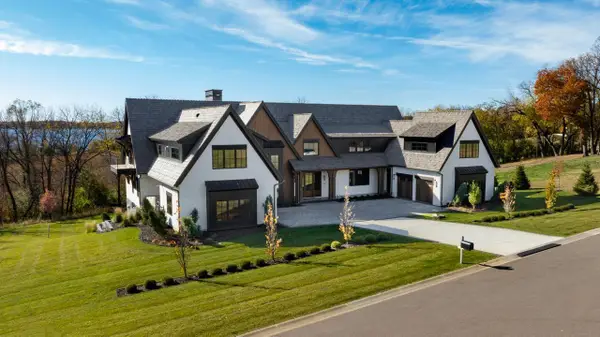 $8,950,000Active6 beds 9 baths11,117 sq. ft.
$8,950,000Active6 beds 9 baths11,117 sq. ft.1105 Tanager Hill, Wayzata, MN 55391
MLS# 7013260Listed by: COLDWELL BANKER REALTY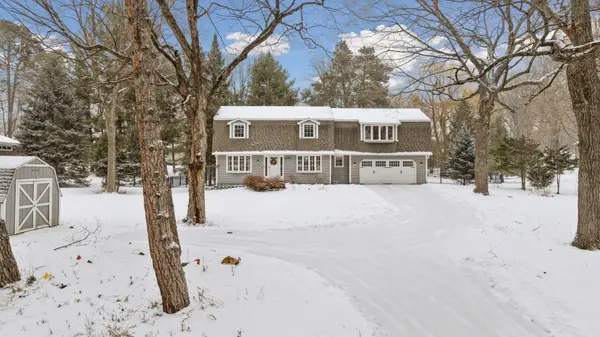 $825,000Pending5 beds 4 baths3,600 sq. ft.
$825,000Pending5 beds 4 baths3,600 sq. ft.2650 Kelly Avenue, Orono, MN 55331
MLS# 7001837Listed by: COMPASS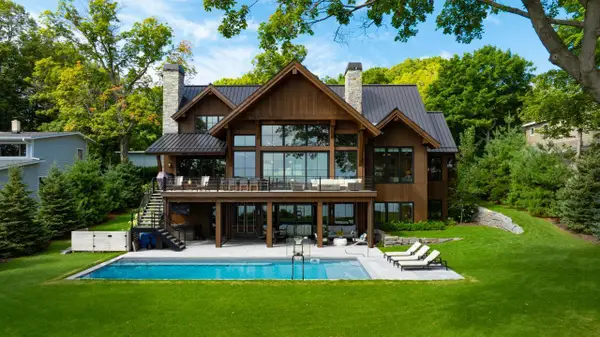 $6,995,000Pending6 beds 6 baths7,490 sq. ft.
$6,995,000Pending6 beds 6 baths7,490 sq. ft.3247 Casco Circle, Orono, MN 55391
MLS# 7011201Listed by: COLDWELL BANKER REALTY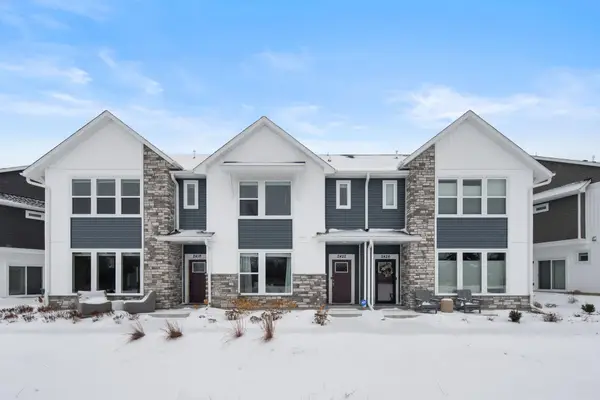 $465,000Active3 beds 3 baths2,236 sq. ft.
$465,000Active3 beds 3 baths2,236 sq. ft.2422 N Blossom Circle, Orono, MN 55356
MLS# 7007192Listed by: COMPASS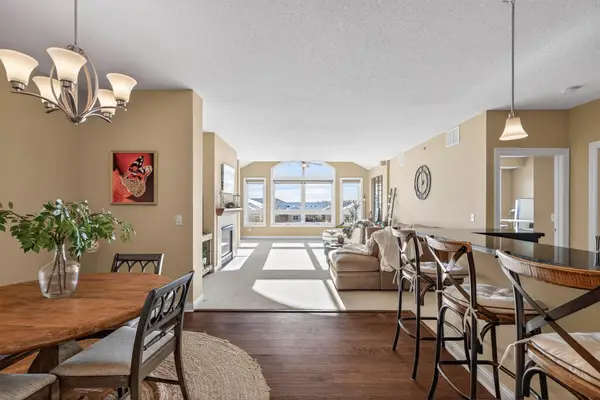 $384,900Pending2 beds 2 baths1,536 sq. ft.
$384,900Pending2 beds 2 baths1,536 sq. ft.2670 Kelley Parkway #317, Orono, MN 55356
MLS# 6824417Listed by: RE/MAX RESULTS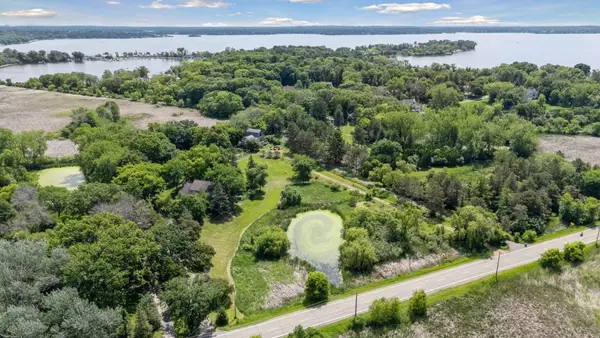 $1,499,000Active10.76 Acres
$1,499,000Active10.76 Acres940 S Brown Road, Wayzata, MN 55391
MLS# 7006524Listed by: RE/MAX RESULTS

