1250 French Creek Drive, Orono, MN 55391
Local realty services provided by:ERA Viking Realty
1250 French Creek Drive,Orono, MN 55391
$1,799,000
- 4 Beds
- 4 Baths
- 5,520 sq. ft.
- Single family
- Active
Listed by:mimi bendickson
Office:compass
MLS#:6784994
Source:NSMLS
Price summary
- Price:$1,799,000
- Price per sq. ft.:$293.95
- Monthly HOA dues:$308.33
About this home
Stunning brick rambler offering timeless style and gracious detailing with dramatic entertaining spaces and thoughtful updates. Main level living with soaring living room that was remodeled by Tom Potter to include oversized custom millwork and paneled new fireplace facade w/ built ins art nooks.and subtle indirect lighting. Walls of windows offer dramatic views to the professionally landscaped lawn, gardens and pond with fountain. This lovely home offers grand entertaining spaces with formal dining room and impressive living room, a cozy family room off the kitchen with French doors opening to the expansive cedar deck complete w/ grilling station and granite steps leading to the lower level paver patio, gardens, fire pit, and private back yard sanctuary. The lower level walk out can be accessed with the new elevator and offers high ceilings and french doors that lead to the private patio. A second large family room with fireplace and bar, additional two bedrooms and bath, billiards room, office with built ins and separate tv/media room create a wonderful living area in the lower level. Plenty of additional storage. The list of updates to this home is significant including elevator, generator, kitchen appliances, furnace/AC, water heater, remodeled living room and expanded main level primary shower, new light fixtures throughout including Baccarat crystal chandelier and sconces, new custom millwork, remodeled living room, large expansive cedar deck w grilling station, extensive professional landscaping with gardens, granite steps, new trees, interior and exterior painting - NEW ROOF BEING INSTALLED the list goes on and on. Located in the serene enclave of French Creek with mature trees and a peaceful nod to nature with private large lots and yet just steps away from the Dakota Trail, Lake Minnetonka Marinas, and close proximity to Wayzata, Woodhill and Lafayette Country Clubs and the Minnetonka Art Center. Elegance and grace are evident throughout this lovely home in immaculate condition. Orono Schools
Contact an agent
Home facts
- Year built:1988
- Listing ID #:6784994
- Added:55 day(s) ago
- Updated:November 02, 2025 at 06:43 PM
Rooms and interior
- Bedrooms:4
- Total bathrooms:4
- Full bathrooms:2
- Half bathrooms:1
- Living area:5,520 sq. ft.
Heating and cooling
- Cooling:Central Air
- Heating:Forced Air
Structure and exterior
- Roof:Age 8 Years or Less, Shake
- Year built:1988
- Building area:5,520 sq. ft.
- Lot area:1.4 Acres
Utilities
- Water:Well
- Sewer:Septic System Compliant - Yes
Finances and disclosures
- Price:$1,799,000
- Price per sq. ft.:$293.95
- Tax amount:$15,816 (2025)
New listings near 1250 French Creek Drive
- New
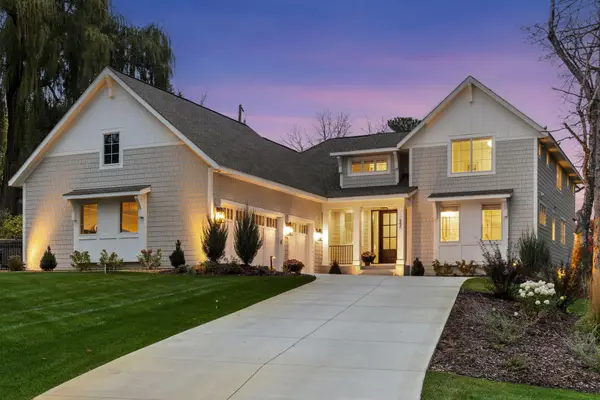 $2,489,000Active5 beds 5 baths4,172 sq. ft.
$2,489,000Active5 beds 5 baths4,172 sq. ft.550 Orono Orchards Road S, Orono, MN 55391
MLS# 6715312Listed by: COMPASS - New
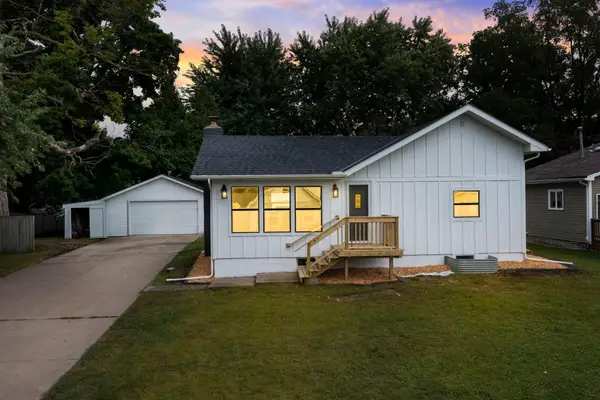 $499,900Active4 beds 2 baths1,620 sq. ft.
$499,900Active4 beds 2 baths1,620 sq. ft.3520 Lyric Avenue, Orono, MN 55391
MLS# 6812190Listed by: RE/MAX RESULTS - New
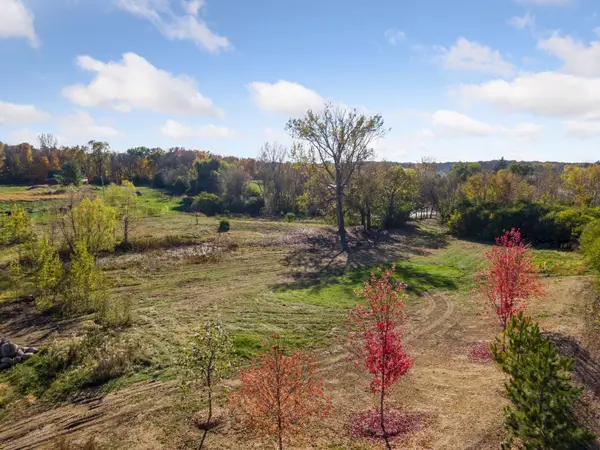 $615,000Active2.5 Acres
$615,000Active2.5 Acres995 Honey Hill, Orono, MN 55356
MLS# 6811685Listed by: COLDWELL BANKER REALTY - New
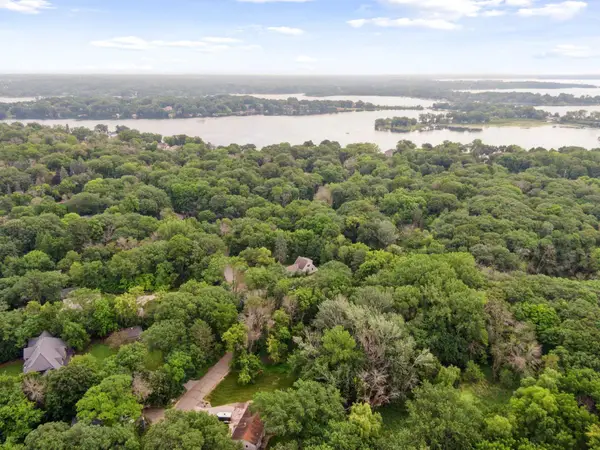 $199,900Active0.46 Acres
$199,900Active0.46 Acres000 Park Drive, Orono, MN 55364
MLS# 6769482Listed by: RE/MAX RESULTS - New
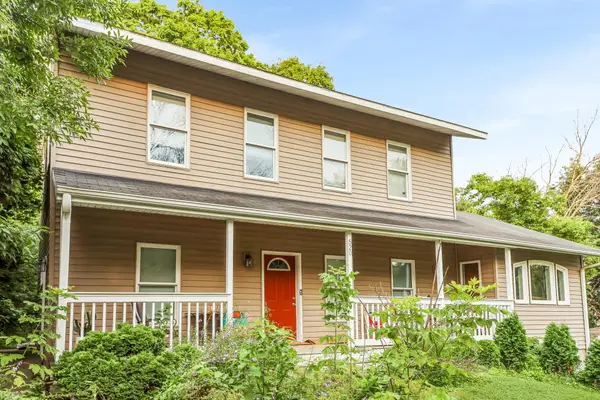 $460,000Active2 beds 2 baths1,792 sq. ft.
$460,000Active2 beds 2 baths1,792 sq. ft.520 Hanlon, Orono, MN 55391
MLS# 6809530Listed by: RC ENTERPRISES, LLC - New
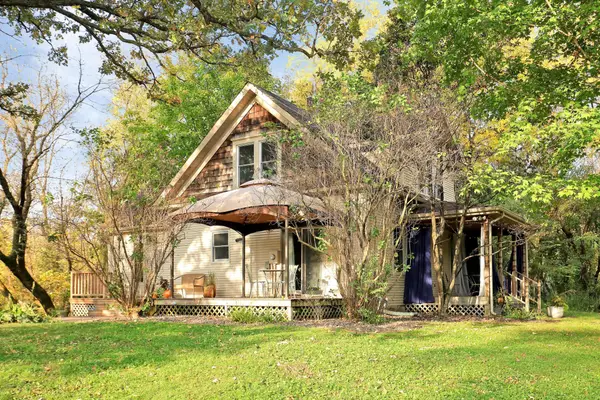 $669,900Active3 beds 2 baths1,506 sq. ft.
$669,900Active3 beds 2 baths1,506 sq. ft.4665 W Branch Road, Orono, MN 55364
MLS# 6806961Listed by: FERRELL REAL ESTATE GROUP INC - New
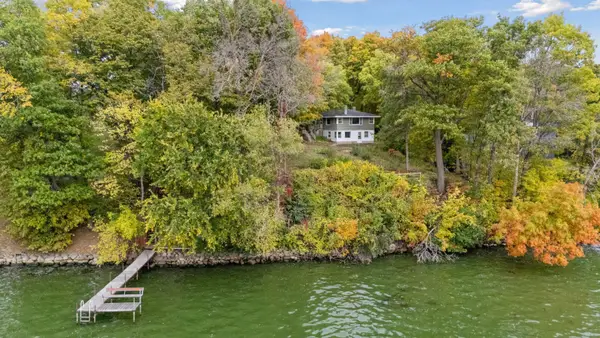 $2,150,000Active0.9 Acres
$2,150,000Active0.9 Acres1555 Orchard Beach Place, Orono, MN 55364
MLS# 6806475Listed by: COLDWELL BANKER REALTY 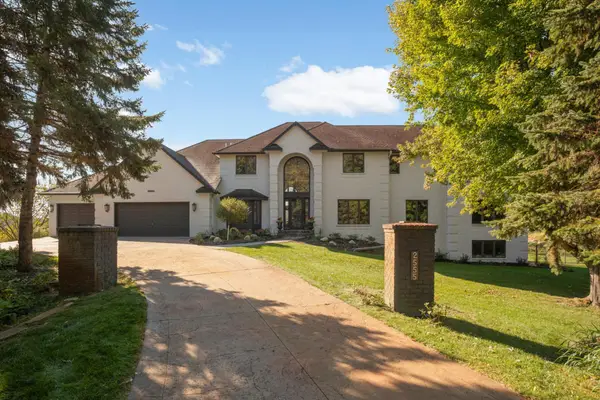 $1,150,000Pending5 beds 5 baths7,044 sq. ft.
$1,150,000Pending5 beds 5 baths7,044 sq. ft.2555 Fox Street, Orono, MN 55391
MLS# 6770642Listed by: RE/MAX RESULTS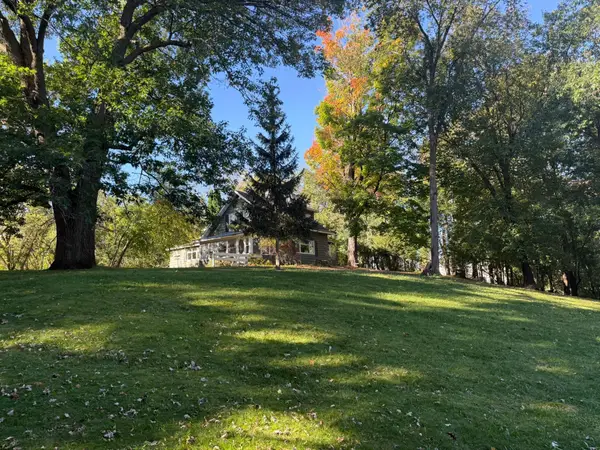 $775,000Active2.06 Acres
$775,000Active2.06 Acres2625-B Fox Street, Orono, MN 55391
MLS# 6806287Listed by: CENTURY 21 ATWOOD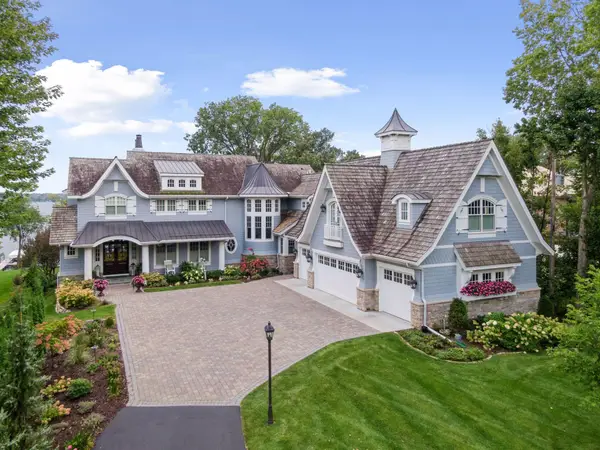 $6,750,000Active5 beds 6 baths8,691 sq. ft.
$6,750,000Active5 beds 6 baths8,691 sq. ft.2789 Pheasant Road, Orono, MN 55331
MLS# 6803451Listed by: COLDWELL BANKER REALTY
