2475 Dunwoody Avenue, Orono, MN 55391
Local realty services provided by:ERA Gillespie Real Estate
2475 Dunwoody Avenue,Orono, MN 55391
$6,995,000
- 5 Beds
- 7 Baths
- 8,288 sq. ft.
- Single family
- Active
Listed by: brian k benson
Office: compass
MLS#:6730008
Source:NSMLS
Price summary
- Price:$6,995,000
- Price per sq. ft.:$738.73
About this home
Introducing this exquisite Lake Minnetonka new construction residence with an impressive 121’ of sandy shoreline & awe-inspiring panoramic southwesterly views. This custom floor plan offers breathtaking vistas from virtually every corner & high levels of architectural details throughout. Boasting an opulent main-floor owner's suite with a luxurious spa bath, a fully-equipped chef's kitchen with working pantry, a sun-drenched sunroom with full bar connected to outdoor patios & a wellness center to rejuvenate your senses. Additionally, indulge in leisure activities with a golf/sports simulator room, an entertainment hub in the media room, a convenient nanny's apartment and a capacious four-car garage. There is also an option for swimming pool with plans ready and over 1100 sq ft of lower level unfinished space for storage or future finished space. The architectural vision was masterfully crafted by renowned Alexander Design Group, while the esteemed NIH Homes handled the meticulous construction process.
Contact an agent
Home facts
- Year built:2024
- Listing ID #:6730008
- Added:169 day(s) ago
- Updated:November 16, 2025 at 02:43 AM
Rooms and interior
- Bedrooms:5
- Total bathrooms:7
- Full bathrooms:3
- Half bathrooms:1
- Living area:8,288 sq. ft.
Heating and cooling
- Cooling:Central Air
- Heating:Forced Air, Radiant Floor
Structure and exterior
- Roof:Age 8 Years or Less, Metal, Shake
- Year built:2024
- Building area:8,288 sq. ft.
- Lot area:0.81 Acres
Utilities
- Water:City Water - Connected
- Sewer:City Sewer - Connected
Finances and disclosures
- Price:$6,995,000
- Price per sq. ft.:$738.73
- Tax amount:$31,858 (2025)
New listings near 2475 Dunwoody Avenue
- Open Sun, 11am to 1pmNew
 $4,850,000Active4 beds 6 baths5,723 sq. ft.
$4,850,000Active4 beds 6 baths5,723 sq. ft.3135 North Shore Drive, Orono, MN 55391
MLS# 6817458Listed by: COLDWELL BANKER REALTY - New
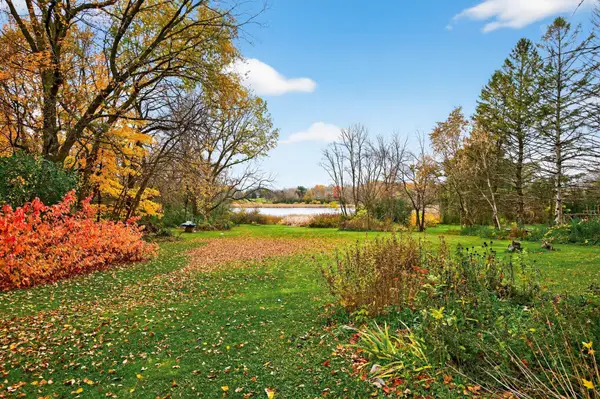 $899,900Active3 beds 1 baths1,426 sq. ft.
$899,900Active3 beds 1 baths1,426 sq. ft.915 N Brown Road, Orono, MN 55356
MLS# 6810639Listed by: RE/MAX RESULTS - New
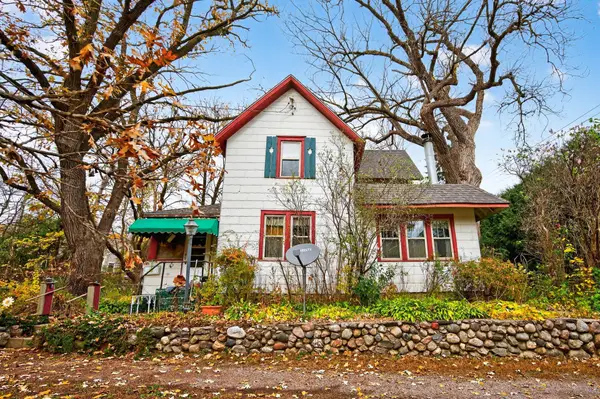 $899,900Active5.17 Acres
$899,900Active5.17 Acres915 N Brown Road, Orono, MN 55356
MLS# 6811664Listed by: RE/MAX RESULTS - Coming Soon
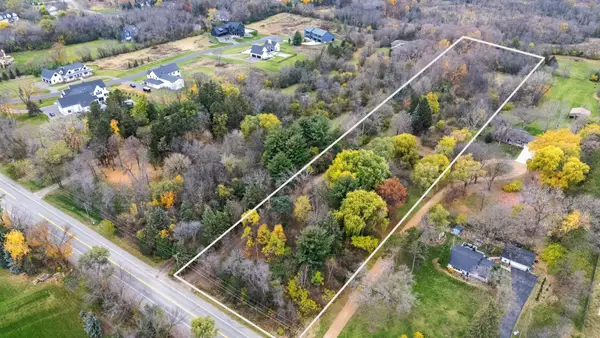 $695,000Coming Soon-- Acres
$695,000Coming Soon-- Acres285 B N Old Crystal Bay Road, Orono, MN 55356
MLS# 6816642Listed by: MOVE IT REAL ESTATE GROUP/LAKE - Coming Soon
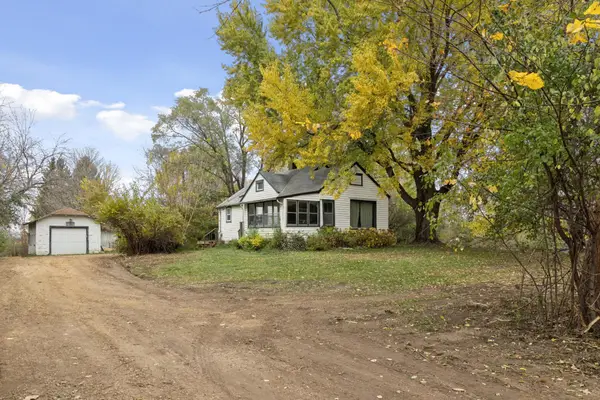 $695,000Coming Soon3 beds 2 baths
$695,000Coming Soon3 beds 2 baths285 N Old Crystal Bay Road, Orono, MN 55356
MLS# 6816588Listed by: MOVE IT REAL ESTATE GROUP/LAKE - New
 $2,900,000Active5 beds 5 baths5,000 sq. ft.
$2,900,000Active5 beds 5 baths5,000 sq. ft.2800 Casco Point Road, Orono, MN 55391
MLS# 6814820Listed by: ENGEL & VOLKERS LAKE MINNETONKA  $1,650,000Active1.13 Acres
$1,650,000Active1.13 Acres365 W Lake Street, Orono, MN 55356
MLS# 6813071Listed by: EDINA REALTY, INC.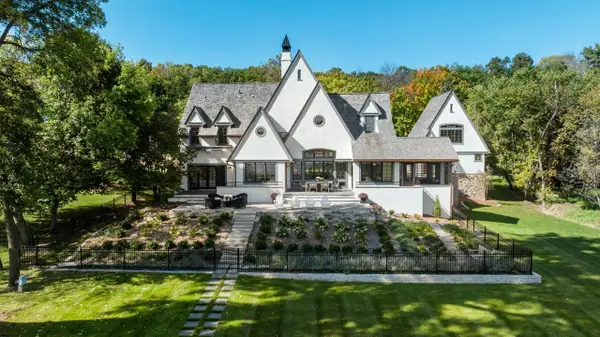 $3,495,000Active4 beds 6 baths3,401 sq. ft.
$3,495,000Active4 beds 6 baths3,401 sq. ft.1074 Wildhurst Trail, Orono, MN 55364
MLS# 6791566Listed by: COLDWELL BANKER REALTY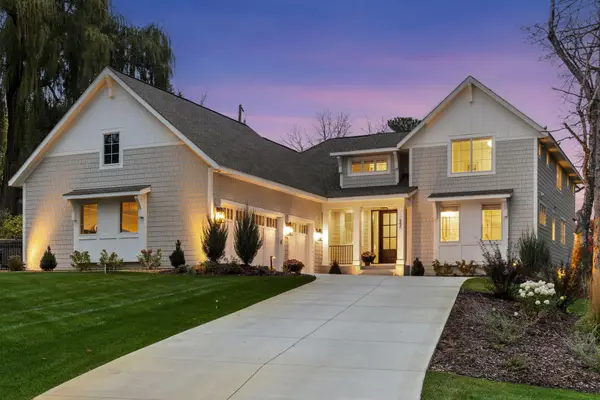 $2,489,000Active5 beds 5 baths4,172 sq. ft.
$2,489,000Active5 beds 5 baths4,172 sq. ft.550 Orono Orchards Road S, Orono, MN 55391
MLS# 6715312Listed by: COMPASS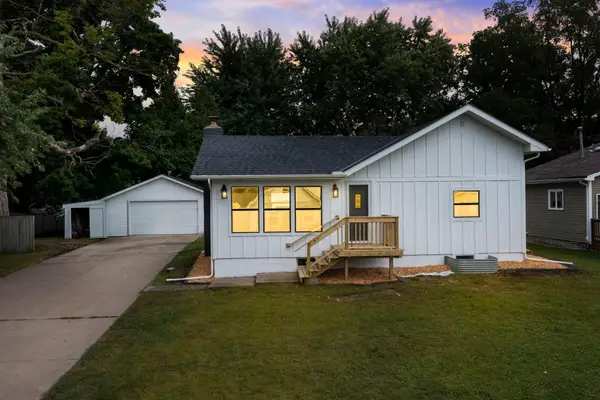 $499,900Active4 beds 2 baths1,620 sq. ft.
$499,900Active4 beds 2 baths1,620 sq. ft.3520 Lyric Avenue, Orono, MN 55391
MLS# 6812190Listed by: RE/MAX RESULTS
