440 Stubbs Bay Road, Orono, MN 55356
Local realty services provided by:ERA Gillespie Real Estate
440 Stubbs Bay Road,Orono, MN 55356
$2,995,000
- 5 Beds
- 7 Baths
- 6,685 sq. ft.
- Single family
- Active
Listed by:melissa m olmscheid
Office:compass
MLS#:6786072
Source:NSMLS
Price summary
- Price:$2,995,000
- Price per sq. ft.:$423.8
About this home
Nestled in the heart of Orono, this custom built two story offers the perfect blend of quiet luxury and extraordinary livability in the most picturesque of settings. Gorgeous, high-end finishes, thoughtful, custom detailing, and exquisite millwork throughout complement a sun filled interior designed to showcase the stunning exterior spaces and views. With effortless flow between rooms, the grand sized center island kitchen is truly at the heart of the home with adjoining living, family, and sunrooms all seamlessly accessing the outdoors. Walk out from your primary living areas to enjoy the saltwater pool and sprawling wraparound covered porch with fabulous stone fireplace. The upper level includes a large primary suite with spa-like bathroom and charming covered balcony. Three more spacious bedrooms, two additional bathrooms, and a laundry room complete the upper level. High ceilings and abundant natural light continue to the lower level where you will find custom built ins in the family room, a wet bar, game area, wine cellar, exercise room, sauna and second office or theater room. Car or toy enthusiasts will love the oversized (1250 sf) three-car heated garage on the main level as well as the additional 1250 sf four car heated tuck under garage below. Living quarters over the garage are delightful and offer an extra 450 fsf (not included in home’s finished square footage) with a living room, 5th bedroom, and ¾ bathroom. The close in Orono locale is a dream with close proximity to the Orono school campus, a short walk to Lake Minnetonka and the Luce Line Trail, minutes to Wayzata, and easy access to Highway 12 for a quick commute to DT Minneapolis.
Contact an agent
Home facts
- Year built:2004
- Listing ID #:6786072
- Added:45 day(s) ago
- Updated:October 26, 2025 at 02:43 PM
Rooms and interior
- Bedrooms:5
- Total bathrooms:7
- Full bathrooms:2
- Half bathrooms:2
- Living area:6,685 sq. ft.
Heating and cooling
- Cooling:Central Air, Ductless Mini-Split
- Heating:Ductless Mini-Split, Forced Air
Structure and exterior
- Roof:Age Over 8 Years
- Year built:2004
- Building area:6,685 sq. ft.
- Lot area:7.17 Acres
Utilities
- Water:Well
- Sewer:Private Sewer, Septic System Compliant - Yes
Finances and disclosures
- Price:$2,995,000
- Price per sq. ft.:$423.8
- Tax amount:$17,465 (2025)
New listings near 440 Stubbs Bay Road
- Open Sun, 1 to 3pmNew
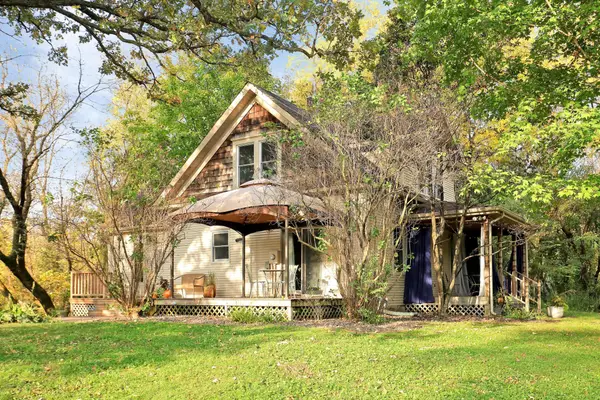 $669,900Active3 beds 2 baths1,506 sq. ft.
$669,900Active3 beds 2 baths1,506 sq. ft.4665 W Branch Road, Orono, MN 55364
MLS# 6806961Listed by: FERRELL REAL ESTATE GROUP INC - New
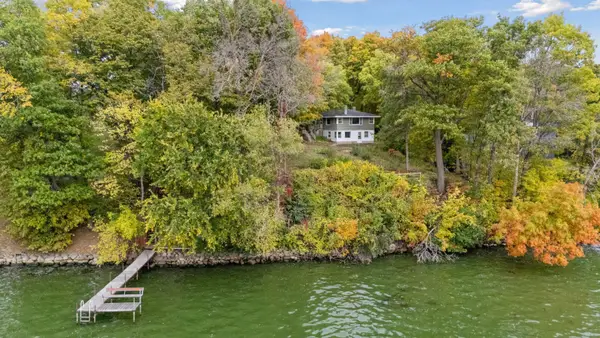 $2,150,000Active0.9 Acres
$2,150,000Active0.9 Acres1555 Orchard Beach Place, Orono, MN 55364
MLS# 6806475Listed by: COLDWELL BANKER REALTY - New
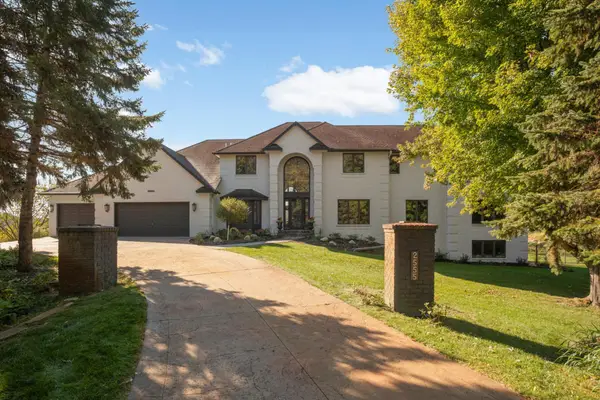 $1,150,000Active5 beds 5 baths7,044 sq. ft.
$1,150,000Active5 beds 5 baths7,044 sq. ft.2555 Fox Street, Orono, MN 55391
MLS# 6770642Listed by: RE/MAX RESULTS - New
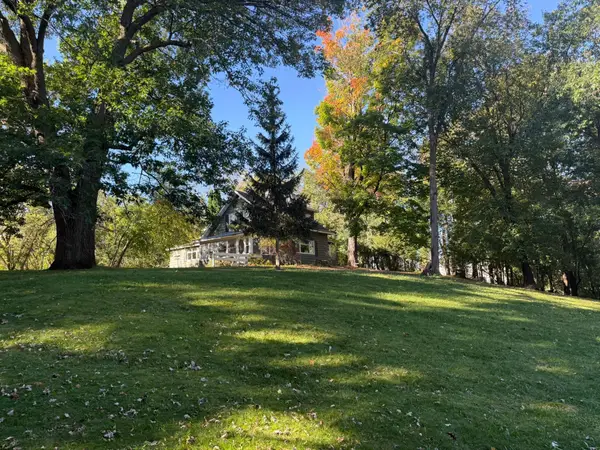 $775,000Active2.06 Acres
$775,000Active2.06 Acres2625-B Fox Street, Orono, MN 55391
MLS# 6806287Listed by: CENTURY 21 ATWOOD - New
 $1,498,000Active0.39 Acres
$1,498,000Active0.39 Acres3685 N Shore Drive, Orono, MN 55391
MLS# 6806455Listed by: COLDWELL BANKER REALTY 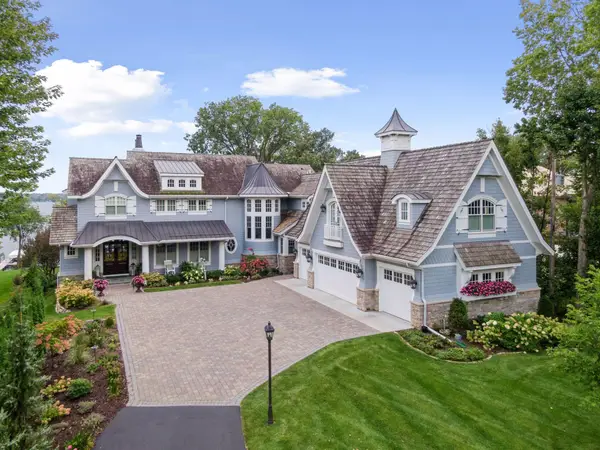 $6,750,000Active5 beds 6 baths8,691 sq. ft.
$6,750,000Active5 beds 6 baths8,691 sq. ft.2789 Pheasant Road, Orono, MN 55331
MLS# 6803451Listed by: COLDWELL BANKER REALTY- Open Sun, 12 to 2pm
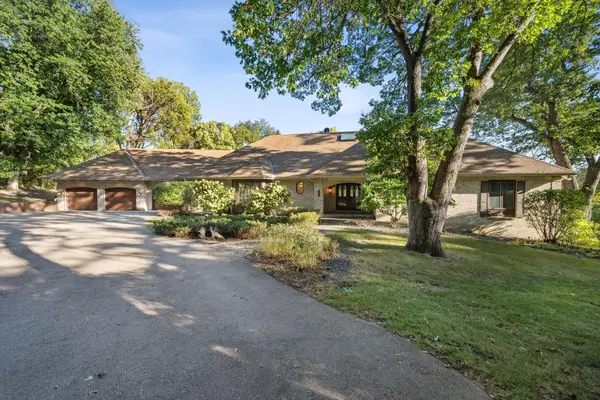 $1,400,000Active5 beds 4 baths6,953 sq. ft.
$1,400,000Active5 beds 4 baths6,953 sq. ft.350 Ruann Road, Orono, MN 55391
MLS# 6767592Listed by: EXP REALTY 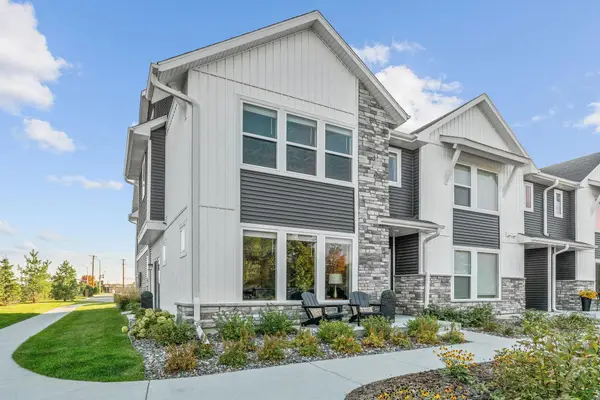 $529,900Active3 beds 3 baths2,301 sq. ft.
$529,900Active3 beds 3 baths2,301 sq. ft.2400 N Blossom Circle, Orono, MN 55356
MLS# 6800872Listed by: EXP REALTY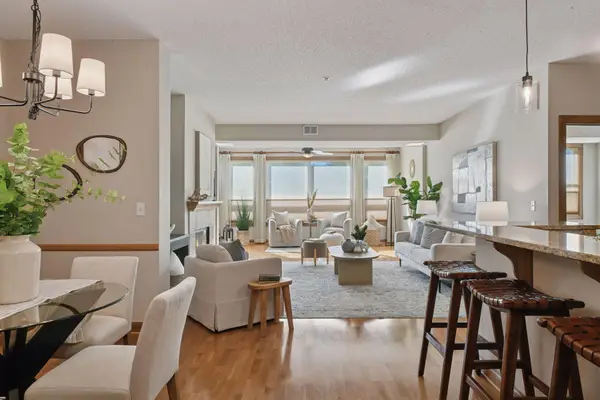 $345,000Pending2 beds 2 baths1,536 sq. ft.
$345,000Pending2 beds 2 baths1,536 sq. ft.2670 Kelley Parkway #115, Orono, MN 55356
MLS# 6796667Listed by: EDINA REALTY, INC. $1,245,000Active3 beds 2 baths1,880 sq. ft.
$1,245,000Active3 beds 2 baths1,880 sq. ft.1575 Long Lake Boulevard, Orono, MN 55356
MLS# 6798758Listed by: COLDWELL BANKER REALTY
