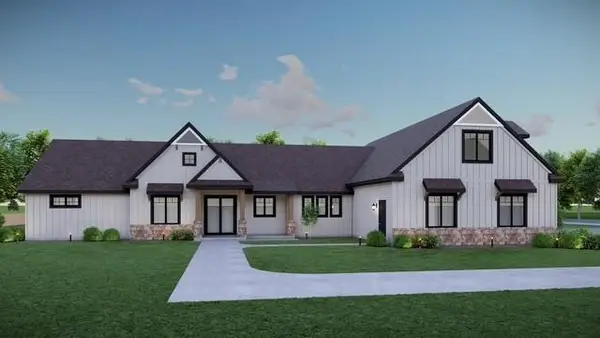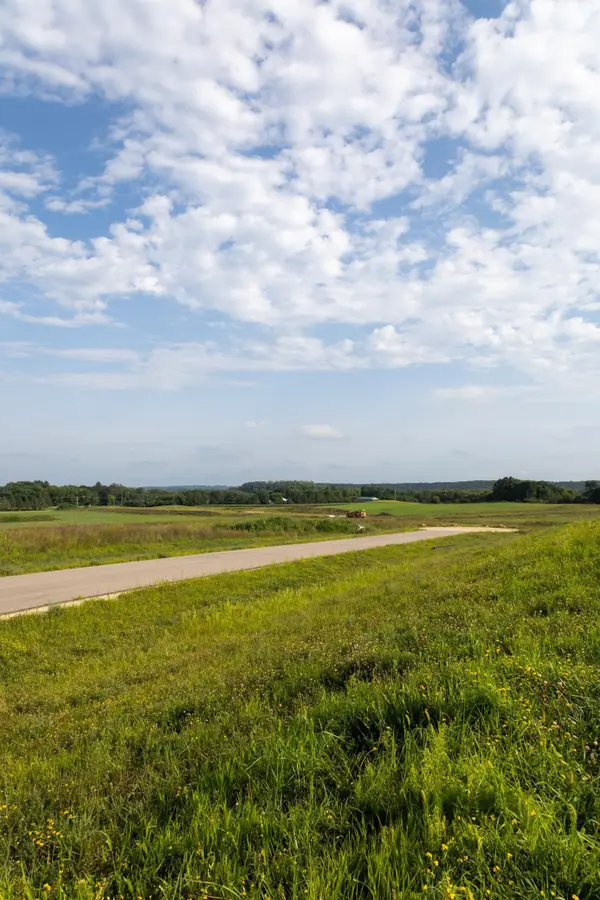11731 Sandy Point Ln Ne, Oronoco Township, MN 55906
Local realty services provided by:ERA Prospera Real Estate
11731 Sandy Point Ln Ne,Oronoco Twp, MN 55906
$620,000
- 3 Beds
- 3 Baths
- - sq. ft.
- Townhouse
- Sold
Listed by:tricia felmlee
Office:counselor realty of rochester
MLS#:6785846
Source:NSMLS
Sorry, we are unable to map this address
Price summary
- Price:$620,000
- Monthly HOA dues:$400
About this home
If you have been dreaming of living on the lake, now is the perfect chance to make it a reality in this absolutely stunning property located on Lake Zumbro!
This immaculate end-unit townhome offers 3 bedrooms, 3 bathrooms (all with tile, granite countertops and heated floors), 2-stall heated garage (2 extra stalls available), and all high-end finishes with a breathtaking view of the lake. Be amazed stepping into the main level which features 8-foot interior doors, Brazilian pecan hardwood floors, custom walnut cabinets, granite countertops, large pantry, ample storage throughout, gas fireplace, spacious primary bedroom with walk-in closet and primary bath with a jetted tub, laundry, and a 3/4 bath. Outside you will be on a 10x30 composite deck with a power awning as you enjoy the panoramic views.
The lower level continues to impress with a huge 3rd bedroom, another full bath, family room with a beautifully tiled gas fireplace, wet bar with a kegerator, corked floor bonus/workout room with an Infrared sauna, and a large separate storage room. The walk-out leads to a covered patio, dock, boat slip, and private boat launch.
Relax while the HOA takes care of the exterior maintenance (roof, paint, gutters, downspouts, siding, decks, garage doors, lawn, shrub, tree, snow removal, dock, and sanitation).
This one-of-a-kind property is truly move-in ready and can be yours today!
Contact an agent
Home facts
- Year built:2006
- Listing ID #:6785846
- Added:54 day(s) ago
- Updated:November 03, 2025 at 04:31 PM
Rooms and interior
- Bedrooms:3
- Total bathrooms:3
- Full bathrooms:1
Heating and cooling
- Cooling:Central Air
- Heating:Fireplace(s), Forced Air, Radiant Floor
Structure and exterior
- Roof:Age 8 Years or Less, Asphalt
- Year built:2006
Schools
- High school:Century
- Middle school:Dakota
- Elementary school:Robert Gage
Utilities
- Water:Shared System
- Sewer:Shared Septic
Finances and disclosures
- Price:$620,000
- Tax amount:$5,514 (2025)
New listings near 11731 Sandy Point Ln Ne
- New
 $975,000Active74.08 Acres
$975,000Active74.08 AcresTBD 75th Street Nw, Oronoco Twp, MN 55960
MLS# 6809090Listed by: EDINA REALTY, INC.  $729,900Active3 beds 2 baths2,156 sq. ft.
$729,900Active3 beds 2 baths2,156 sq. ft.11355 Cedar Beach Drive Nw, Oronoco Twp, MN 55960
MLS# 6805761Listed by: RE/MAX RESULTS $459,900Active4 beds 2 baths1,820 sq. ft.
$459,900Active4 beds 2 baths1,820 sq. ft.10482 11th Avenue Ne, Oronoco Twp, MN 55906
MLS# 6805144Listed by: RE/MAX RESULTS $429,900Active1 beds 1 baths860 sq. ft.
$429,900Active1 beds 1 baths860 sq. ft.170 Fisherman Drive Nw, Oronoco, MN 55960
MLS# 6803748Listed by: COUNSELOR REALTY OF ROCHESTER $1,310,000Active3 beds 4 baths3,154 sq. ft.
$1,310,000Active3 beds 4 baths3,154 sq. ft.9238 Miller Place Nw, Rochester, MN 55901
MLS# 6801458Listed by: EDINA REALTY, INC. $449,900Active8 Acres
$449,900Active8 AcresTBD Sandy Point Court Ne, Rochester, MN 55906
MLS# 6798380Listed by: LANDPROZ REAL ESTATE, LLC $365,000Active-- beds -- baths
$365,000Active-- beds -- baths44th Avenue NW and 103rd Street Nw, Oronoco Twp, MN 55960
MLS# 6796851Listed by: KELLER WILLIAMS PREMIER REALTY $249,000Active2.12 Acres
$249,000Active2.12 AcresL2B1 Boelter Estates Drive Nw, Rochester, MN 55901
MLS# 6781961Listed by: ELCOR REALTY OF ROCHESTER INC. $309,000Active2.03 Acres
$309,000Active2.03 AcresL3B2 Boelter Estates Lane Nw, Rochester, MN 55901
MLS# 6781864Listed by: ELCOR REALTY OF ROCHESTER INC. $299,000Active2 Acres
$299,000Active2 AcresL6B2 Boelter Estates Drive Nw, Rochester, MN 55901
MLS# 6781956Listed by: ELCOR REALTY OF ROCHESTER INC.
