8876 Pine Crest Lane Nw, Oronoco Twp, MN 55901
Local realty services provided by:ERA Gillespie Real Estate
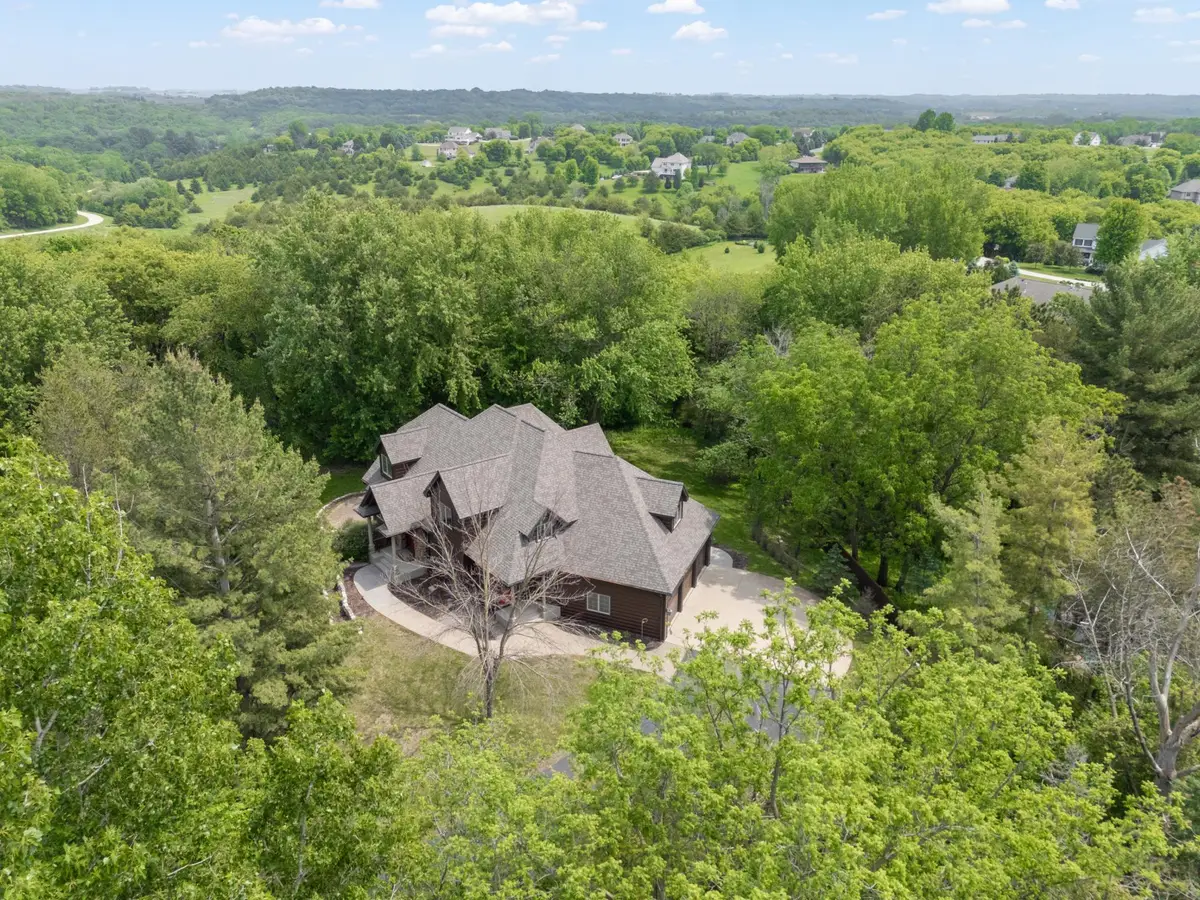

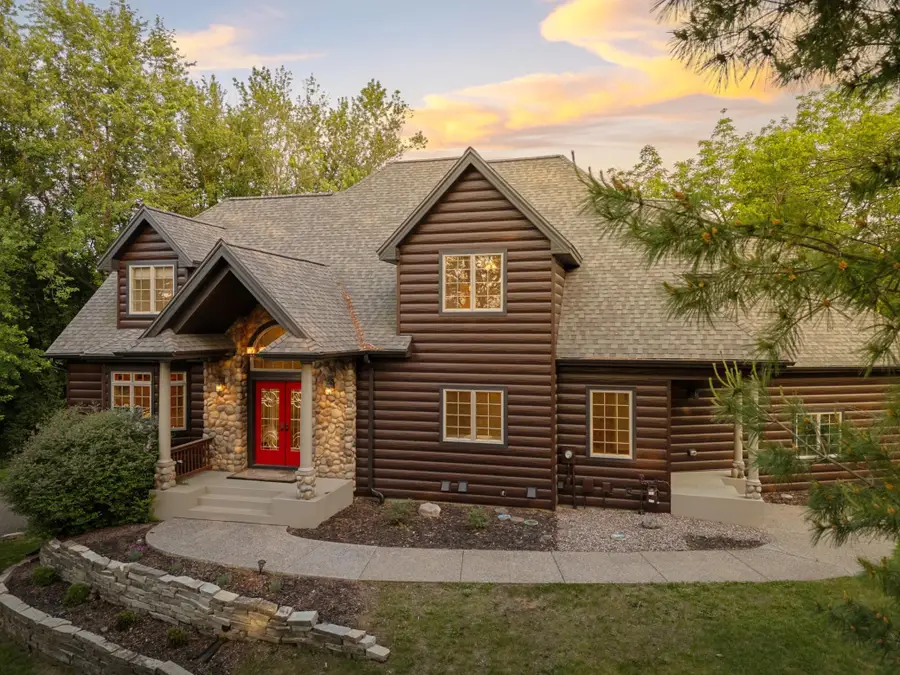
8876 Pine Crest Lane Nw,Oronoco Twp, MN 55901
$850,000
- 5 Beds
- 4 Baths
- 5,105 sq. ft.
- Single family
- Active
Listed by:lauren boutin
Office:dwell realty group llc.
MLS#:6724734
Source:NSMLS
Price summary
- Price:$850,000
- Price per sq. ft.:$158.11
About this home
Discover this stunning custom home in a privately wooded neighborhood on over 2 acres. Featuring extensive recent upgrades and thoughtful craftsmanship throughout. Enjoy peace of mind with a new 50-year roof, “TruLog” steel siding with transferable warranty, updated mechanicals, custom exterior lighting, and more. Offering 5 bedrooms and 4 bathrooms, this home welcomes you with a spacious great room featuring vaulted ceilings, abundant natural light, and a cozy gas fireplace—opening seamlessly to a wraparound deck perfect for relaxing or entertaining.
The gourmet kitchen is a showstopper with granite countertops, a brand-new tile backsplash, updated stainless steel appliances with wine fridge, new island light fixtures, and a pantry. The main level also includes a grand two-story foyer, large mudroom with cubbies, laundry room, private office, and half bath. Enjoy the gorgeous custom wood cabinetry, solid paneled wood doors, and carpentry throughout.
Find the private primary suite on the upper level, offering a large walk-in closet and a luxurious en-suite with soaking tub, double vanities, and a custom tiled walk-in shower. There are three more spacious bedrooms and a full bath on the second level. The walk-out basement includes a grand family room and wet bar, 5th bedroom, ¾ bath, and an enormous storage area. The oversized 3 stall garage is insulated and finished, with a center drain and new garage doors. Freshly painted and professionally cleaned. Peaceful wildlife views and a prime location with great proximity to HWY 52, shopping, dining, and medical care make this PRE-INSPECTED home a must-see!
Contact an agent
Home facts
- Year built:2001
- Listing Id #:6724734
- Added:69 day(s) ago
- Updated:August 10, 2025 at 05:49 PM
Rooms and interior
- Bedrooms:5
- Total bathrooms:4
- Full bathrooms:2
- Half bathrooms:1
- Living area:5,105 sq. ft.
Heating and cooling
- Cooling:Central Air
- Heating:Forced Air
Structure and exterior
- Roof:Asphalt
- Year built:2001
- Building area:5,105 sq. ft.
- Lot area:2.04 Acres
Schools
- High school:Century
- Middle school:Dakota
- Elementary school:Overland
Utilities
- Water:Shared System, Well
- Sewer:Private Sewer, Septic System Compliant - Yes
Finances and disclosures
- Price:$850,000
- Price per sq. ft.:$158.11
- Tax amount:$9,414 (2025)
New listings near 8876 Pine Crest Lane Nw
- Open Sat, 12:30 to 3pmNew
 $499,000Active3 beds 2 baths1,650 sq. ft.
$499,000Active3 beds 2 baths1,650 sq. ft.1079 Kings Park Road Nw, Oronoco Twp, MN 55960
MLS# 6769383Listed by: LAKES SOTHEBY'S INTERNATIONAL REALTY - New
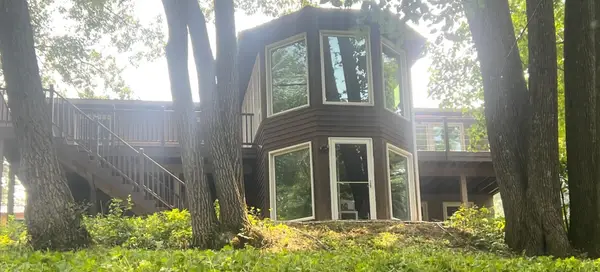 $549,000Active6 beds 3 baths2,731 sq. ft.
$549,000Active6 beds 3 baths2,731 sq. ft.271 Sandy Point Court Ne, Oronoco Twp, MN 55906
MLS# 6768596Listed by: HOMEAVENUE INC  $158,000Active3 beds 2 baths1,768 sq. ft.
$158,000Active3 beds 2 baths1,768 sq. ft.1445 1st Avenue Sw, Oronoco Twp, MN 55960
MLS# 6765193Listed by: HOMES PLUS REALTY $80,000Active0.14 Acres
$80,000Active0.14 AcresXXXX Cedar Beach Drive Nw, Oronoco, MN 55960
MLS# 6763574Listed by: RE/MAX RESULTS $1,499,000Active3 beds 3 baths2,625 sq. ft.
$1,499,000Active3 beds 3 baths2,625 sq. ft.4459 130th Street Nw, Oronoco Twp, MN 55956
MLS# 6758766Listed by: TONY MONTGOMERY REALTY & AUCTION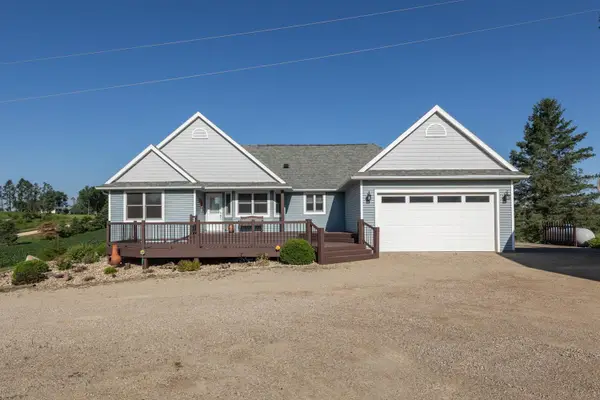 $799,000Active5 beds 3 baths3,122 sq. ft.
$799,000Active5 beds 3 baths3,122 sq. ft.3195 115th Street Nw, Oronoco, MN 55960
MLS# 6755656Listed by: EDINA REALTY, INC. $150,000Active3.75 Acres
$150,000Active3.75 AcresTBD Sunset Bay Rd, Oronoco Twp, MN 55991
MLS# 6755251Listed by: PLAZA REALTY OF ROCHESTER,INC. $949,900Pending5 beds 4 baths5,279 sq. ft.
$949,900Pending5 beds 4 baths5,279 sq. ft.581 Frederichs Drive Nw, Rochester, MN 55901
MLS# 6738233Listed by: RE/MAX RESULTS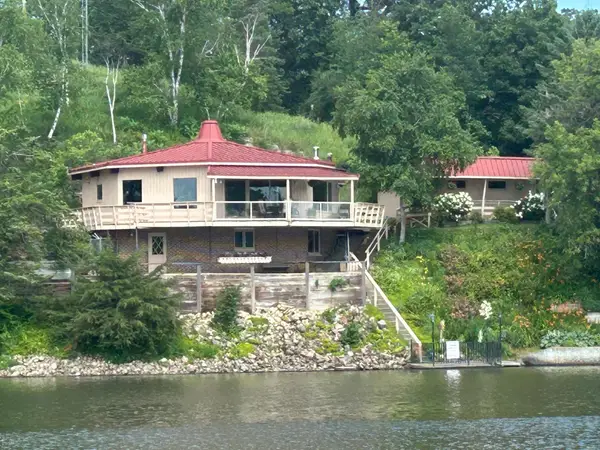 $720,000Pending3 beds 3 baths2,642 sq. ft.
$720,000Pending3 beds 3 baths2,642 sq. ft.12447 Oak Lodge Lane Ne, Oronoco Twp, MN 55906
MLS# 6749601Listed by: LARSON REALTY

