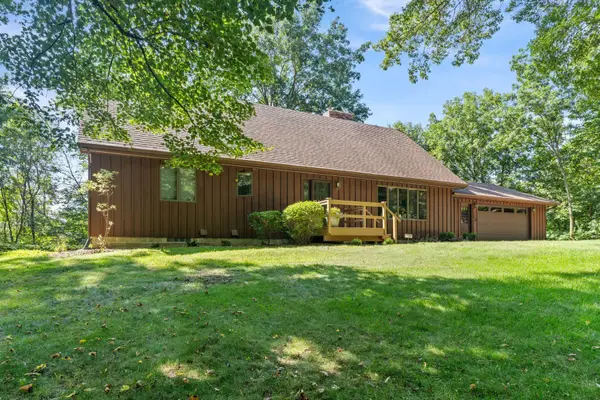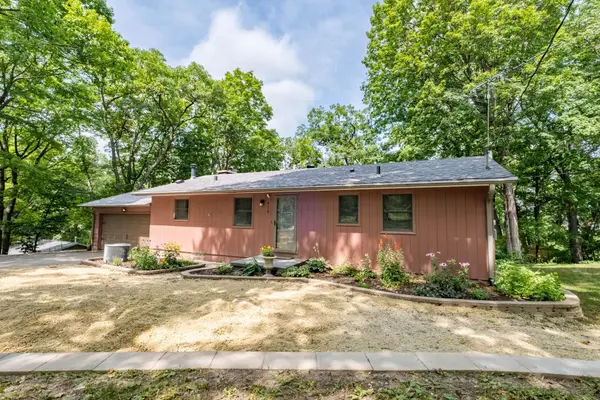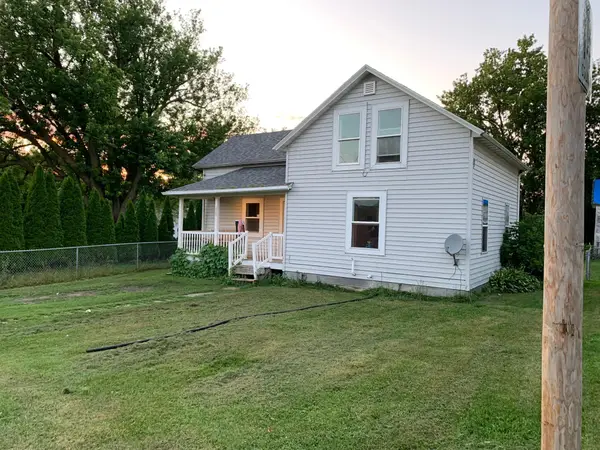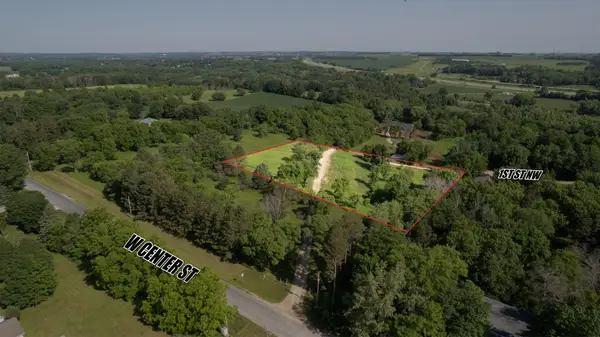1135 1st Street Nw, Oronoco, MN 55960
Local realty services provided by:ERA Viking Realty
1135 1st Street Nw,Oronoco, MN 55960
$529,900
- 3 Beds
- 3 Baths
- 2,507 sq. ft.
- Single family
- Active
Listed by:michael nevin
Office:elcor realty of rochester inc.
MLS#:6756854
Source:NSMLS
Price summary
- Price:$529,900
- Price per sq. ft.:$202.56
About this home
This home has a lot of unique and wonderful features. Located only 15 minutes from the center of Rochester yet situated in a very private and wooded setting. There has been extensive professional landscaping. The views are spectacular including multiple species of wildlife and birds. The kitchen is a gourmet cook's delight offering loads of working space, lots of cabinets, hardwood floors, a double oven stove, a large pantry and spacious eat in area. There's a den/office right off the kitchen with an additional large pantry closet. The "Great Room" is 23'x 28'offering a large built-in buffet and shelving, a formal dining area, and a brick wall with an ornate wood insert fireplace. The four season porch is located off the great room and has 12 large windows for incredible views. The lower level offers three large bedrooms with the primary being 14 x17'and a huge walk-in closet. It walks out to a large aggregate patio(12'x24'). The primary bath has had an extensive remodel offering double sinks, a large ceramic walk-in shower and custom cabinets. The other two bathrooms have also been remodeled. All of the carpet with exception of great room has been replaced in the last year. The hardwood floors were refinished at the same time. There is no shortage of storage space in the home and garage. The garage is finished and freshly painted. There's a finished shop off the garage with work bench and more storage! There's additional parking for at least 4 more vehicles outside with an attached 12'27' concrete pad on the side of the garage. Note the 19x33 dog kennel off the back of the garage with access thru a service door. This property offers the new owners a rare opportunity to live the rural/suburban life with all of the peace and serenity it offers. The home has been pre-inspected. Newer roof, Central Air, masonry exterior chimney, Hot water heater have all been replaced in the last 3 years.
Contact an agent
Home facts
- Year built:1977
- Listing ID #:6756854
- Added:73 day(s) ago
- Updated:September 29, 2025 at 01:43 PM
Rooms and interior
- Bedrooms:3
- Total bathrooms:3
- Full bathrooms:1
- Half bathrooms:1
- Living area:2,507 sq. ft.
Heating and cooling
- Cooling:Central Air
- Heating:Baseboard, Fireplace(s), Forced Air
Structure and exterior
- Roof:Age 8 Years or Less, Asphalt, Pitched
- Year built:1977
- Building area:2,507 sq. ft.
- Lot area:0.65 Acres
Schools
- High school:Century
- Middle school:Dakota
- Elementary school:Overland
Utilities
- Water:City Water - Connected
- Sewer:City Sewer - Connected
Finances and disclosures
- Price:$529,900
- Price per sq. ft.:$202.56
- Tax amount:$4,429 (2025)
New listings near 1135 1st Street Nw
 $689,900Active5 beds 3 baths2,946 sq. ft.
$689,900Active5 beds 3 baths2,946 sq. ft.7252 River Heights Court Nw, Oronoco, MN 55960
MLS# 6778514Listed by: LAKES SOTHEBY'S INTERNATIONAL REALTY $579,000Active3 beds 3 baths3,532 sq. ft.
$579,000Active3 beds 3 baths3,532 sq. ft.2700 115th Street Nw, Oronoco, MN 55960
MLS# 6767081Listed by: EDINA REALTY, INC. $489,900Active3 beds 2 baths1,716 sq. ft.
$489,900Active3 beds 2 baths1,716 sq. ft.915 1st Street Nw, Oronoco, MN 55960
MLS# 6772015Listed by: HOMECOIN.COM $695,000Pending5 beds 3 baths3,391 sq. ft.
$695,000Pending5 beds 3 baths3,391 sq. ft.710 River Park Place Se, Oronoco, MN 55960
MLS# 6771607Listed by: RE/MAX RESULTS $425,000Pending4 beds 2 baths2,245 sq. ft.
$425,000Pending4 beds 2 baths2,245 sq. ft.415 6th Street Sw, Oronoco, MN 55960
MLS# 6739693Listed by: MINNESOTA REALTY COMPANY $205,000Active3 beds 1 baths1,800 sq. ft.
$205,000Active3 beds 1 baths1,800 sq. ft.6519 75th Street Nw, Oronoco, MN 55960
MLS# 6782058Listed by: RES REALTY $80,000Active0.14 Acres
$80,000Active0.14 AcresXXXX Cedar Beach Drive Nw, Oronoco, MN 55960
MLS# 6763574Listed by: RE/MAX RESULTS $799,990Active5 beds 4 baths3,983 sq. ft.
$799,990Active5 beds 4 baths3,983 sq. ft.920 Woodlands Lane Se, Oronoco, MN 55960
MLS# 6763203Listed by: EDINA REALTY, INC. $235,500Active2.64 Acres
$235,500Active2.64 AcresTBD 1st Street Nw, Oronoco, MN 55960
MLS# 6756189Listed by: RE/MAX RESULTS $235,500Active2.48 Acres
$235,500Active2.48 AcresTBD W Center Street, Oronoco, MN 55960
MLS# 6757512Listed by: RE/MAX RESULTS
