1197 Trisco Cove Drive Se, Osakis Twp, MN 56360
Local realty services provided by:ERA Gillespie Real Estate
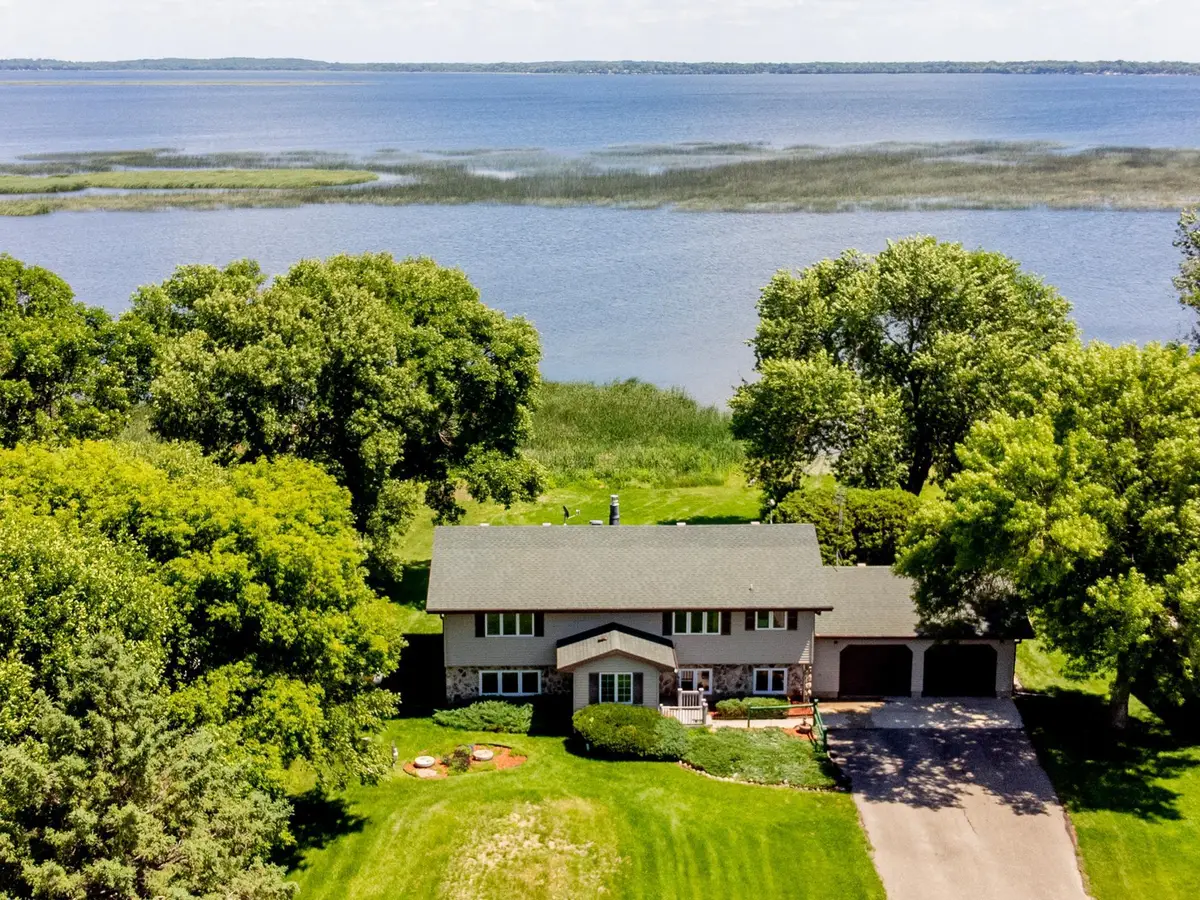
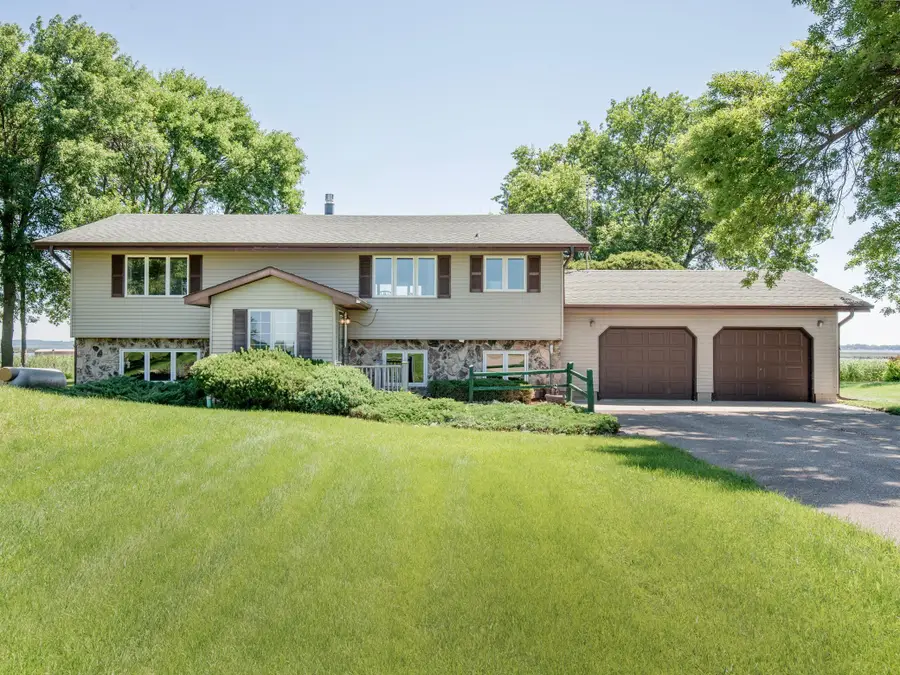
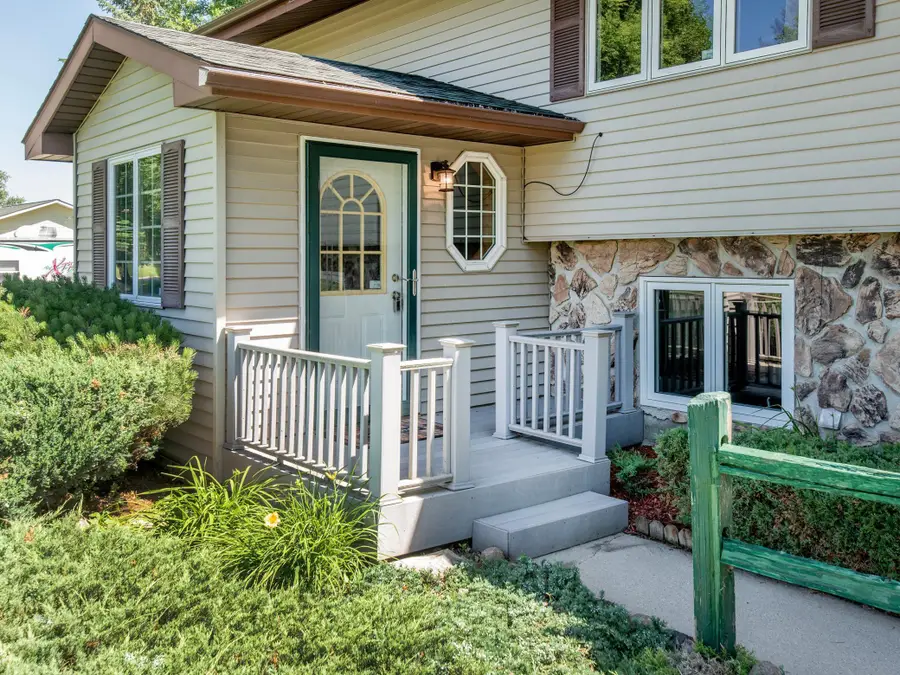
1197 Trisco Cove Drive Se,Osakis Twp, MN 56360
$449,000
- 4 Beds
- 3 Baths
- 2,574 sq. ft.
- Single family
- Active
Listed by:j.j. korman
Office:korman realty
MLS#:6749946
Source:NSMLS
Price summary
- Price:$449,000
- Price per sq. ft.:$174.44
About this home
The pride of Peterson Bay on sunny Lake Osakis awaits. 100 feet of lakeshore just minutes from I-94 with mature trees, nature galore, room to breathe, and lots of running room. Solid and custom-built 1976 bones kept in great condition by original owner. Put down roots or cabin it up, but please make memories. Open, main level floor plan with elevated center island kitchen, tile floors, granite counters, stainless appliances, closet/pantry wall, continuous kitchen/dining/living room flow, vaulted wood ceilings, custom track lighting, and stunning lake views. Play euchre, pfeffer, or five hundred. This is an efficient and great use of space. Game day, holidays, entertaining, or just real life, you will spend time here. Absolute command performance from the strong fieldstone relief wall in the spacious family room with sliding glass doors out to deck with panoramic eastern lake views. Loads of windows for tons of natural light. Primary bedroom features additional lake views, double closets, and immediate access to a half bath. An additional bedroom and full bathroom round out the main level amenities. Cheer on the Silverstreaks or raise one or more. Generous foyer transitions you to the walkout lower level family room with custom bar, cozy stone fireplace, and lots of layout options. Two more bedrooms, a 3/4 bath, and a legit laundry room complete the lower level experience. Do note that the four total bedrooms can be used for a healthy mix of office, bedroom, and flex space. Also realize that this lower level does have lookout/daylight windows and does not feel like a basement from prior eras. Walk out to the patio and grab some shade under the deck or hang out closer to shore and think things over at the fire pit. Boat and fish to your heart's content. Slip into town for some lefse and lingonberry jam at Jacobs, slide into a soft serve and cheeseburger at Tip Top (since 1955), or just generally fart around the antique shops, bars, and cafes on Central Avenue. An hour from St. Cloud, just under two hours from Minneapolis and Fargo, and a little over 3 hours from the Iowa border. This one-owner home was built for year-round use and to a higher spec than your typical cabin, so hurry in and come and knock on our door!
Contact an agent
Home facts
- Year built:1976
- Listing Id #:6749946
- Added:41 day(s) ago
- Updated:August 11, 2025 at 05:53 PM
Rooms and interior
- Bedrooms:4
- Total bathrooms:3
- Full bathrooms:1
- Half bathrooms:1
- Living area:2,574 sq. ft.
Heating and cooling
- Cooling:Wall Unit(s)
- Heating:Baseboard
Structure and exterior
- Year built:1976
- Building area:2,574 sq. ft.
- Lot area:0.54 Acres
Utilities
- Water:Well
- Sewer:Septic System Compliant - Yes
Finances and disclosures
- Price:$449,000
- Price per sq. ft.:$174.44
- Tax amount:$3,284 (2025)
New listings near 1197 Trisco Cove Drive Se
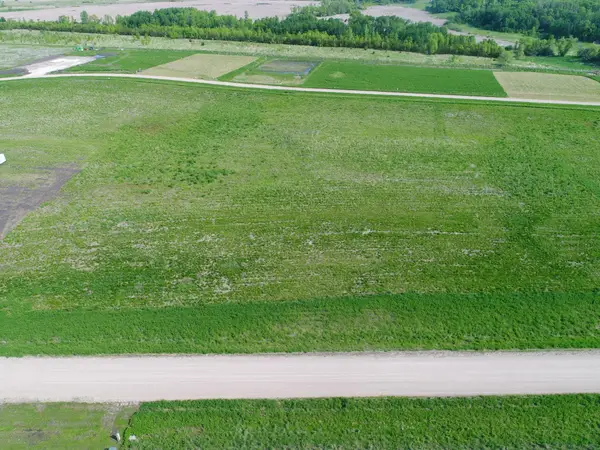 $33,000Active0.98 Acres
$33,000Active0.98 AcresBlk 2 Lot 12 Longview Circle Se, Osakis, MN 56360
MLS# 6755857Listed by: HOME MATCH REALTY $36,000Active0.98 Acres
$36,000Active0.98 AcresBlk 2 Lot 14 Longview Circle Se, Osakis, MN 56360
MLS# 6755863Listed by: HOME MATCH REALTY $36,000Active1.02 Acres
$36,000Active1.02 AcresBlk 2 Lot 6 Longview Circle Se, Osakis, MN 56360
MLS# 6755827Listed by: HOME MATCH REALTY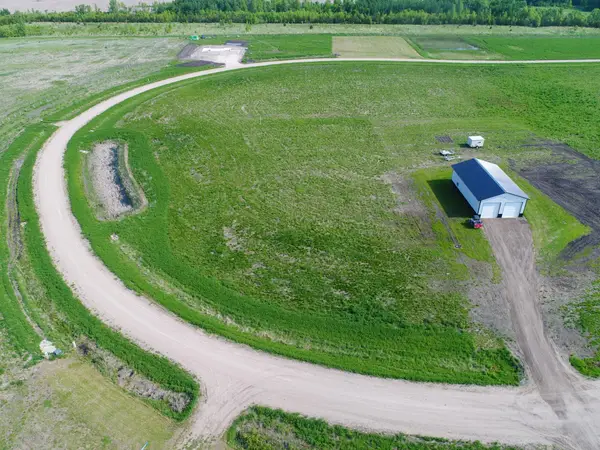 $380,000Active1.58 Acres
$380,000Active1.58 AcresBlk 2 Lot 8 Longview Circle Se, Osakis, MN 56360
MLS# 6755839Listed by: HOME MATCH REALTY $35,000Active0.98 Acres
$35,000Active0.98 AcresBlk 2 Lot 10 Longview Circle Se, Osakis, MN 56360
MLS# 6755846Listed by: HOME MATCH REALTY $38,000Active0.94 Acres
$38,000Active0.94 AcresBlk 2 Lot 4 Longview Circle Se, Osakis, MN 56360
MLS# 6751844Listed by: HOME MATCH REALTY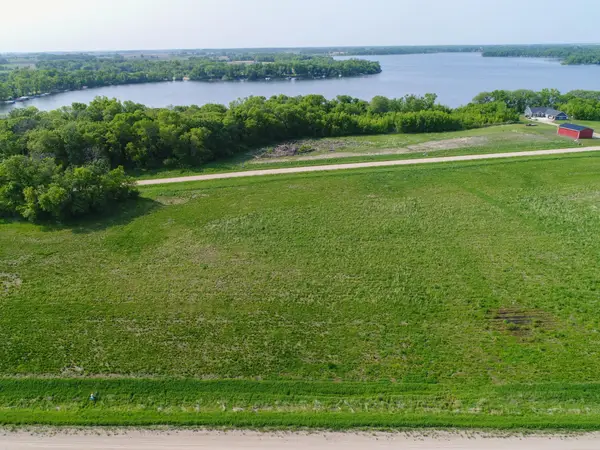 $40,000Active0.94 Acres
$40,000Active0.94 AcresLot 3 Blk 2 Longview Circle Se, Osakis, MN 56360
MLS# 6735269Listed by: HOME MATCH REALTY $42,500Active0.92 Acres
$42,500Active0.92 AcresLot 2 Blk 2 Longview Circle Se, Osakis, MN 56360
MLS# 6740338Listed by: HOME MATCH REALTY $160,000Active1.42 Acres
$160,000Active1.42 AcresBlk 1 Lot 12 Longview Circle Se, Osakis, MN 56360
MLS# 6740842Listed by: HOME MATCH REALTY
