604 W 7th Avenue, Osakis, MN 56360
Local realty services provided by:ERA Prospera Real Estate
604 W 7th Avenue,Osakis, MN 56360
$479,000
- 4 Beds
- 2 Baths
- 2,272 sq. ft.
- Single family
- Active
Listed by: nichole hagedon
Office: coldwell banker crown realtors
MLS#:6759335
Source:NSMLS
Price summary
- Price:$479,000
- Price per sq. ft.:$1,294.59
About this home
This stunning new build offers 2272 sq ft with 4 spacious bedrooms, 2 bathrooms, and a thoughtfully designed layout with exceptional finishes throughout. Featuring a 16x25 finished bonus space above the garage, complete with an additional bedroom and storage room, this home provides flexibility for your lifestyle.
Step inside and be greeted by vaulted ceilings in the living room, kitchen, and primary bedroom, creating a bright and open atmosphere. The primary suite includes double sinks, a large soaking tub, and a tiled walk-in shower for a true spa-like retreat.
The kitchen is a showstopper with custom cabinetry, a large center island, rollouts, under-cabinet lighting, stainless steel appliances, and a large walk-in pantry.
Cozy up in the living room around the gas fireplace, with ceiling fans in each room ensuring comfort year-round.
Additional highlights include: In-floor heat in both the home and garage. Oversized fully finished 3-stall garage. Utility room is designed as a safe room. Concrete back patio and decorative concrete curbing with river rock landscaping. Situated on a .49 acre lot in a quiet cul-de-sac.
As an added bonus, the City of Osakis is offering a $25,000 Housing Grant for new home purchases (income limits apply). Contact the City of Osakis for details.
This home is ready to welcome you!
Contact an agent
Home facts
- Year built:2025
- Listing ID #:6759335
- Added:115 day(s) ago
- Updated:November 15, 2025 at 12:19 AM
Rooms and interior
- Bedrooms:4
- Total bathrooms:2
- Full bathrooms:2
- Living area:2,272 sq. ft.
Heating and cooling
- Cooling:Central Air
- Heating:Boiler, Fireplace(s), Forced Air, Radiant Floor
Structure and exterior
- Roof:Asphalt
- Year built:2025
- Building area:2,272 sq. ft.
- Lot area:0.49 Acres
Utilities
- Water:City Water - Connected
- Sewer:City Sewer - Connected
Finances and disclosures
- Price:$479,000
- Price per sq. ft.:$1,294.59
- Tax amount:$304 (2025)
New listings near 604 W 7th Avenue
- New
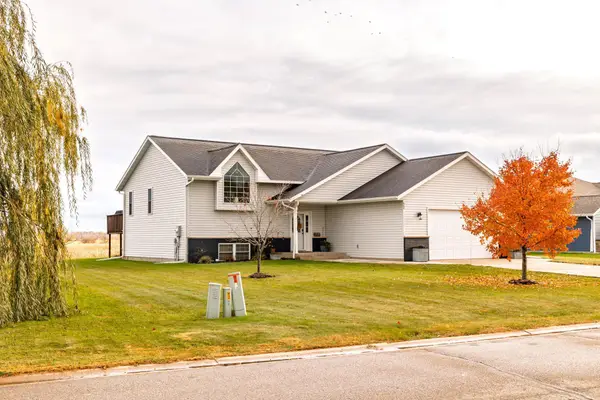 $375,000Active5 beds 3 baths2,706 sq. ft.
$375,000Active5 beds 3 baths2,706 sq. ft.609 W 7th Avenue, Osakis, MN 56360
MLS# 6814068Listed by: HETLAND REALTY, LLC - New
 $180,000Active1 beds 1 baths550 sq. ft.
$180,000Active1 beds 1 baths550 sq. ft.1727 E Lake Street, Osakis, MN 56360
MLS# 6813194Listed by: HETLAND REALTY, LLC 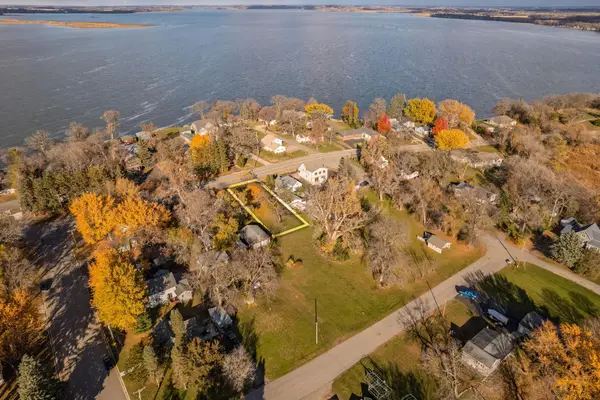 $44,000Active0.24 Acres
$44,000Active0.24 Acres816 E Lake Street, Osakis, MN 56360
MLS# 6813045Listed by: HETLAND REALTY, LLC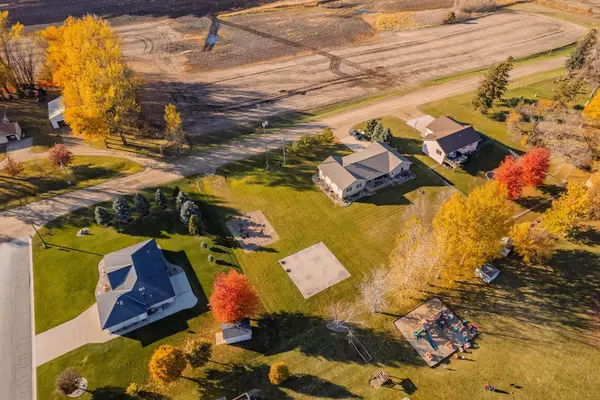 $36,000Active0.43 Acres
$36,000Active0.43 Acres505 W 8th Avenue, Osakis, MN 56360
MLS# 6812858Listed by: HETLAND REALTY, LLC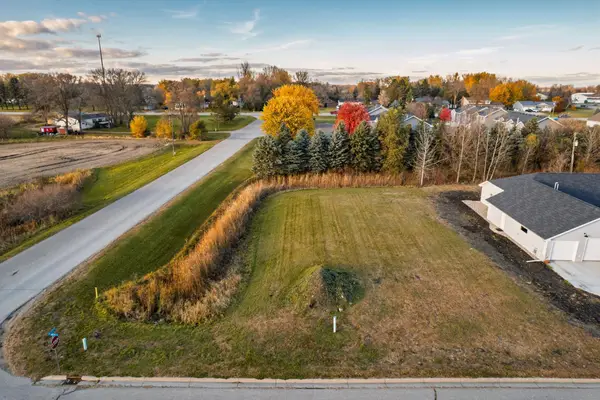 $38,000Active0.45 Acres
$38,000Active0.45 Acres706 W Oak Street, Osakis, MN 56360
MLS# 6812637Listed by: HETLAND REALTY, LLC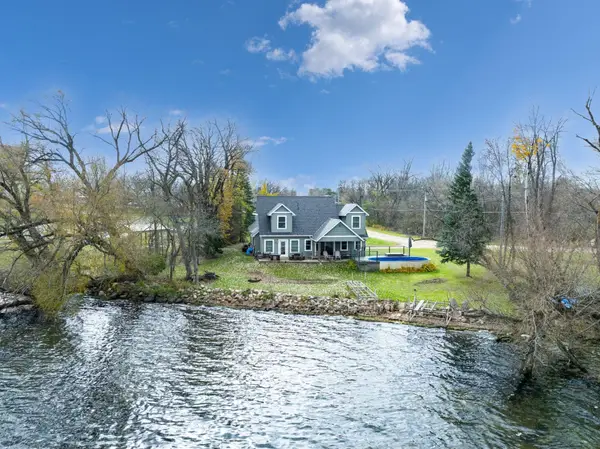 $599,900Pending4 beds 3 baths2,491 sq. ft.
$599,900Pending4 beds 3 baths2,491 sq. ft.11 1st Avenue W, Osakis, MN 56360
MLS# 6811374Listed by: KVALE REAL ESTATE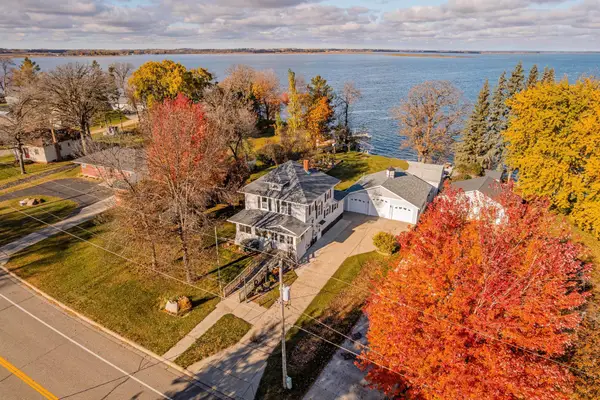 $519,000Active4 beds 2 baths1,975 sq. ft.
$519,000Active4 beds 2 baths1,975 sq. ft.905 E Lake Street, Osakis, MN 56360
MLS# 6811988Listed by: HETLAND REALTY, LLC $260,000Active5 beds 2 baths1,750 sq. ft.
$260,000Active5 beds 2 baths1,750 sq. ft.411 W Nokomis Street, Osakis, MN 56360
MLS# 6808339Listed by: HETLAND REALTY, LLC- Open Sun, 1 to 3pm
 $230,000Active3 beds 2 baths1,880 sq. ft.
$230,000Active3 beds 2 baths1,880 sq. ft.500 Central Avenue, Osakis, MN 56360
MLS# 6807626Listed by: HOME MATCH REALTY  $250,000Active2 beds 2 baths1,364 sq. ft.
$250,000Active2 beds 2 baths1,364 sq. ft.617 6th Avenue W, Osakis, MN 56360
MLS# 6806530Listed by: HETLAND REALTY, LLC
