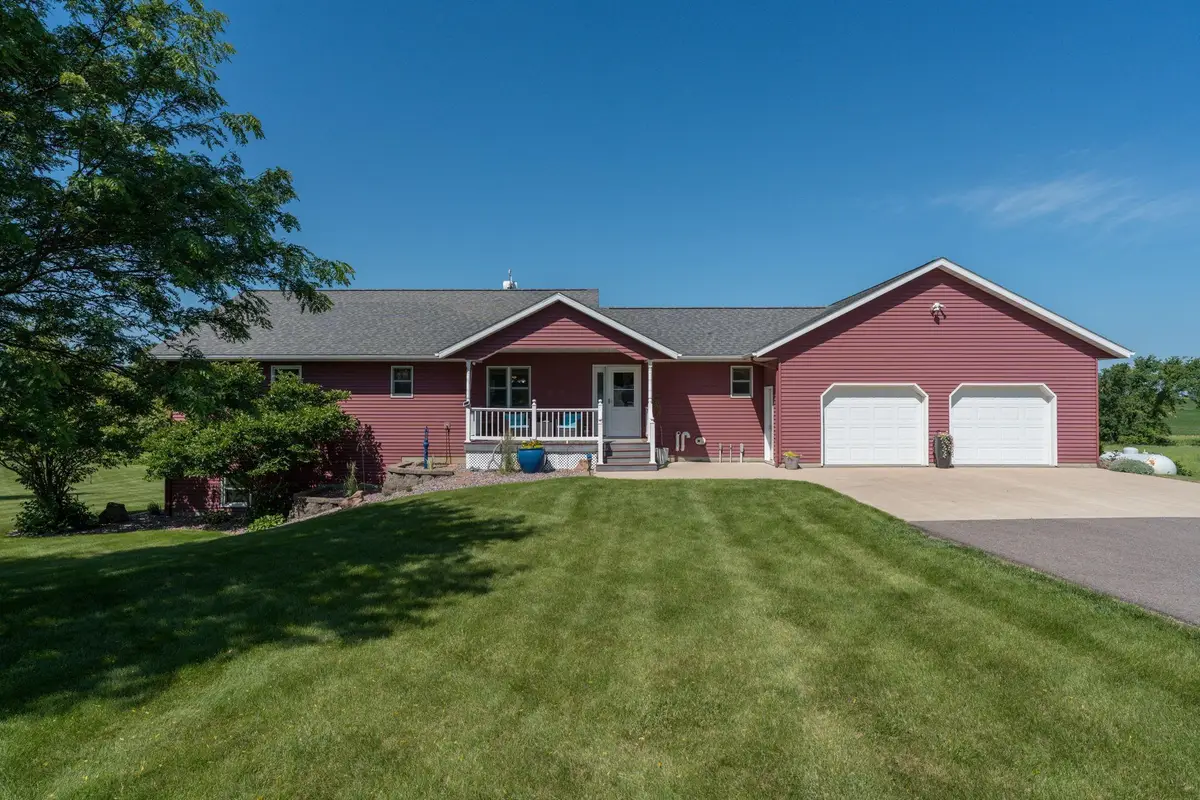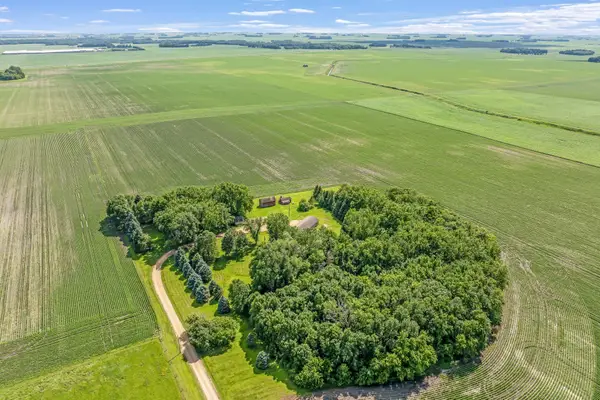46130 County Road 13, Oshawa Twp, MN 56082
Local realty services provided by:ERA Prospera Real Estate

46130 County Road 13,Oshawa Twp, MN 56082
$730,000
- 4 Beds
- 3 Baths
- - sq. ft.
- Single family
- Sold
Listed by:jennifer l true
Office:true real estate
MLS#:6749308
Source:NSMLS
Sorry, we are unable to map this address
Price summary
- Price:$730,000
About this home
Your dream country escape awaits! Nestled on 9.67 acres of scenic countryside, this stunning 4-bedroom, 3-bath home offers rural tranquility, ideally located just minutes from St. Peter, Nicollet, and North Mankato. From the moment you arrive, you’ll appreciate the home’s durable steel siding, radiant in-floor heating on both levels, and an oversized, finished double garage with its own radiant heat and convenient access to both the basement and backyard. A charming covered front patio welcomes you into a spacious foyer and opens into the main living area, where durable laminate flooring flows throughout. The heart of the home is a bright, open-concept eat-in kitchen and dining/living space that leads to a 17x12 composite deck overlooking rolling green acreage—and your own private stream meandering through the back of the property. The main floor features a generous primary suite with a full 4-piece bath, including a whirlpool tub and walk-in shower, along with a second bedroom, full bath, and laundry area for added convenience. Downstairs, the walk-out lower level is designed for entertaining and relaxation. Enjoy a spacious family/rec room with fireplace, wet bar, porcelain tile flooring, ambient ceiling lighting, and custom recessed accent lighting. Step out to a beautifully stamped patio with a fire pit or enjoy the screened-in porch for mosquito-free summer evenings. Two more daylight bedrooms, a ¾ bath, and a mechanical room complete the lower level. The property also includes a massive 44x28 heated workshop/garage. This is a rare opportunity to own a beautifully maintained country property with thoughtful upgrades throughout. Notable updates include: New appliances (2021–2024): stove, microwave, dishwasher, refrigerator; Fresh interior paint (2022–2024) including bedrooms and craft room; New carpet, kitchen/bath hardware, faux wood blinds (2022); Split HVAC unit in shop (2022); Pull-out cabinet shelves (2022); Asphalt driveway (2023); Bathroom upgrades: new shower tile, vanity, sink, and faucet (2023); New windows: living room, primary suite, and all three bedrooms (2024–2025); New furnace and A/C (2024); Septic pumped (2021, 2023, 2025) and new pump with compliance (2025).
Contact an agent
Home facts
- Year built:2003
- Listing Id #:6749308
- Added:47 day(s) ago
- Updated:August 18, 2025 at 07:49 PM
Rooms and interior
- Bedrooms:4
- Total bathrooms:3
- Full bathrooms:2
Heating and cooling
- Cooling:Central Air
- Heating:Heat Pump, Hot Water, Radiant
Structure and exterior
- Roof:Age 8 Years or Less, Asphalt
- Year built:2003
Utilities
- Water:Private
- Sewer:Private Sewer, Septic System Compliant - Yes
Finances and disclosures
- Price:$730,000
- Tax amount:$6,358 (2025)


