14533 74th Street Ne, Otsego, MN 55330
Local realty services provided by:ERA Prospera Real Estate
14533 74th Street Ne,Otsego, MN 55330
$489,725
- 4 Beds
- 3 Baths
- 2,271 sq. ft.
- Single family
- Active
Listed by: lennar minnesota
Office: lennar sales corp
MLS#:6766048
Source:NSMLS
Price summary
- Price:$489,725
- Price per sq. ft.:$144.93
About this home
This home is complete and ready to move in! Ask how to qualify for savings with use of Seller's Preferred Lender. Welcome to the BRAND NEW Meadows of Otsego! This home has stunning mature trees behind the property and a large side yard! The Vanderbilt home boasts a stunning kitchen featuring plenty of cabinetry with hardware, and abundant storage. Cozy up by the fireplace in the great room, perfect for relaxing evenings. Upstairs, you'll find four well-appointed bedrooms. The exterior is equally impressive, with sod, irrigation, trees, and front yard landscaping all included. Nestled in the peaceful town of Otsego, this home offers tranquility while keeping you close to conveniences.
A number of parks are situated nearby, like Ostego Prairie Park, with 80+ acres of trails, playgrounds, sports courts, and event space. Another is Frankfort Slough Park – a tranquil setting for kayaking, fishing, and nature walks. There's also Beaudry Meadows Park, which is a newer park with modern play areas and walking paths.
This community is HOA free!
Contact an agent
Home facts
- Year built:2025
- Listing ID #:6766048
- Added:104 day(s) ago
- Updated:November 15, 2025 at 12:56 PM
Rooms and interior
- Bedrooms:4
- Total bathrooms:3
- Full bathrooms:1
- Half bathrooms:1
- Living area:2,271 sq. ft.
Heating and cooling
- Cooling:Central Air
- Heating:Forced Air
Structure and exterior
- Roof:Age 8 Years or Less, Asphalt, Pitched
- Year built:2025
- Building area:2,271 sq. ft.
- Lot area:0.28 Acres
Utilities
- Water:City Water - Connected
- Sewer:City Sewer - Connected
Finances and disclosures
- Price:$489,725
- Price per sq. ft.:$144.93
New listings near 14533 74th Street Ne
- Coming SoonOpen Sat, 11:30am to 12:30pm
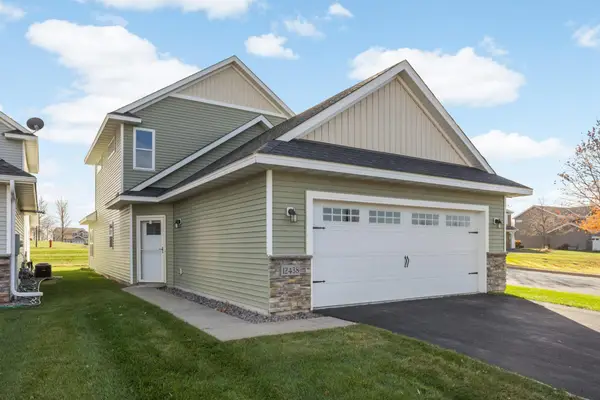 Listed by ERA$325,000Coming Soon3 beds 3 baths
Listed by ERA$325,000Coming Soon3 beds 3 baths12438 69th Lane Ne, Otsego, MN 55330
MLS# 6808004Listed by: ERA PROSPERA REAL ESTATE - New
 $524,290Active4 beds 3 baths2,487 sq. ft.
$524,290Active4 beds 3 baths2,487 sq. ft.17769 54th Street Ne, Otsego, MN 55374
MLS# 6817713Listed by: LENNAR SALES CORP - New
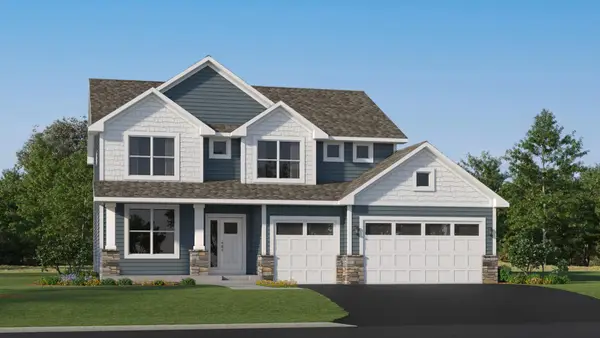 $524,900Active5 beds 3 baths2,692 sq. ft.
$524,900Active5 beds 3 baths2,692 sq. ft.8338 Lander Avenue Ne, Otsego, MN 55330
MLS# 6817284Listed by: LENNAR SALES CORP - New
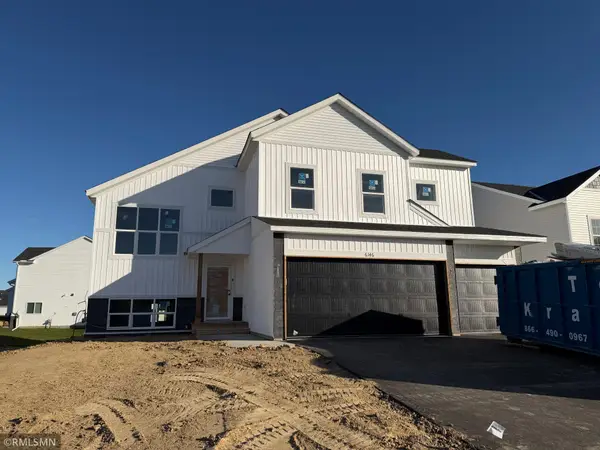 $474,900Active5 beds 3 baths2,654 sq. ft.
$474,900Active5 beds 3 baths2,654 sq. ft.6146 Rachele Avenue Ne, Otsego, MN 55374
MLS# 6816880Listed by: CAPSTONE REALTY, LLC - New
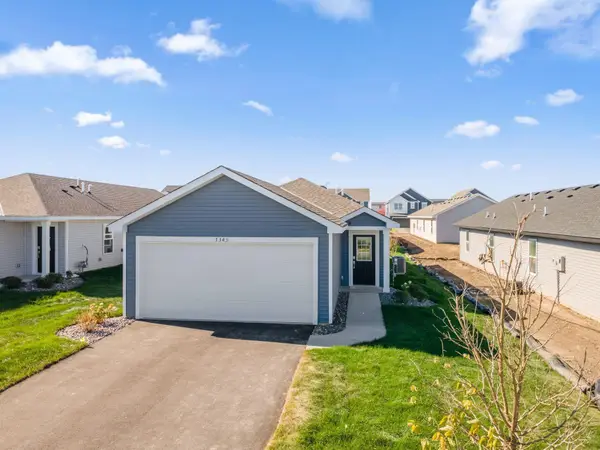 $334,995Active3 beds 2 baths1,281 sq. ft.
$334,995Active3 beds 2 baths1,281 sq. ft.7343 Kaeding Lane Ne, Otsego, MN 55330
MLS# 6816596Listed by: LENNAR SALES CORP - New
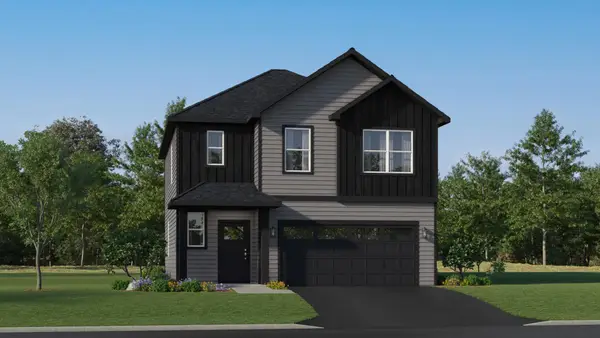 $422,625Active4 beds 3 baths2,049 sq. ft.
$422,625Active4 beds 3 baths2,049 sq. ft.7371 Kaeding Avenue Ne, Otsego, MN 55330
MLS# 6816618Listed by: LENNAR SALES CORP - New
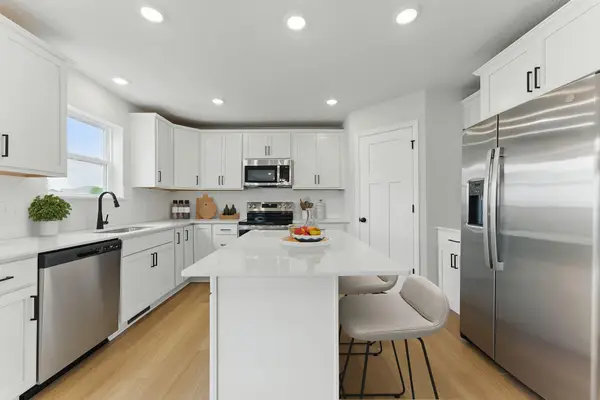 $489,990Active4 beds 3 baths2,700 sq. ft.
$489,990Active4 beds 3 baths2,700 sq. ft.7215 Paris Avenue Ne, Otsego, MN 55330
MLS# 6815774Listed by: M/I HOMES - New
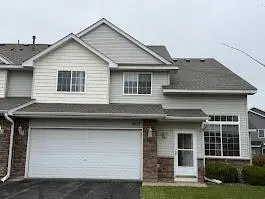 $249,900Active2 beds 2 baths1,450 sq. ft.
$249,900Active2 beds 2 baths1,450 sq. ft.6112 Maclynn Avenue Ne, Otsego, MN 55301
MLS# 6815826Listed by: CURO REAL ESTATE - New
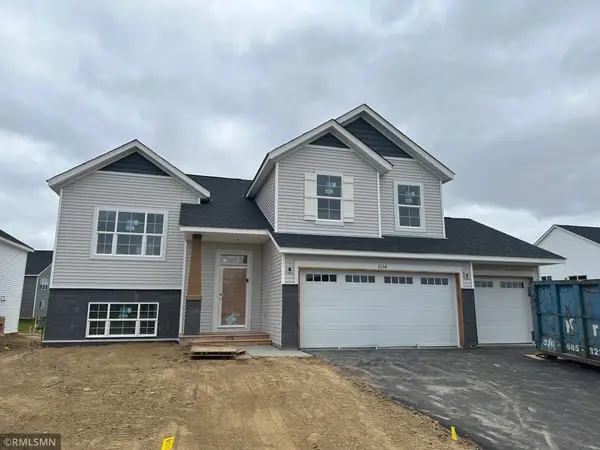 $469,900Active5 beds 3 baths2,579 sq. ft.
$469,900Active5 beds 3 baths2,579 sq. ft.6134 Rachele Avenue Ne, Otsego, MN 55330
MLS# 6815348Listed by: CAPSTONE REALTY, LLC - Open Sat, 10am to 12pmNew
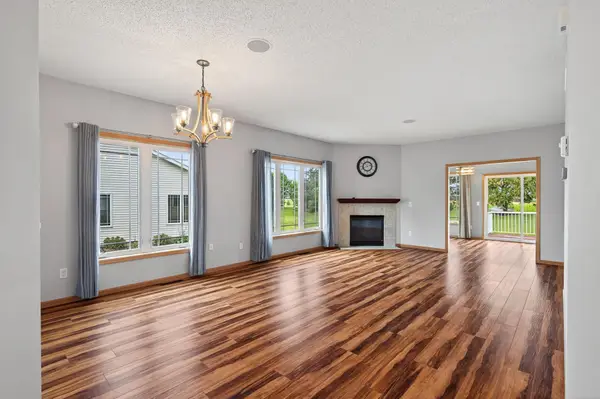 $370,000Active3 beds 3 baths2,577 sq. ft.
$370,000Active3 beds 3 baths2,577 sq. ft.6401 Maclaren Avenue Ne, Otsego, MN 55301
MLS# 6815249Listed by: LPT REALTY, LLC
