7945 Marquette Avenue Ne, Otsego, MN 55330
Local realty services provided by:ERA Prospera Real Estate
7945 Marquette Avenue Ne,Otsego, MN 55330
$479,990
- 5 Beds
- 4 Baths
- 2,513 sq. ft.
- Single family
- Active
Listed by: amanda alt
Office: d.r. horton, inc.
MLS#:6572822
Source:NSMLS
Price summary
- Price:$479,990
- Price per sq. ft.:$183.34
About this home
*** Completed New Construction *** Ask how you can receive a 5.50% FHA/VA or a 5.99% Conventional 30-year fixed rate AND up to $10,000 in closing costs.
Introducing another new construction opportunity from D.R. Horton, America’s Builder. Come check out the Cameron II! This plan features a private main level bedroom with French doors along with an open living, kitchen and dining area featuring vaulted ceilings. Kitchen boasts a center island, walk-in corner pantry and stainless-steel appliances. Primary bedroom has walk-in closet with a private ensuite bathroom. Not to mention FINISHED LOWER LEVEL!! Take this home and place it in the great location - Adjacent to Prairie Pointe, are Prairie View Elementary and Middle Schools. These brand-new facilities provide a state-of-the-art learning experience. Minutes from I94 for easy commuting, minutes from Albertville Premium Outlet Malls for easy shopping and minutes from a variety of entertainment and dining, what more could you ask for? No neighborhood HOA. Come check it out!
Contact an agent
Home facts
- Year built:2024
- Listing ID #:6572822
- Added:482 day(s) ago
- Updated:November 15, 2025 at 12:56 PM
Rooms and interior
- Bedrooms:5
- Total bathrooms:4
- Full bathrooms:2
- Half bathrooms:1
- Living area:2,513 sq. ft.
Heating and cooling
- Cooling:Central Air
- Heating:Fireplace(s), Forced Air
Structure and exterior
- Roof:Age 8 Years or Less, Asphalt, Pitched
- Year built:2024
- Building area:2,513 sq. ft.
- Lot area:0.22 Acres
Utilities
- Water:City Water - Connected
- Sewer:City Sewer - Connected
Finances and disclosures
- Price:$479,990
- Price per sq. ft.:$183.34
- Tax amount:$248 (2024)
New listings near 7945 Marquette Avenue Ne
- Coming SoonOpen Sat, 11:30am to 12:30pm
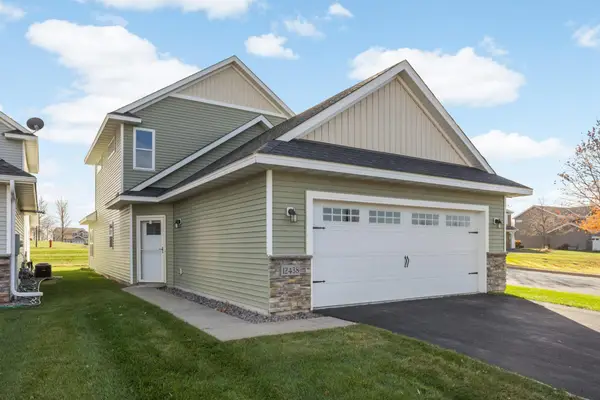 Listed by ERA$325,000Coming Soon3 beds 3 baths
Listed by ERA$325,000Coming Soon3 beds 3 baths12438 69th Lane Ne, Otsego, MN 55330
MLS# 6808004Listed by: ERA PROSPERA REAL ESTATE - New
 $524,290Active4 beds 3 baths2,487 sq. ft.
$524,290Active4 beds 3 baths2,487 sq. ft.17769 54th Street Ne, Otsego, MN 55374
MLS# 6817713Listed by: LENNAR SALES CORP - New
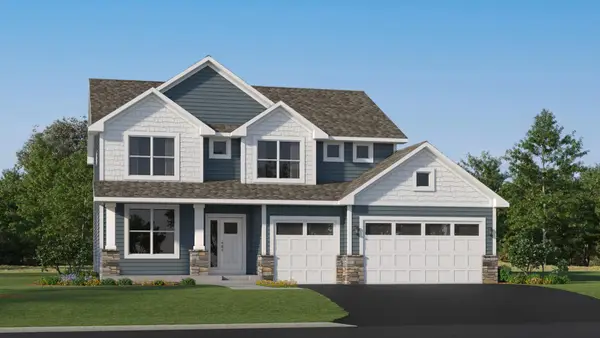 $524,900Active5 beds 3 baths2,692 sq. ft.
$524,900Active5 beds 3 baths2,692 sq. ft.8338 Lander Avenue Ne, Otsego, MN 55330
MLS# 6817284Listed by: LENNAR SALES CORP - New
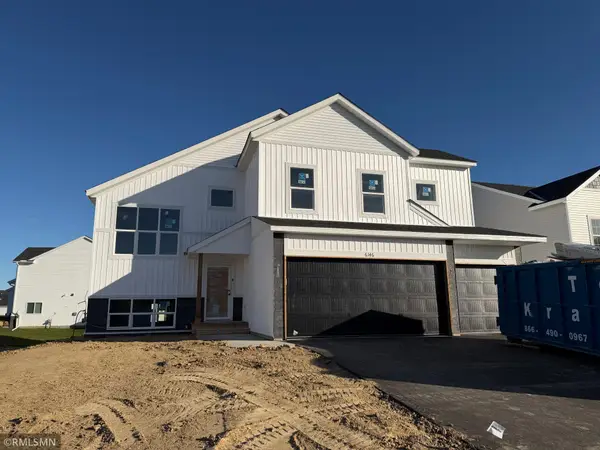 $474,900Active5 beds 3 baths2,654 sq. ft.
$474,900Active5 beds 3 baths2,654 sq. ft.6146 Rachele Avenue Ne, Otsego, MN 55374
MLS# 6816880Listed by: CAPSTONE REALTY, LLC - New
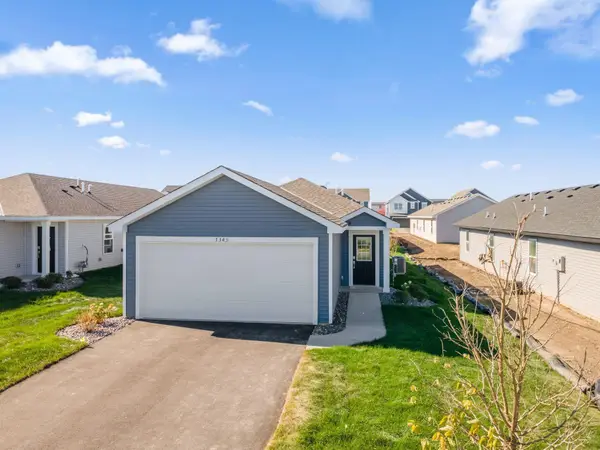 $334,995Active3 beds 2 baths1,281 sq. ft.
$334,995Active3 beds 2 baths1,281 sq. ft.7343 Kaeding Lane Ne, Otsego, MN 55330
MLS# 6816596Listed by: LENNAR SALES CORP - New
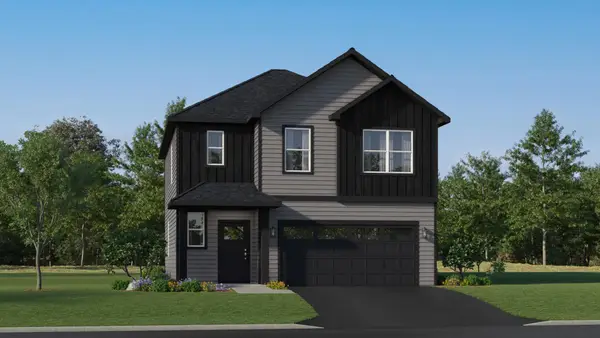 $422,625Active4 beds 3 baths2,049 sq. ft.
$422,625Active4 beds 3 baths2,049 sq. ft.7371 Kaeding Avenue Ne, Otsego, MN 55330
MLS# 6816618Listed by: LENNAR SALES CORP - New
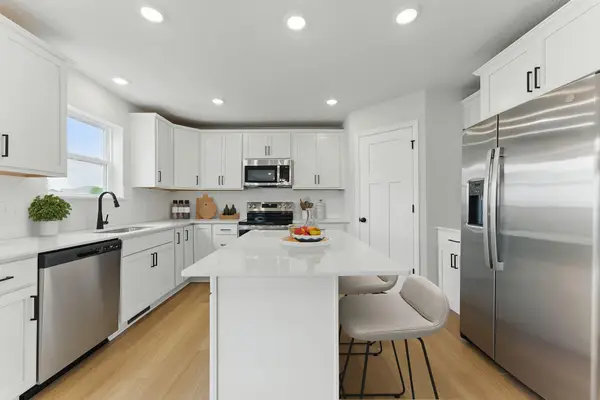 $489,990Active4 beds 3 baths2,700 sq. ft.
$489,990Active4 beds 3 baths2,700 sq. ft.7215 Paris Avenue Ne, Otsego, MN 55330
MLS# 6815774Listed by: M/I HOMES - New
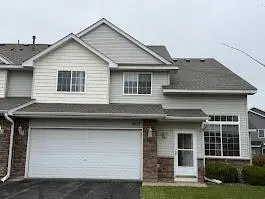 $249,900Active2 beds 2 baths1,450 sq. ft.
$249,900Active2 beds 2 baths1,450 sq. ft.6112 Maclynn Avenue Ne, Otsego, MN 55301
MLS# 6815826Listed by: CURO REAL ESTATE - New
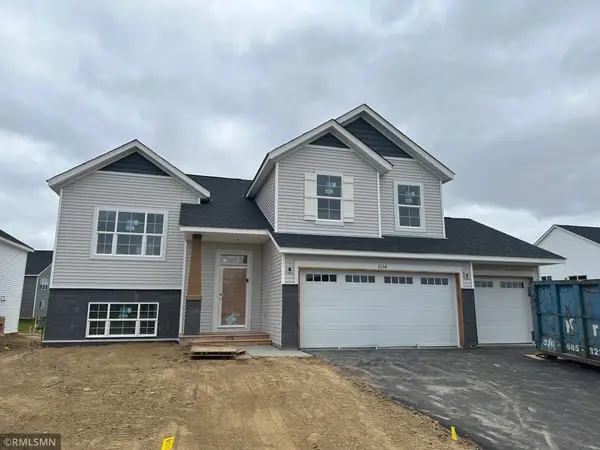 $469,900Active5 beds 3 baths2,579 sq. ft.
$469,900Active5 beds 3 baths2,579 sq. ft.6134 Rachele Avenue Ne, Otsego, MN 55330
MLS# 6815348Listed by: CAPSTONE REALTY, LLC - Open Sat, 10am to 12pmNew
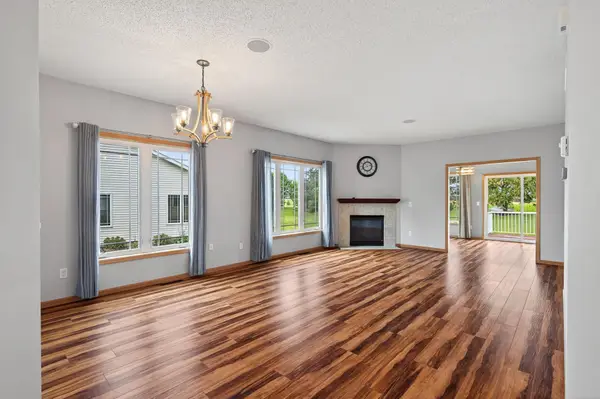 $370,000Active3 beds 3 baths2,577 sq. ft.
$370,000Active3 beds 3 baths2,577 sq. ft.6401 Maclaren Avenue Ne, Otsego, MN 55301
MLS# 6815249Listed by: LPT REALTY, LLC
