8021 Marquette Avenue Ne, Otsego, MN 55330
Local realty services provided by:ERA Gillespie Real Estate
8021 Marquette Avenue Ne,Otsego, MN 55330
$450,175
- 3 Beds
- 3 Baths
- 1,842 sq. ft.
- Single family
- Active
Listed by: amanda alt
Office: d.r. horton, inc.
MLS#:6687433
Source:NSMLS
Price summary
- Price:$450,175
- Price per sq. ft.:$175.03
About this home
**TO BE BUILT FLOOR PLAN** Ask about our current incentives!!
Meet the Sienna floor plan, available to be built at Prairie Pointe! This beautiful home has a main level with clear sightlines throughout the home, large kitchen island and corner pantry. Stainless Steel appliances throughout the kitchen with beautiful designer quartz countertops. Upper level is home to all 3 bedrooms, laundry and loft space. Primary bedroom has private ensuite bathroom and enormous walk-in closet. The lower level features a FUTURE bedroom, bathroom, and rec room! Finish it now... or later! Take this home and place it in the great location - Adjacent to Prairie Pointe are Prairie View Elementary and Middle Schools. These brand-new facilities provide a state-of-the-art learning experience. Minutes from I94 for easy commuting, minutes from Albertville Premium Outlet Malls for easy shopping and minutes from a variety of entertainment and dining. No HOA.
Contact an agent
Home facts
- Year built:2025
- Listing ID #:6687433
- Added:241 day(s) ago
- Updated:November 15, 2025 at 12:56 PM
Rooms and interior
- Bedrooms:3
- Total bathrooms:3
- Full bathrooms:1
- Half bathrooms:1
- Living area:1,842 sq. ft.
Heating and cooling
- Cooling:Central Air
- Heating:Forced Air
Structure and exterior
- Roof:Age 8 Years or Less, Asphalt, Pitched
- Year built:2025
- Building area:1,842 sq. ft.
- Lot area:0.21 Acres
Utilities
- Water:City Water - Connected
- Sewer:City Sewer - Connected
Finances and disclosures
- Price:$450,175
- Price per sq. ft.:$175.03
New listings near 8021 Marquette Avenue Ne
- Coming SoonOpen Sat, 11:30am to 12:30pm
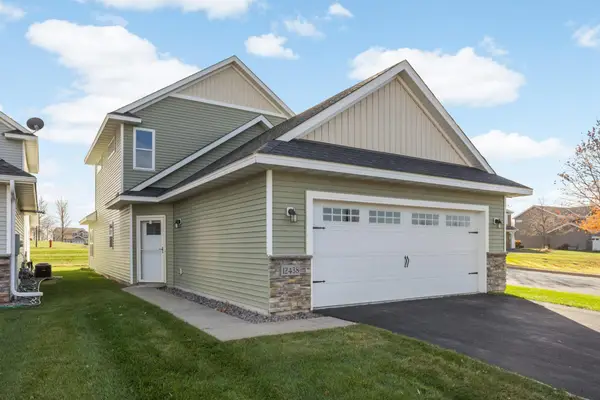 Listed by ERA$325,000Coming Soon3 beds 3 baths
Listed by ERA$325,000Coming Soon3 beds 3 baths12438 69th Lane Ne, Otsego, MN 55330
MLS# 6808004Listed by: ERA PROSPERA REAL ESTATE - New
 $524,290Active4 beds 3 baths2,487 sq. ft.
$524,290Active4 beds 3 baths2,487 sq. ft.17769 54th Street Ne, Otsego, MN 55374
MLS# 6817713Listed by: LENNAR SALES CORP - New
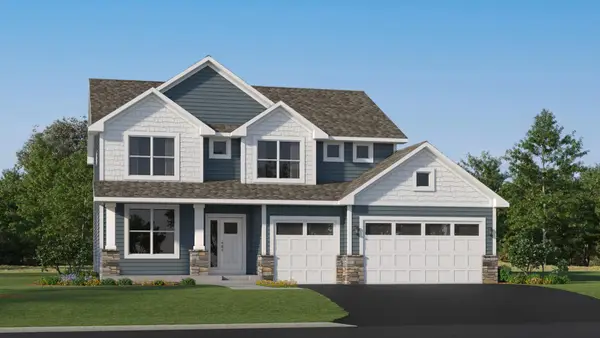 $524,900Active5 beds 3 baths2,692 sq. ft.
$524,900Active5 beds 3 baths2,692 sq. ft.8338 Lander Avenue Ne, Otsego, MN 55330
MLS# 6817284Listed by: LENNAR SALES CORP - New
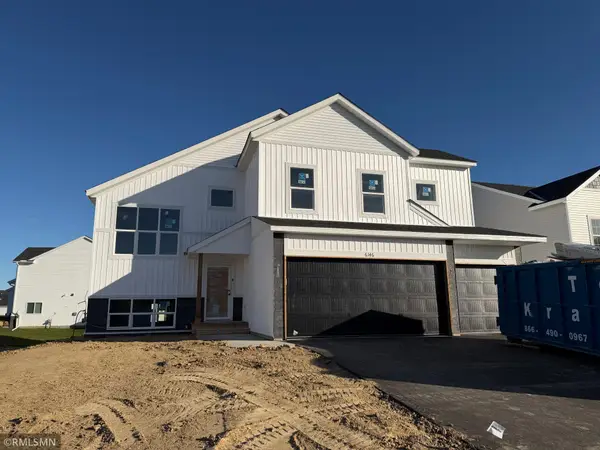 $474,900Active5 beds 3 baths2,654 sq. ft.
$474,900Active5 beds 3 baths2,654 sq. ft.6146 Rachele Avenue Ne, Otsego, MN 55374
MLS# 6816880Listed by: CAPSTONE REALTY, LLC - New
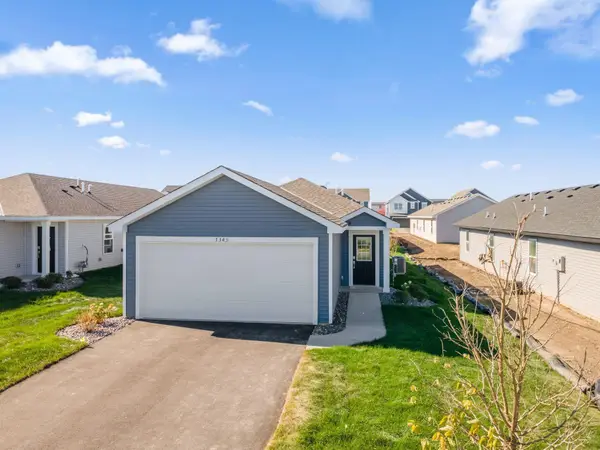 $334,995Active3 beds 2 baths1,281 sq. ft.
$334,995Active3 beds 2 baths1,281 sq. ft.7343 Kaeding Lane Ne, Otsego, MN 55330
MLS# 6816596Listed by: LENNAR SALES CORP - New
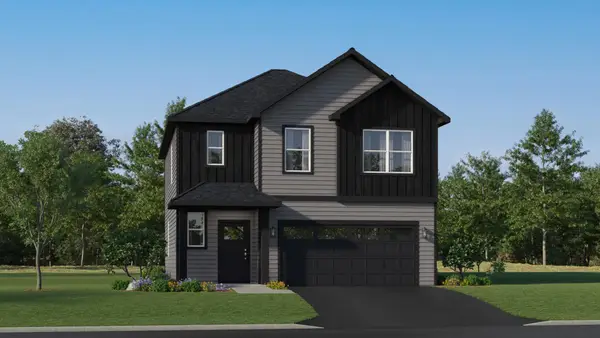 $422,625Active4 beds 3 baths2,049 sq. ft.
$422,625Active4 beds 3 baths2,049 sq. ft.7371 Kaeding Avenue Ne, Otsego, MN 55330
MLS# 6816618Listed by: LENNAR SALES CORP - New
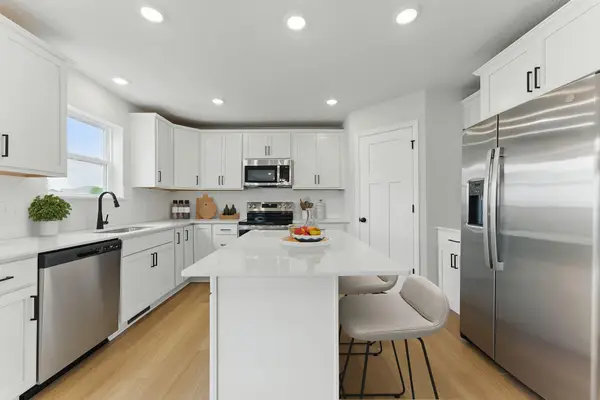 $489,990Active4 beds 3 baths2,700 sq. ft.
$489,990Active4 beds 3 baths2,700 sq. ft.7215 Paris Avenue Ne, Otsego, MN 55330
MLS# 6815774Listed by: M/I HOMES - New
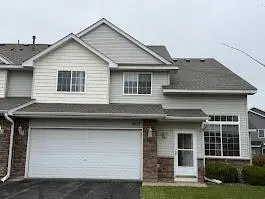 $249,900Active2 beds 2 baths1,450 sq. ft.
$249,900Active2 beds 2 baths1,450 sq. ft.6112 Maclynn Avenue Ne, Otsego, MN 55301
MLS# 6815826Listed by: CURO REAL ESTATE - New
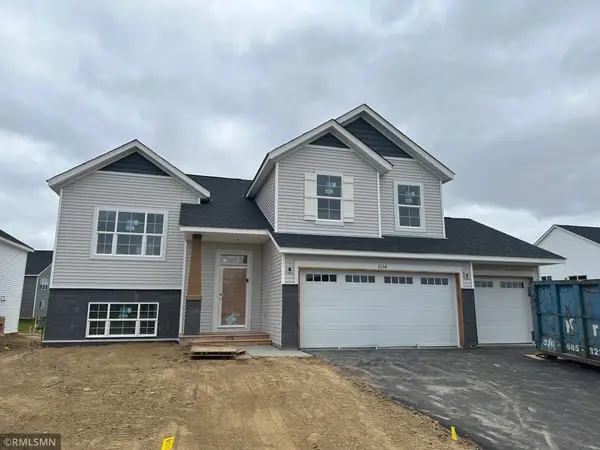 $469,900Active5 beds 3 baths2,579 sq. ft.
$469,900Active5 beds 3 baths2,579 sq. ft.6134 Rachele Avenue Ne, Otsego, MN 55330
MLS# 6815348Listed by: CAPSTONE REALTY, LLC - Open Sat, 10am to 12pmNew
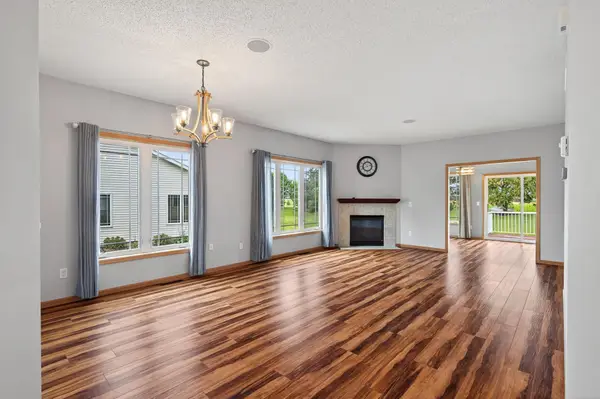 $370,000Active3 beds 3 baths2,577 sq. ft.
$370,000Active3 beds 3 baths2,577 sq. ft.6401 Maclaren Avenue Ne, Otsego, MN 55301
MLS# 6815249Listed by: LPT REALTY, LLC
