8225 Marquette Avenue Ne, Otsego, MN 55330
Local realty services provided by:ERA Prospera Real Estate
8225 Marquette Avenue Ne,Otsego, MN 55330
$490,000
- 5 Beds
- 3 Baths
- 2,621 sq. ft.
- Single family
- Pending
Upcoming open houses
- Sun, Feb 2212:00 pm - 06:00 pm
- Mon, Feb 2311:00 am - 06:00 pm
- Tue, Feb 2411:00 am - 06:00 pm
Listed by: joel demaris, morgan cole
Office: d.r. horton, inc.
MLS#:7005017
Source:NSMLS
Price summary
- Price:$490,000
- Price per sq. ft.:$186.95
About this home
***Ask how you can receive a 4.99% Government or 5.50% Conventional 30 yr fixed rate mortgage PLUS up to $5,000 in closing costs on this home! ***
***Completed New Construction ***
Meet the "Henley"! An open main floor for entertaining, main level bedroom with walk-in closet, main level full bath and office space. Its upper level boasts 4 spacious bedrooms, loft and laundry. The primary suite features its own walk-in closet along with private bathroom. Two of the other upper-level bedrooms have walk-in closets as well! All of this AND an unfinished basement with more than enough room for a future rec room and a future bedroom and bathroom! Don't forget! The home is placed on a beautiful home sire that is over .5 ACRES and in a cul-de-sac. Take this home and place it in the great Otsego location - Adjacent to Prairie Pointe are Prairie View Elementary and Middle Schools. These brand-new facilities provide a state-of-the-art learning experience. Minutes from I94 for easy commuting, minutes from Albertville Premium Outlet Malls for easy shopping and minutes from a variety of entertainment and dining. COSTCO coming soon just minutes down the road! No neighborhood HOA. Come check it out!
Contact an agent
Home facts
- Year built:2025
- Listing ID #:7005017
- Added:162 day(s) ago
- Updated:February 22, 2026 at 08:57 AM
Rooms and interior
- Bedrooms:5
- Total bathrooms:3
- Full bathrooms:2
- Living area:2,621 sq. ft.
Heating and cooling
- Cooling:Central Air
- Heating:Fireplace(s), Forced Air
Structure and exterior
- Roof:Age 8 Years or Less, Pitched
- Year built:2025
- Building area:2,621 sq. ft.
- Lot area:0.56 Acres
Utilities
- Water:City Water - Connected
- Sewer:City Sewer - Connected
Finances and disclosures
- Price:$490,000
- Price per sq. ft.:$186.95
- Tax amount:$1,120 (2025)
New listings near 8225 Marquette Avenue Ne
- New
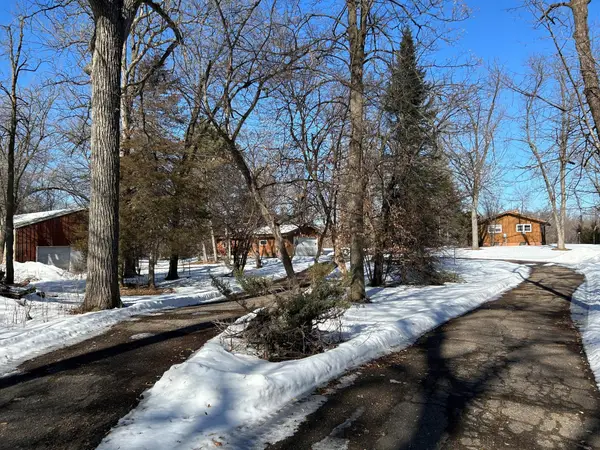 $680,000Active2 beds 1 baths960 sq. ft.
$680,000Active2 beds 1 baths960 sq. ft.14422 96th Street Ne, Elk River, MN 55330
MLS# 7024096Listed by: RIVERSIDE REALTY, INC - New
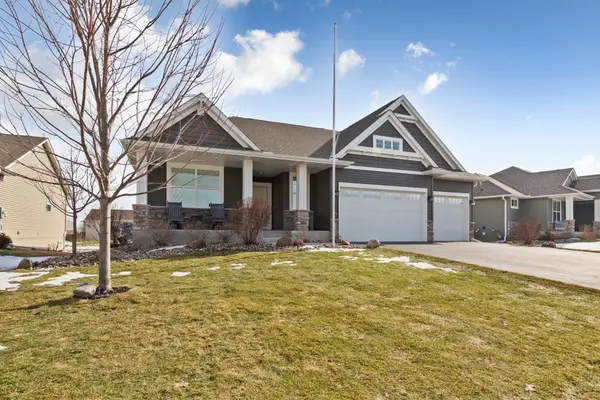 $559,000Active4 beds 3 baths2,641 sq. ft.
$559,000Active4 beds 3 baths2,641 sq. ft.7670 Odell Avenue Ne, Otsego, MN 55330
MLS# 7023444Listed by: EXP REALTY - New
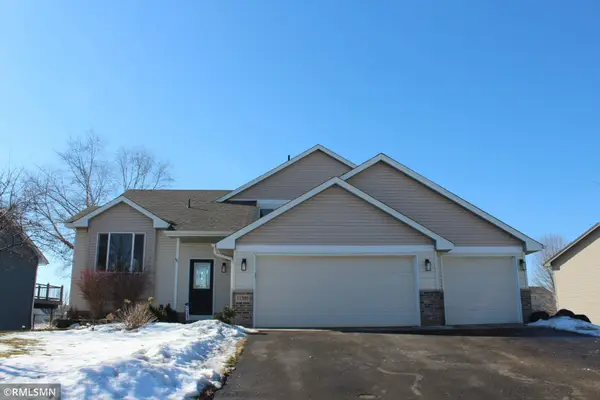 $415,000Active4 beds 3 baths2,100 sq. ft.
$415,000Active4 beds 3 baths2,100 sq. ft.11385 72nd Street Ne, Otsego, MN 55301
MLS# 7023213Listed by: KEYSTONE REALTY MN - Open Sun, 1 to 3pmNew
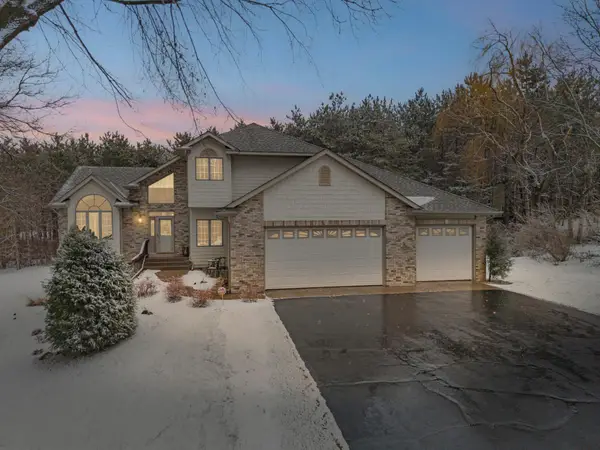 $599,900Active4 beds 4 baths2,950 sq. ft.
$599,900Active4 beds 4 baths2,950 sq. ft.9928 James Avenue Ne, Otsego, MN 55362
MLS# 7018616Listed by: PEMBERTON RE - New
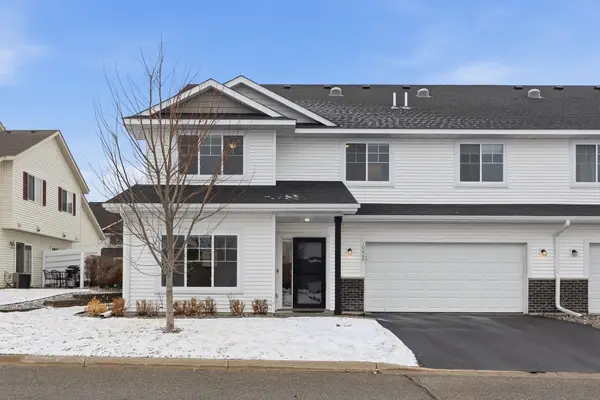 $374,500Active3 beds 3 baths2,247 sq. ft.
$374,500Active3 beds 3 baths2,247 sq. ft.10669 74th Street Ne, Otsego, MN 55301
MLS# 7023519Listed by: NORTH STAR PRO REALTY LLC - Open Sun, 9am to 7pmNew
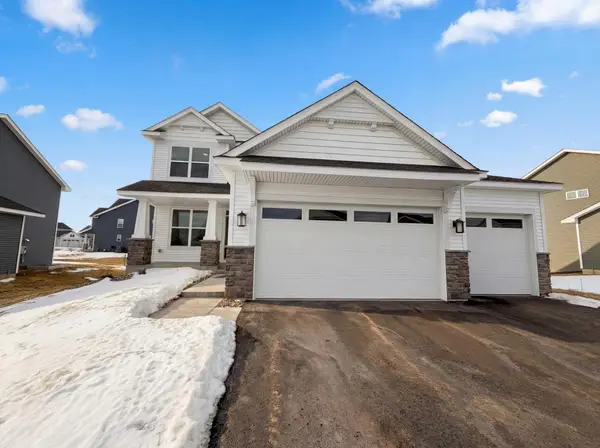 $493,000Active4 beds 3 baths2,250 sq. ft.
$493,000Active4 beds 3 baths2,250 sq. ft.8335 Lander Avenue Ne, Otsego, MN 55301
MLS# 7022922Listed by: OPENDOOR BROKERAGE, LLC - New
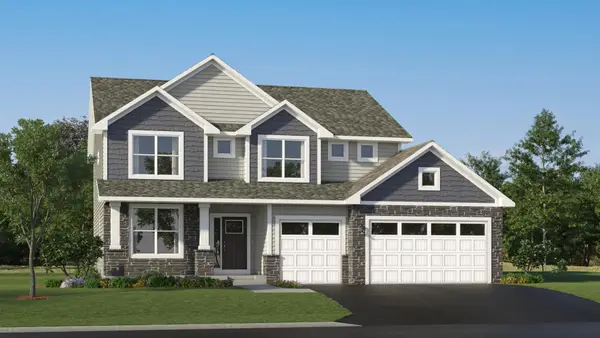 $578,710Active4 beds 3 baths2,692 sq. ft.
$578,710Active4 beds 3 baths2,692 sq. ft.14683 74th Lane Ne, Otsego, MN 55330
MLS# 7022874Listed by: LENNAR SALES CORP - New
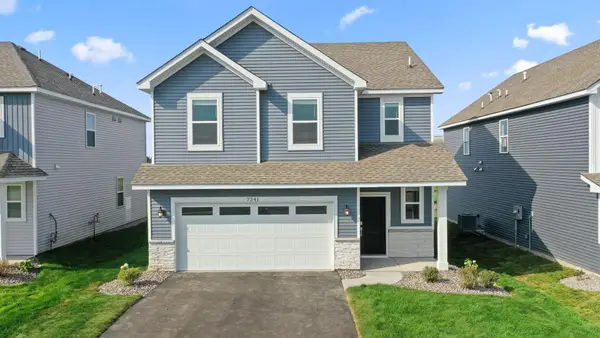 $399,525Active4 beds 3 baths2,049 sq. ft.
$399,525Active4 beds 3 baths2,049 sq. ft.7341 Kaeding Avenue Ne, Otsego, MN 55330
MLS# 7016133Listed by: LENNAR SALES CORP - New
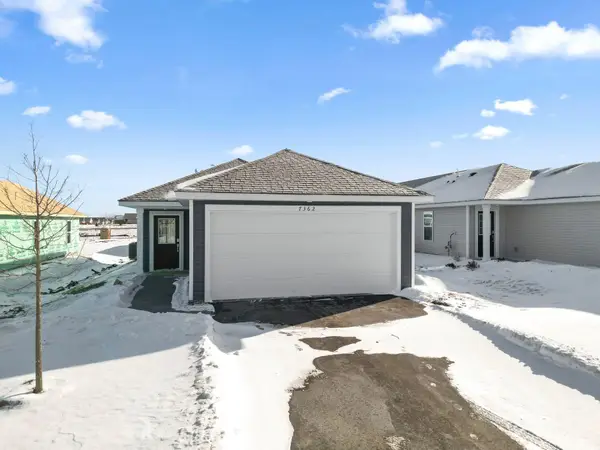 $327,995Active3 beds 2 baths1,281 sq. ft.
$327,995Active3 beds 2 baths1,281 sq. ft.7362 Kaeding Avenue Ne, Otsego, MN 55330
MLS# 7022644Listed by: LENNAR SALES CORP - New
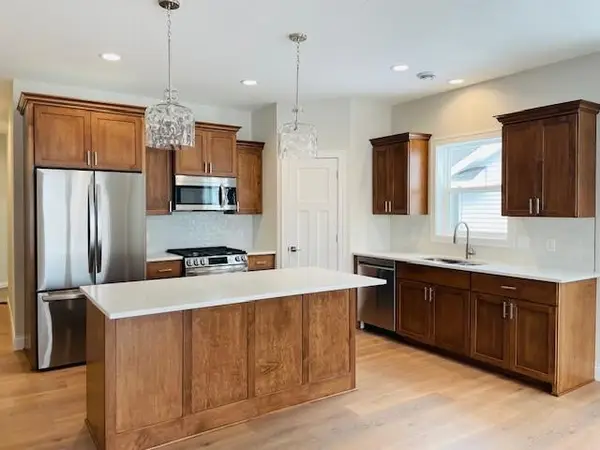 $445,050Active2 beds 2 baths1,716 sq. ft.
$445,050Active2 beds 2 baths1,716 sq. ft.7362 Kahl Circle Ne, Otsego, MN 55301
MLS# 7022229Listed by: COLDWELL BANKER REALTY

