1570 Wood Duck Lane Ne, Owatonna, MN 55060
Local realty services provided by:ERA Viking Realty

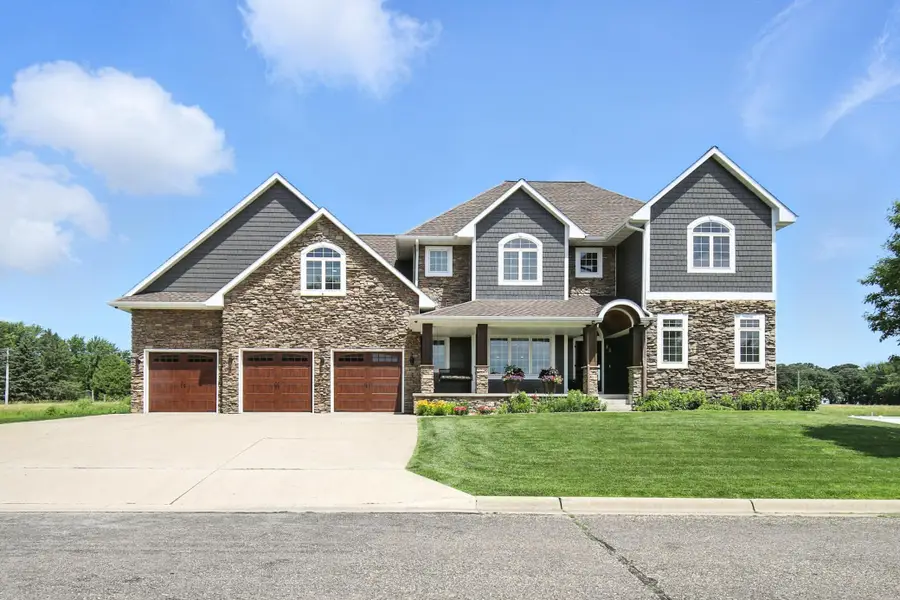
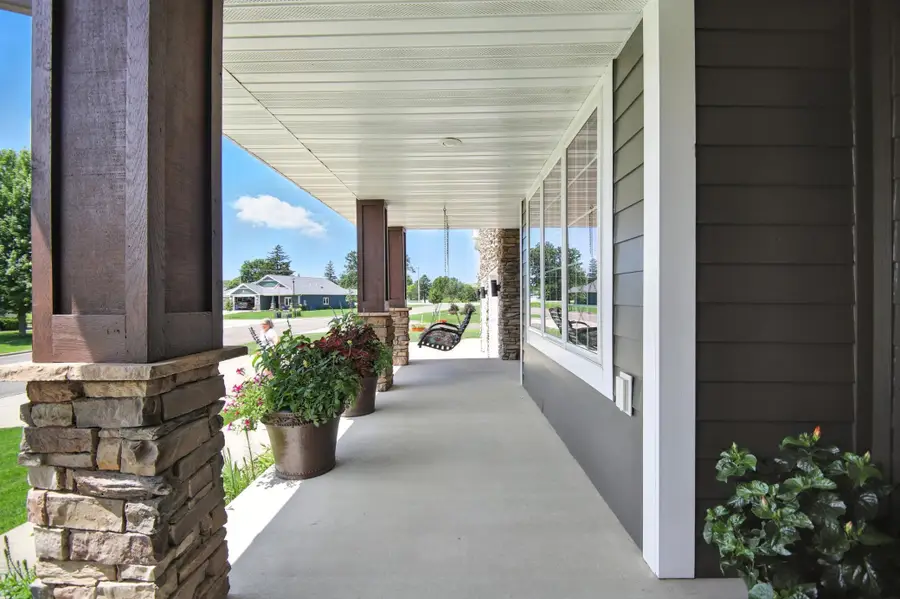
1570 Wood Duck Lane Ne,Owatonna, MN 55060
$780,000
- 5 Beds
- 4 Baths
- 4,815 sq. ft.
- Single family
- Pending
Listed by:matt gillard
Office:re/max venture
MLS#:6747466
Source:NSMLS
Price summary
- Price:$780,000
- Price per sq. ft.:$159.18
About this home
An Owatonna Oasis awaits you! Every aspect of this home and property was intentionally designed by the owners to create amazing spaces for entertaining, gathering and relaxing. The home welcomes you from the minute you arrive, as you enter from the inviting front porch and step into the spacious great room. Anyone who enjoys their time in the kitchen will recognize the thoughtfulness that went into the planning of this space - from its lengths of hard surface countertops, abundance of cabinets, walk-in pantry, induction cooktop, to the large island that accommodates seating as well as interaction with others in the living and dining rooms. The adjacent living room features a cozy fireplace and walks out to a maintenance-free deck overlooking the back yard. The main level also encompasses a bright office which could be used as a bedroom if desired, and a mudroom with a convenient half bath and great organizational features. The mudroom area leads to a 3-stall 1118 square foot heated garage. Next, walk upstairs to find an open landing and then the large primary bedroom with a walk-in closet and ensuite bath with a soaking tub and individual vanities. Three more large bedrooms, a full guest bathroom and convenient laundry room complete the upper level. The lower level of the home has still more to offer with its theatre room, wet bar, game area, another bedroom and guest bath, and plenty of storage. This beautiful quality constructed home is just the beginning, as you walk outside to find so much more on the .6 acre lot. You can shoot some hoops on the basketball court, gather around the firepit, and take a dip in the pool. The full size in-ground pool is perfect for exercise AND entertaining, with a surrounding concrete apron, privacy fence and a perfect canopied tiki bar with adjacent grilling and dining areas. Look no further - the sanctuary you seek is right here and available for your private viewing today.
Contact an agent
Home facts
- Year built:2008
- Listing Id #:6747466
- Added:42 day(s) ago
- Updated:July 25, 2025 at 04:54 PM
Rooms and interior
- Bedrooms:5
- Total bathrooms:4
- Full bathrooms:2
- Half bathrooms:1
- Living area:4,815 sq. ft.
Heating and cooling
- Cooling:Central Air
- Heating:Forced Air, Radiant Floor
Structure and exterior
- Roof:Asphalt
- Year built:2008
- Building area:4,815 sq. ft.
- Lot area:0.6 Acres
Utilities
- Water:City Water - Connected
- Sewer:City Sewer - Connected
Finances and disclosures
- Price:$780,000
- Price per sq. ft.:$159.18
- Tax amount:$10,984 (2024)
New listings near 1570 Wood Duck Lane Ne
- Coming Soon
 $382,500Coming Soon3 beds 3 baths
$382,500Coming Soon3 beds 3 baths146 19th Street Ne, Owatonna, MN 55060
MLS# 6770454Listed by: BERKSHIRE HATHAWAY ADVANTAGE REAL ESTATE - Coming Soon
 $585,000Coming Soon6 beds 6 baths
$585,000Coming Soon6 beds 6 baths358 E Main Street, Owatonna, MN 55060
MLS# 6772117Listed by: RE/MAX RESULTS - Coming Soon
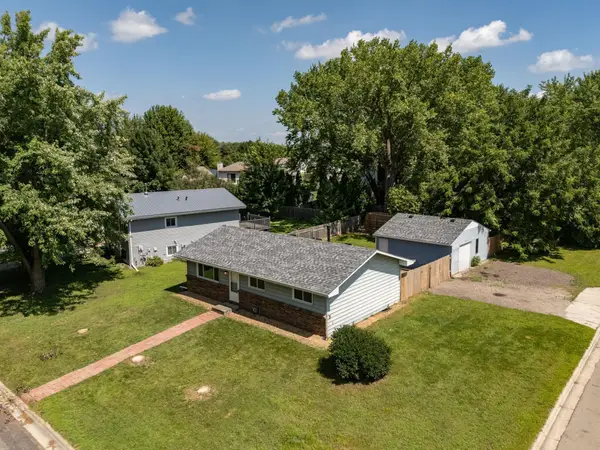 $230,000Coming Soon3 beds 1 baths
$230,000Coming Soon3 beds 1 baths2215 Condor Place, Owatonna, MN 55060
MLS# 6771494Listed by: KRIS LINDAHL REAL ESTATE - New
 $165,000Active2 beds 1 baths1,130 sq. ft.
$165,000Active2 beds 1 baths1,130 sq. ft.416 Sylvan Street, Owatonna, MN 55060
MLS# 6769453Listed by: RE/MAX VENTURE - New
 $149,900Active4.67 Acres
$149,900Active4.67 AcresTBD St Paul Rd, Owatonna, MN 55060
MLS# 6768375Listed by: RE/MAX RESULTS - New
 $399,500Active2 beds 2 baths1,142 sq. ft.
$399,500Active2 beds 2 baths1,142 sq. ft.1330 Greenleaf Road, Owatonna, MN 55060
MLS# 6769271Listed by: BERKSHIRE HATHAWAY ADVANTAGE REAL ESTATE - New
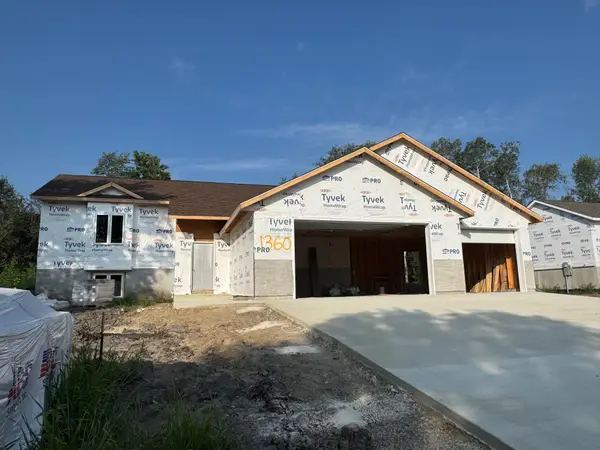 $414,500Active2 beds 2 baths1,142 sq. ft.
$414,500Active2 beds 2 baths1,142 sq. ft.1360 Greenleaf Road, Owatonna, MN 55060
MLS# 6769275Listed by: BERKSHIRE HATHAWAY ADVANTAGE REAL ESTATE - New
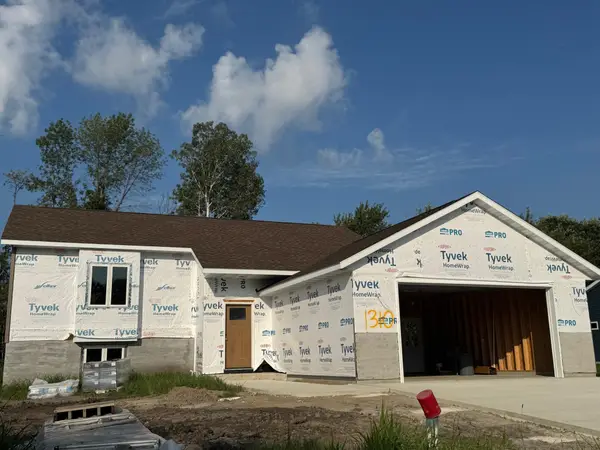 $383,500Active2 beds 1 baths1,008 sq. ft.
$383,500Active2 beds 1 baths1,008 sq. ft.1310 SE Greenleaf Road, Owatonna, MN 55060
MLS# 6769268Listed by: BERKSHIRE HATHAWAY ADVANTAGE REAL ESTATE - New
 $315,000Active3 beds 3 baths1,278 sq. ft.
$315,000Active3 beds 3 baths1,278 sq. ft.358 18th Street Sw, Owatonna, MN 55060
MLS# 6768508Listed by: RE/MAX VENTURE - New
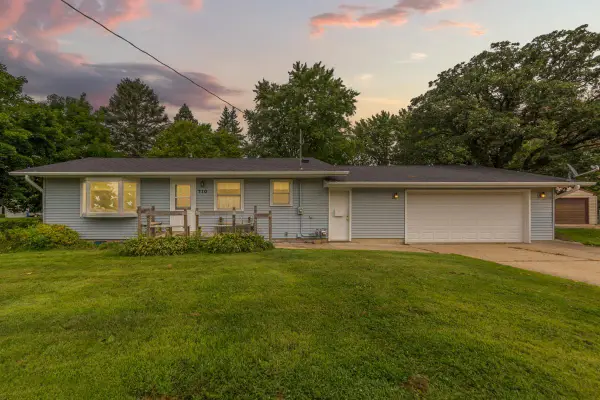 $229,900Active2 beds 2 baths1,296 sq. ft.
$229,900Active2 beds 2 baths1,296 sq. ft.710 22nd Street Ne, Owatonna, MN 55060
MLS# 6760640Listed by: WEICHERT, REALTORS- HEARTLAND
