1859 Creekside Drive Ne, Owatonna, MN 55060
Local realty services provided by:ERA Prospera Real Estate
Listed by: rebecca m. hermanson-hill
Office: berkshire hathaway homeservices advantage real est
MLS#:6634742
Source:NSMLS
Price summary
- Price:$1,049,000
- Price per sq. ft.:$154.29
About this home
Experience the epitome of gracious luxury in this stunning high-end home, perfectly poised on a private 0.65-acre lot. Featuring four exquisite ensuite bedrooms with beautifully appointed bathrooms, this residence offers both sophistication and comfort at every turn. As you enter, the foyer welcomes you with elegant finishes and abundant natural light. At the heart of the home lies a large chef's kitchen, a culinary dream equipped with top-of-the-line stainless steel appliances, expansive countertops, and custom cabinetry, ensuring effortless meal preparation and entertaining. The open-concept design seamlessly flows into the dining and living areas, creating an inviting atmosphere for gatherings. The sunroom bathed in sunlight serves as a serene retreat, providing a peaceful atmosphere for relaxation or morning coffee. Step outside to your private oasis, where a spacious deck and patio await, perfect for alfresco dining and outdoor leisure. This home boasts a state-of-the-art home theater, ideal for cinematic experiences in the comfort of your own space. A stylish bar area invites entertaining, offering a perfect setting for gatherings with family and friends. Stay active in the dedicated exercise room, which ensures your wellness routine can be maintained with ease. . The three-car garage provides ample storage and convenience.
This exceptional property harmoniously blends luxury living with everyday functionality, making it a true sanctuary for those seeking the finer things in life. Discover a lifestyle where elegance meets comfort in a serene setting.
Contact an agent
Home facts
- Year built:2010
- Listing ID #:6634742
- Added:354 day(s) ago
- Updated:November 15, 2025 at 09:25 AM
Rooms and interior
- Bedrooms:4
- Total bathrooms:6
- Full bathrooms:4
- Half bathrooms:2
- Living area:6,242 sq. ft.
Heating and cooling
- Cooling:Central Air, Geothermal, Heat Pump
- Heating:Forced Air, Geothermal, Heat Pump, Radiant Floor, Radiator(s)
Structure and exterior
- Roof:Age 8 Years or Less, Asphalt
- Year built:2010
- Building area:6,242 sq. ft.
- Lot area:0.65 Acres
Utilities
- Water:City Water - Connected
- Sewer:City Sewer - Connected
Finances and disclosures
- Price:$1,049,000
- Price per sq. ft.:$154.29
- Tax amount:$14,632 (2025)
New listings near 1859 Creekside Drive Ne
- New
 $415,000Active3 beds 3 baths2,200 sq. ft.
$415,000Active3 beds 3 baths2,200 sq. ft.8780 SW 42nd Avenue, Owatonna, MN 55060
MLS# 6817616Listed by: RE/MAX VENTURE - New
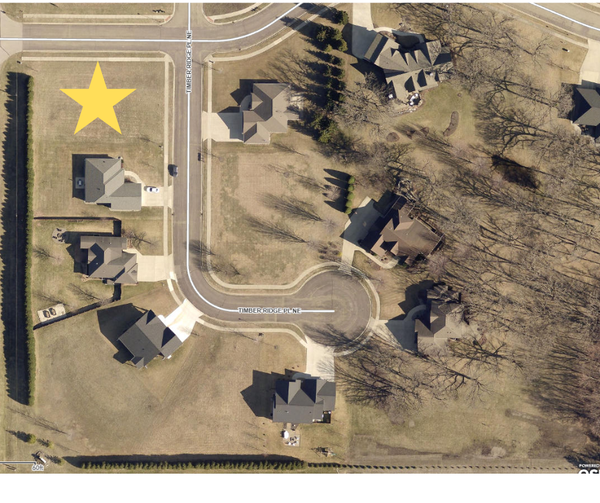 $48,500Active0.46 Acres
$48,500Active0.46 Acres2770 Timber Ridge Place Ne, Owatonna, MN 55060
MLS# 6815340Listed by: BERKSHIRE HATHAWAY HOMESERVICES ADVANTAGE REAL EST - New
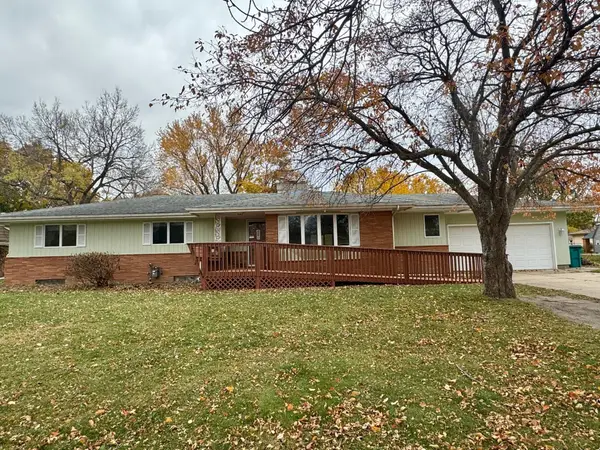 $354,900Active3 beds 2 baths3,240 sq. ft.
$354,900Active3 beds 2 baths3,240 sq. ft.349 Mc Indoe Street, Owatonna, MN 55060
MLS# 6814280Listed by: BERKSHIRE HATHAWAY HOMESERVICES ADVANTAGE REAL EST - New
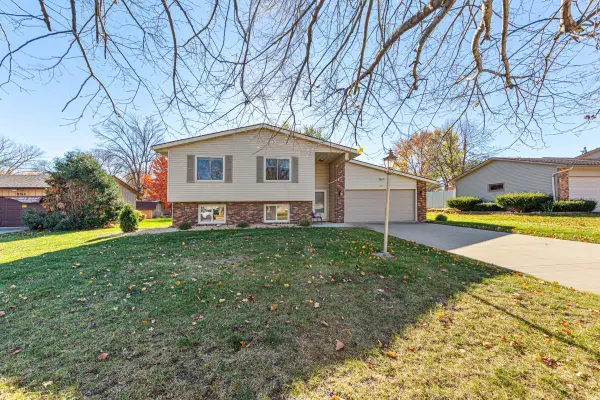 $274,900Active4 beds 2 baths1,858 sq. ft.
$274,900Active4 beds 2 baths1,858 sq. ft.251 17th Street Ne, Owatonna, MN 55060
MLS# 6813714Listed by: BERKSHIRE HATHAWAY HOMESERVICES ADVANTAGE REAL EST - New
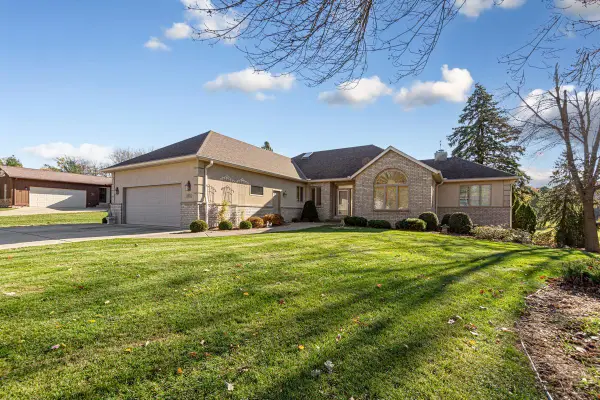 $525,000Active4 beds 3 baths3,764 sq. ft.
$525,000Active4 beds 3 baths3,764 sq. ft.1031 Cherry Street, Owatonna, MN 55060
MLS# 6776150Listed by: BERKSHIRE HATHAWAY HOMESERVICES ADVANTAGE REAL EST - New
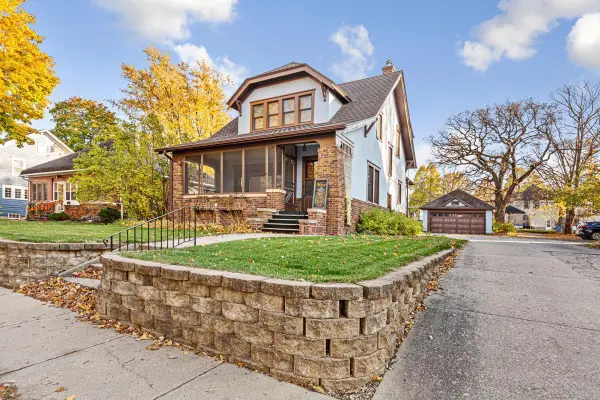 $279,900Active3 beds 1 baths1,792 sq. ft.
$279,900Active3 beds 1 baths1,792 sq. ft.233 E School Street, Owatonna, MN 55060
MLS# 6814172Listed by: COLDWELL BANKER RIVER VALLEY, REALTORS - New
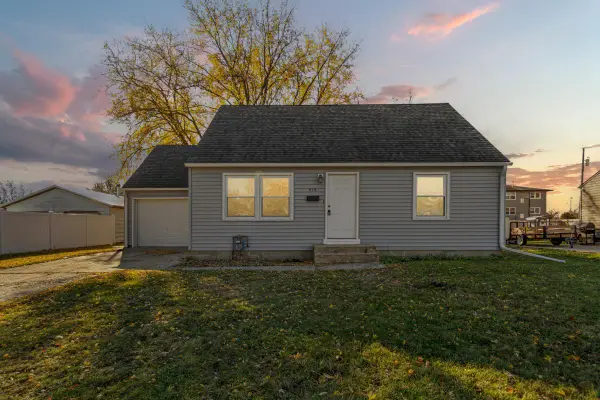 $209,900Active3 beds 2 baths1,126 sq. ft.
$209,900Active3 beds 2 baths1,126 sq. ft.919 E Vine Street, Owatonna, MN 55060
MLS# 6814664Listed by: EXP REALTY - New
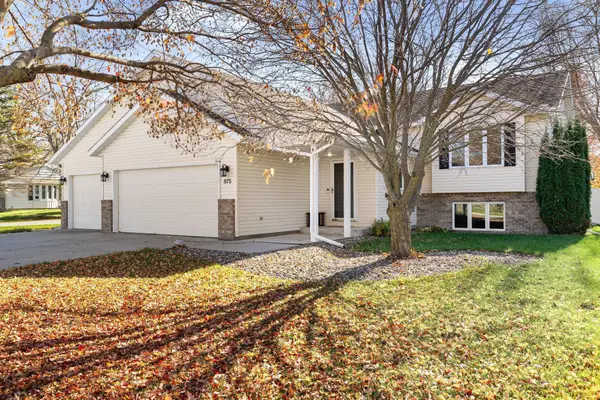 $325,000Active4 beds 2 baths2,018 sq. ft.
$325,000Active4 beds 2 baths2,018 sq. ft.875 18th Street Se, Owatonna, MN 55060
MLS# 6810897Listed by: BERKSHIRE HATHAWAY HOMESERVICES ADVANTAGE REAL EST - New
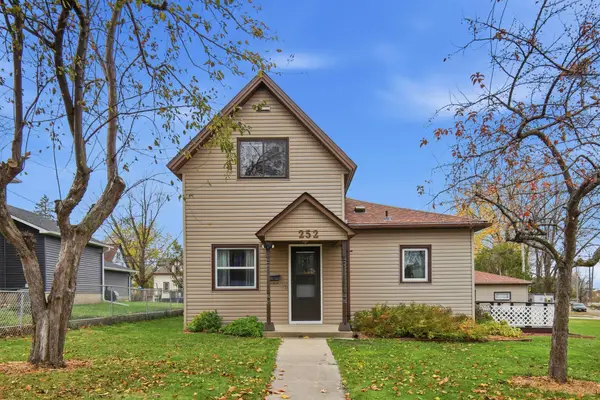 $229,900Active2 beds 2 baths1,510 sq. ft.
$229,900Active2 beds 2 baths1,510 sq. ft.252 Chestnut Avenue, Owatonna, MN 55060
MLS# 6813485Listed by: RE/MAX VENTURE - New
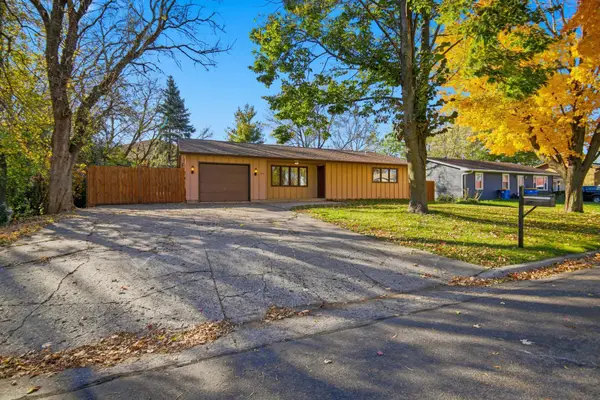 $225,000Active2 beds 1 baths1,008 sq. ft.
$225,000Active2 beds 1 baths1,008 sq. ft.673 Glendale Street, Owatonna, MN 55060
MLS# 6810193Listed by: RE/MAX VENTURE
