2425 Mossy Creek Drive Ne, Owatonna, MN 55060
Local realty services provided by:ERA Viking Realty
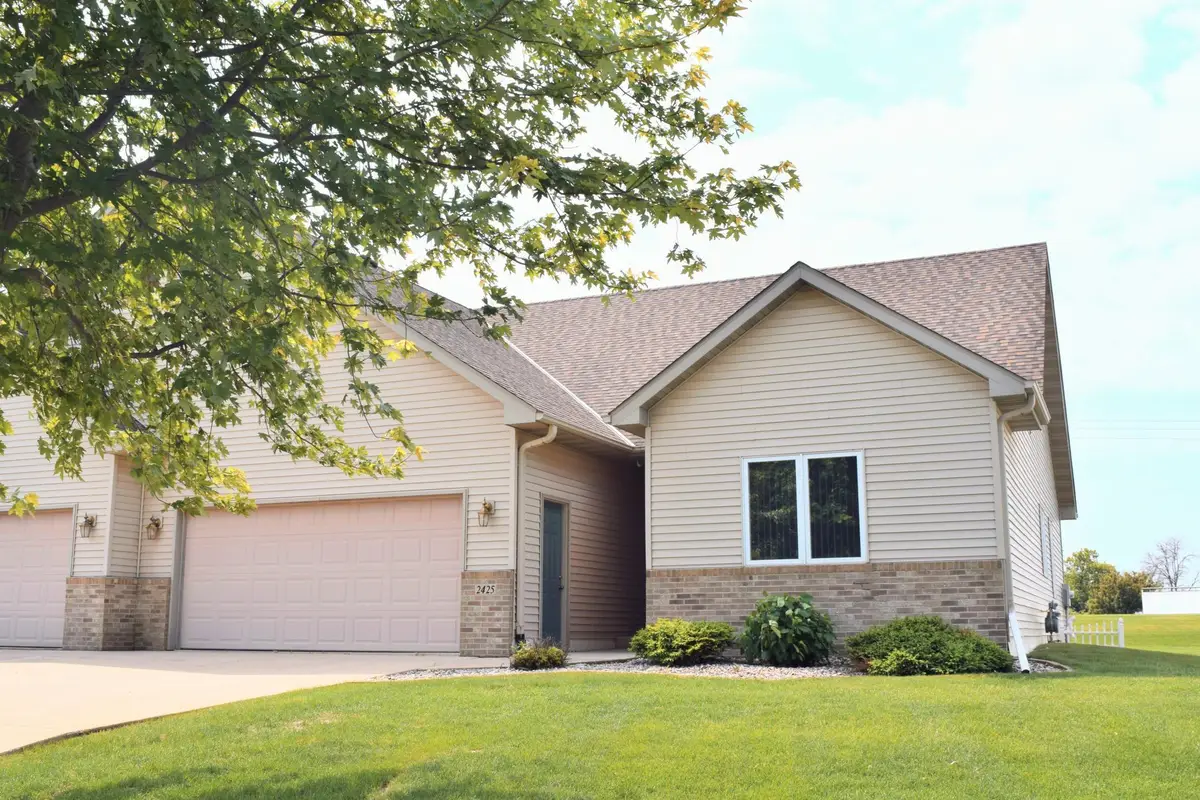


2425 Mossy Creek Drive Ne,Owatonna, MN 55060
$344,900
- 2 Beds
- 2 Baths
- 1,976 sq. ft.
- Townhouse
- Active
Upcoming open houses
- Thu, Aug 2104:30 pm - 06:00 pm
Listed by:diane holland
Office:re/max venture
MLS#:6701892
Source:NSMLS
Price summary
- Price:$344,900
- Price per sq. ft.:$109.42
- Monthly HOA dues:$250
About this home
Discover the perfect mix of comfort and convenience in this beautifully maintained townhome! Say goodbye to yard work and snow shoveling thanks to association-maintained exterior care, freeing up more time for what matters most. Designed for effortless, low-maintenance living, the spacious interior features an open-concept layout ideal for both entertaining and everyday life. The kitchen is well-equipped and ready for your culinary adventures, while the living and dining areas offer a warm and inviting space to gather. The generous primary suite easily fits your furnishings and includes a private ensuite you’re sure to love. Downstairs, the finished lower level adds incredible flexibility—perfect for a cozy family room, home office, creative space, or guest retreat. There’s plenty of room for hosting family and friends with ease. Close to Brooktree Golf course, Rice Lake State Park and other area amenities! Whether you're starting a new chapter, simplifying your lifestyle, or making a smart investment, this townhome delivers the comfort, convenience, and space you’ve been searching for!
Contact an agent
Home facts
- Year built:2003
- Listing Id #:6701892
- Added:121 day(s) ago
- Updated:August 13, 2025 at 04:50 PM
Rooms and interior
- Bedrooms:2
- Total bathrooms:2
- Full bathrooms:2
- Living area:1,976 sq. ft.
Heating and cooling
- Cooling:Central Air
- Heating:Forced Air
Structure and exterior
- Roof:Asphalt
- Year built:2003
- Building area:1,976 sq. ft.
- Lot area:0.18 Acres
Utilities
- Water:City Water - Connected
- Sewer:City Sewer - Connected
Finances and disclosures
- Price:$344,900
- Price per sq. ft.:$109.42
- Tax amount:$4,128 (2025)
New listings near 2425 Mossy Creek Drive Ne
- Coming Soon
 $382,500Coming Soon3 beds 3 baths
$382,500Coming Soon3 beds 3 baths146 19th Street Ne, Owatonna, MN 55060
MLS# 6770454Listed by: BERKSHIRE HATHAWAY ADVANTAGE REAL ESTATE - Coming Soon
 $585,000Coming Soon6 beds 6 baths
$585,000Coming Soon6 beds 6 baths358 E Main Street, Owatonna, MN 55060
MLS# 6772117Listed by: RE/MAX RESULTS - Coming Soon
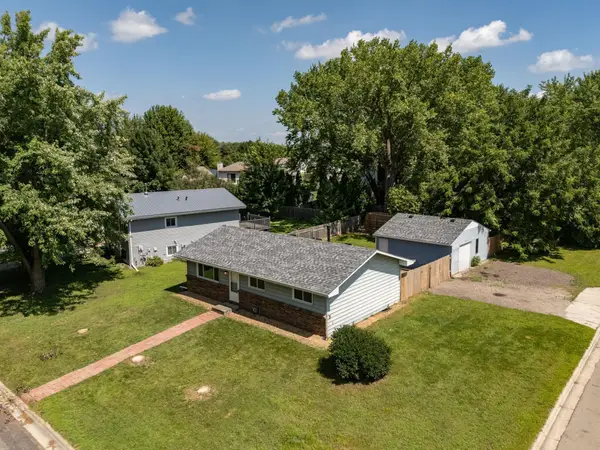 $230,000Coming Soon3 beds 1 baths
$230,000Coming Soon3 beds 1 baths2215 Condor Place, Owatonna, MN 55060
MLS# 6771494Listed by: KRIS LINDAHL REAL ESTATE - New
 $165,000Active2 beds 1 baths1,130 sq. ft.
$165,000Active2 beds 1 baths1,130 sq. ft.416 Sylvan Street, Owatonna, MN 55060
MLS# 6769453Listed by: RE/MAX VENTURE  $149,900Pending4.67 Acres
$149,900Pending4.67 AcresTBD St Paul Rd, Owatonna, MN 55060
MLS# 6768375Listed by: RE/MAX RESULTS- New
 $399,500Active2 beds 2 baths1,142 sq. ft.
$399,500Active2 beds 2 baths1,142 sq. ft.1330 Greenleaf Road, Owatonna, MN 55060
MLS# 6769271Listed by: BERKSHIRE HATHAWAY ADVANTAGE REAL ESTATE - New
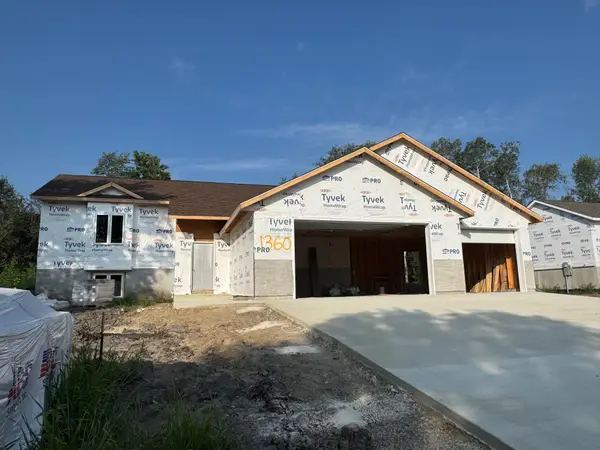 $414,500Active2 beds 2 baths1,142 sq. ft.
$414,500Active2 beds 2 baths1,142 sq. ft.1360 Greenleaf Road, Owatonna, MN 55060
MLS# 6769275Listed by: BERKSHIRE HATHAWAY ADVANTAGE REAL ESTATE - New
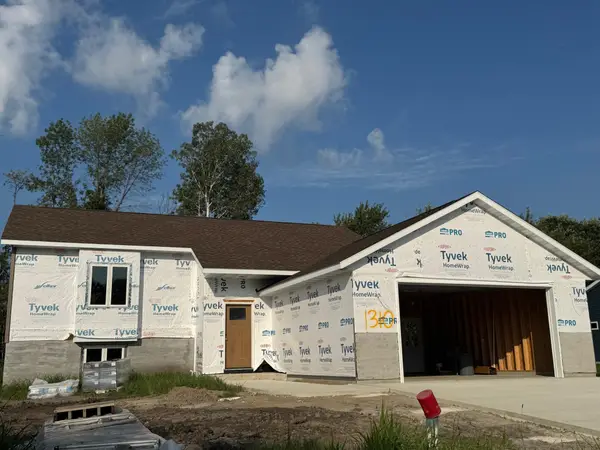 $383,500Active2 beds 1 baths1,008 sq. ft.
$383,500Active2 beds 1 baths1,008 sq. ft.1310 SE Greenleaf Road, Owatonna, MN 55060
MLS# 6769268Listed by: BERKSHIRE HATHAWAY ADVANTAGE REAL ESTATE - New
 $315,000Active3 beds 3 baths1,278 sq. ft.
$315,000Active3 beds 3 baths1,278 sq. ft.358 18th Street Sw, Owatonna, MN 55060
MLS# 6768508Listed by: RE/MAX VENTURE - New
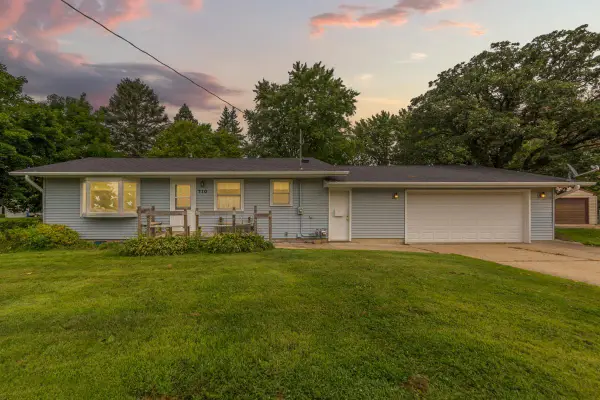 $229,900Active2 beds 2 baths1,296 sq. ft.
$229,900Active2 beds 2 baths1,296 sq. ft.710 22nd Street Ne, Owatonna, MN 55060
MLS# 6760640Listed by: WEICHERT, REALTORS- HEARTLAND
