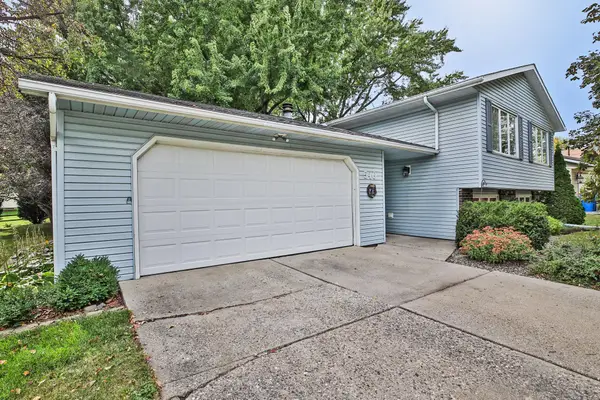873 Escalade Lane Se, Owatonna, MN 55060
Local realty services provided by:ERA Prospera Real Estate
873 Escalade Lane Se,Owatonna, MN 55060
$385,900
- 2 Beds
- 2 Baths
- 1,356 sq. ft.
- Single family
- Active
Listed by:nancy sletten
Office:berkshire hathaway advantage real estate
MLS#:6567435
Source:NSMLS
Price summary
- Price:$385,900
- Price per sq. ft.:$284.59
- Monthly HOA dues:$200
About this home
New Patio Home! Land Ownership Meets Low-Maintenance Living!
Welcome home to the perfect blend of independence and ease! This brand-new patio home offers the rare opportunity to own your land while enjoying the hassle-free benefits of professional association services. Love gardening, a private shed, or your own fenced yard? Go for it! You're in control! Prefer to skip the lawn mowing, snow shoveling, and irrigation upkeep? That's covered for you. Step into a zero-step, single-level layout designed with comfort and accessibility in mind. Sunlight pours through every room, creating a warm and inviting space perfect for relaxing or entertaining. The open-concept design features a cozy sunroom with oversized windows and direct access to your private patio, ideal for peaceful mornings or evening get-togethers. The chef-inspired kitchen boasts sleek stainless steel appliances, stunning countertops, and plenty of space for cooking and gathering. The spacious primary suite includes a walk-in closet and a beautifully designed ¾ bath with a walk-in shower. No basement laundry here, everything is on one level for ultimate convenience.
Premium builder upgrades include:
-Energy-efficient windows
-High-efficiency tankless water heater
-Insurance-rated, durable roof
-Heated garage
-And much more!
With the cost of new construction continuing to rise, now is the ideal time to lock in your investment and secure this quality-built home before prices climb even higher. Enjoy the comfort of homeownership with none of the usual chores. This is luxury, simplified.
Contact an agent
Home facts
- Year built:2023
- Listing ID #:6567435
- Added:448 day(s) ago
- Updated:October 02, 2025 at 01:43 PM
Rooms and interior
- Bedrooms:2
- Total bathrooms:2
- Full bathrooms:1
- Living area:1,356 sq. ft.
Heating and cooling
- Cooling:Central Air
- Heating:Forced Air
Structure and exterior
- Roof:Asphalt
- Year built:2023
- Building area:1,356 sq. ft.
- Lot area:0.21 Acres
Utilities
- Water:City Water - Connected
- Sewer:City Sewer - Connected
Finances and disclosures
- Price:$385,900
- Price per sq. ft.:$284.59
- Tax amount:$414 (2024)
New listings near 873 Escalade Lane Se
- New
 $270,000Active4 beds 2 baths1,970 sq. ft.
$270,000Active4 beds 2 baths1,970 sq. ft.540 Allan Avenue Sw, Owatonna, MN 55060
MLS# 6797176Listed by: EDINA REALTY, INC. - New
 $199,900Active3 beds 1 baths1,754 sq. ft.
$199,900Active3 beds 1 baths1,754 sq. ft.316 E Pearl Street, Owatonna, MN 55060
MLS# 6793002Listed by: EDINA REALTY, INC. - Coming Soon
 $1,100,000Coming Soon5 beds 2 baths
$1,100,000Coming Soon5 beds 2 baths2846 SW 58th Street, Owatonna, MN 55060
MLS# 6777952Listed by: EDINA REALTY, INC. - Open Sat, 9 to 10:30amNew
 $249,900Active4 beds 2 baths2,322 sq. ft.
$249,900Active4 beds 2 baths2,322 sq. ft.1055 Robert Place Sw, Owatonna, MN 55060
MLS# 6794285Listed by: RE/MAX VENTURE - New
 $219,900Active3 beds 2 baths1,549 sq. ft.
$219,900Active3 beds 2 baths1,549 sq. ft.720 22nd Street Ne, Owatonna, MN 55060
MLS# 6795329Listed by: COLDWELL BANKER RIVER VALLEY, REALTORS - New
 $259,900Active2 beds 1 baths1,260 sq. ft.
$259,900Active2 beds 1 baths1,260 sq. ft.206 Selby Avenue, Owatonna, MN 55060
MLS# 6795967Listed by: BERKSHIRE HATHAWAY ADVANTAGE R - New
 $245,000Active3 beds 2 baths1,716 sq. ft.
$245,000Active3 beds 2 baths1,716 sq. ft.625 Linn Avenue, Owatonna, MN 55060
MLS# 6794141Listed by: EDINA REALTY, INC. - New
 $219,900Active2 beds 3 baths1,720 sq. ft.
$219,900Active2 beds 3 baths1,720 sq. ft.1218 7th Avenue Ne, Owatonna, MN 55060
MLS# 6795523Listed by: BEYCOME BROKERAGE REALTY LLC - New
 $349,900Active4 beds 2 baths1,962 sq. ft.
$349,900Active4 beds 2 baths1,962 sq. ft.885 Lee Street Ne, Owatonna, MN 55060
MLS# 6794393Listed by: WEICHERT, REALTORS- HEARTLAND - New
 $319,900Active2 beds 2 baths1,976 sq. ft.
$319,900Active2 beds 2 baths1,976 sq. ft.2425 Mossy Creek Drive Ne, Owatonna, MN 55060
MLS# 6794686Listed by: COUNSELOR REALTY OF ROCHESTER
