10785 56th Street, Palmer, MN 55319
Local realty services provided by:ERA Viking Realty
10785 56th Street,Palmer Twp, MN 55319
$435,000
- 3 Beds
- 3 Baths
- 1,626 sq. ft.
- Single family
- Pending
Listed by:constance m koopman
Office:exp realty
MLS#:6728727
Source:NSMLS
Price summary
- Price:$435,000
- Price per sq. ft.:$174.28
About this home
** MAIN HOUSE SQFT = 1,626 + GUEST HOUSE SQFT = 616 **
Welcome to this unique lakeside retreat in a peaceful Clear Lake neighborhood—featuring a charming 2-bedroom, 2-bathroom main home plus a bonus 1-bedroom, 1-bathroom guest house. Perfectly situated on the sought-after Briggs Chain of Lakes, this scenic property offers 134 feet of private shoreline on beautiful Rush Lake, providing a tranquil setting for both everyday living and unforgettable getaways.
Step into the inviting main living room, where rich wood flooring, classic wood-paneled walls, and a cozy wood-burning fireplace with full brick surround create a warm and timeless atmosphere. A large closet offers convenient storage, while abundant natural light enhances the room’s charm.
The bright kitchen is surrounded by windows and features tile flooring, tiled countertops and backsplash, and ample cabinetry—offering plenty of storage. Just off the kitchen, the dining area boasts cohesive tile flooring, a ceiling fan for year-round comfort, and a built-in glass-front china cabinet—ideal for showcasing decor or organizing essentials. Access to the deck allows for easy indoor-outdoor entertaining.
Two comfortable bedrooms are located on the main level—one with hardwood floors, the other carpeted for added coziness. Each includes a ceiling fan, extra closet space, and windows that frame peaceful views of the yard.
A full bathroom serves this level, complete with tiled floors, a large single vanity with tiled counters, and a jetted tub/shower combo. A nearby hall closet offers extra storage for linens and more.
The lower level extends your living space with a generous family room featuring warm wood walls, durable tile flooring, a second wood-burning fireplace, and a ceiling fan for added comfort. Walkout access to the backyard enhances the versatility of this area—ideal for use as an office, media room, or additional living space. You'll also find a convenient ¾ bathroom and a laundry area equipped with a utility sink and ample storage. From here, access the attached two-car garage, which includes built-in shelving, a workbench area, and a remote-controlled opener.
The outdoor spaces are a true highlight. A two-tiered wooden deck offers expansive areas for relaxing, grilling, or entertaining—while mature trees provide natural beauty and privacy. A whimsical archway leads to the shoreline, where you'll find a private dock and a firepit perfect for enjoying lakefront evenings. An in-ground irrigation system draws from the lake to maintain the lush landscape, which even includes established asparagus and horseradish plants.
A beautifully maintained guest house sits on the property, ideal for hosting visitors or potential rental income. It adds around 600 sq ft of bonus living space, and features a kitchen with ample cabinetry and space for additional appliances. The kitchen flows into a bright dining area with built-in china cabinets, tile flooring, and wood-paneled walls. The family room includes carpeting and its own wood-burning fireplace for comfort and charm. A well-sized bedroom offers stylish flooring and closet storage. The ¾ bathroom features tiled flooring and wainscoting. There’s also a hallway with space for a stackable washer and dryer—offering added convenience for guests or tenants.
Just outside the guest house, enjoy a 15 x 12 concrete patio with peaceful lake views—an ideal spot for morning coffee or evening relaxation. Additional standout features include a 10 x 12 shed for tools and outdoor storage, a large driveway with extra parking pad for guests or recreational vehicles, and an included dock and negotiable paddle boat.
This lakeside property offers the perfect blend of natural beauty, comfort, and flexibility—with spaces ideal for entertaining, relaxing, or generating rental income. Whether you’re looking for a serene year-round home or a magical lakefront escape, this Clear Lake gem delivers on every level.
Contact an agent
Home facts
- Year built:1964
- Listing ID #:6728727
- Added:107 day(s) ago
- Updated:September 29, 2025 at 01:43 AM
Rooms and interior
- Bedrooms:3
- Total bathrooms:3
- Full bathrooms:1
- Living area:1,626 sq. ft.
Heating and cooling
- Heating:Baseboard, Boiler
Structure and exterior
- Roof:Age 8 Years or Less
- Year built:1964
- Building area:1,626 sq. ft.
- Lot area:0.57 Acres
Utilities
- Water:Well
- Sewer:Private Sewer
Finances and disclosures
- Price:$435,000
- Price per sq. ft.:$174.28
- Tax amount:$2,926 (2025)
New listings near 10785 56th Street
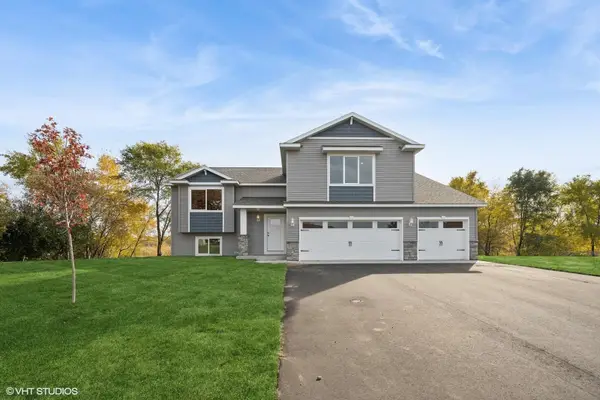 $439,000Active3 beds 2 baths1,574 sq. ft.
$439,000Active3 beds 2 baths1,574 sq. ft.5367 114th Avenue Se, Clear Lake, MN 55319
MLS# 6786398Listed by: CENTRAL MN REALTY LLC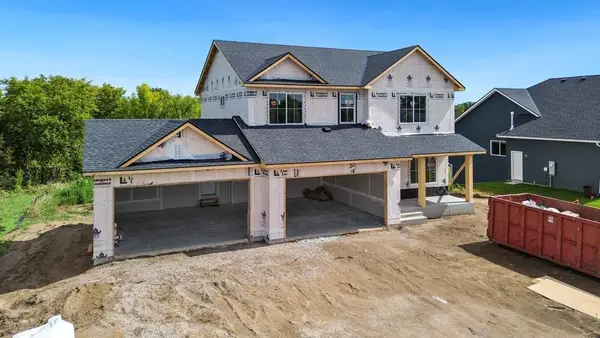 $509,900Active4 beds 3 baths2,324 sq. ft.
$509,900Active4 beds 3 baths2,324 sq. ft.7751 Gunner Drive, Clear Lake, MN 55319
MLS# 6783709Listed by: JOHN THOMAS REALTY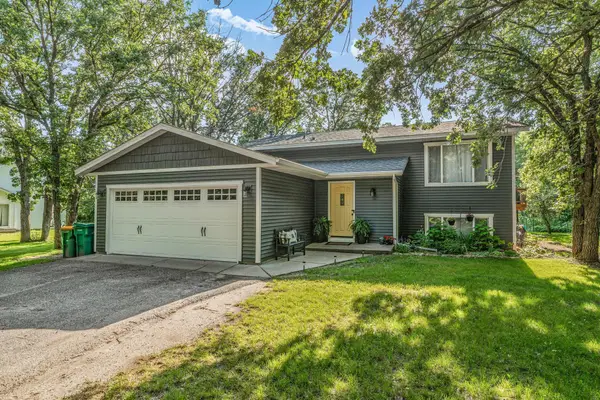 $299,900Pending4 beds 2 baths1,680 sq. ft.
$299,900Pending4 beds 2 baths1,680 sq. ft.4348 106th Avenue, Clear Lake, MN 55319
MLS# 6783140Listed by: PREMIER REAL ESTATE SERVICES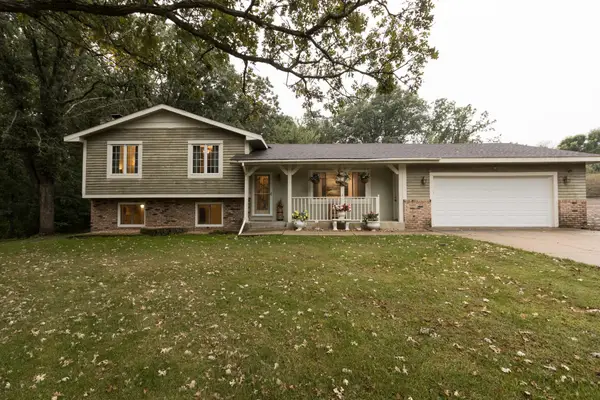 $390,000Active4 beds 3 baths2,259 sq. ft.
$390,000Active4 beds 3 baths2,259 sq. ft.12175 42nd Street Se, Clear Lake, MN 55319
MLS# 6781041Listed by: PREMIER REAL ESTATE SERVICES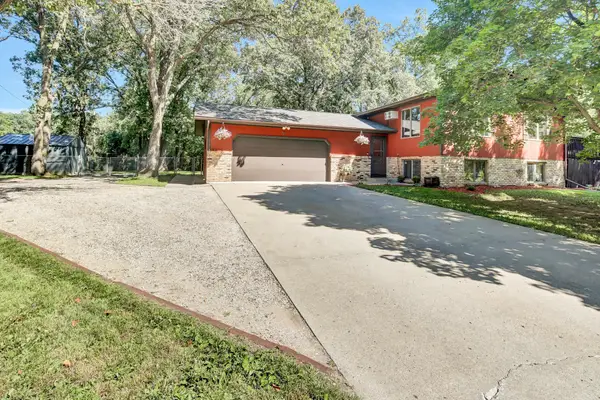 $315,000Pending3 beds 2 baths1,751 sq. ft.
$315,000Pending3 beds 2 baths1,751 sq. ft.10634 43rd Street, Palmer Twp, MN 55319
MLS# 6781384Listed by: ASHWORTH REAL ESTATE $215,000Active3 beds 2 baths1,270 sq. ft.
$215,000Active3 beds 2 baths1,270 sq. ft.4468 109th Avenue, Palmer Twp, MN 55319
MLS# 6776966Listed by: JP MEAGHER REALTY $420,000Active2 beds 2 baths1,364 sq. ft.
$420,000Active2 beds 2 baths1,364 sq. ft.11414 54th Street Se, Clear Lake, MN 55319
MLS# 6776595Listed by: PREMIER REAL ESTATE SERVICES $325,000Pending3 beds 2 baths1,931 sq. ft.
$325,000Pending3 beds 2 baths1,931 sq. ft.10625 44th Street, Clear Lake, MN 55319
MLS# 6756679Listed by: KELLER WILLIAMS INTEGRITY NW $625,000Active5 beds 5 baths4,900 sq. ft.
$625,000Active5 beds 5 baths4,900 sq. ft.10196 48th Street, Clear Lake, MN 55319
MLS# 6767748Listed by: KELLER WILLIAMS CLASSIC RLTY NW $85,000Pending2.5 Acres
$85,000Pending2.5 AcresL33 B1 115th Ave Se, Clear Lake, MN 55319
MLS# 6764574Listed by: EDINA REALTY, INC.
