19787 Granite Drive, Park Rapids, MN 56470
Local realty services provided by:ERA Prospera Real Estate
19787 Granite Drive,Park Rapids, MN 56470
$389,900
- 3 Beds
- 3 Baths
- 1,040 sq. ft.
- Single family
- Pending
Listed by:eric wolff
Office:wolff & simon real estate
MLS#:6779029
Source:NSMLS
Price summary
- Price:$389,900
- Price per sq. ft.:$374.9
- Monthly HOA dues:$83.33
About this home
This beautifully updated 3-bedroom, 3-bath cabin on the shores of Big Sand Lake offers the perfect blend of rustic charm and modern convenience. Fully furnished and ready for year-round enjoyment, featuring a tastefully updated kitchen with modern appliances. The primary suite offers its own private bath, while two additional bedrooms provide comfortable accommodations for family and guests. Each of the three bathrooms has been thoughtfully renovated with stylish finishes, creating a cohesive and inviting interior throughout the cabin. Outside, a large lakeside deck provides the perfect setting for morning coffee, evening sunsets, or gatherings with friends. A brand-new dock extends into the clear waters of Big Sand Lake, offering easy access for swimming, boating, or fishing. The shared lake frontage includes a paved path to the shoreline and a generous common area with space for storing trailers and other recreational equipment — making lake life both convenient and carefree. Located just a short drive from Park Rapids, this property offers the best of Northwoods living with the comfort and style of a modern cabin. This cabin is ready to enjoy in every season.
Contact an agent
Home facts
- Year built:1943
- Listing ID #:6779029
- Added:10 day(s) ago
- Updated:September 07, 2025 at 07:58 AM
Rooms and interior
- Bedrooms:3
- Total bathrooms:3
- Full bathrooms:1
- Half bathrooms:1
- Living area:1,040 sq. ft.
Heating and cooling
- Cooling:Central Air
- Heating:Dual, Forced Air
Structure and exterior
- Roof:Asphalt
- Year built:1943
- Building area:1,040 sq. ft.
- Lot area:0.07 Acres
Utilities
- Water:Shared System
- Sewer:Shared Septic
Finances and disclosures
- Price:$389,900
- Price per sq. ft.:$374.9
- Tax amount:$1,987 (2025)
New listings near 19787 Granite Drive
- New
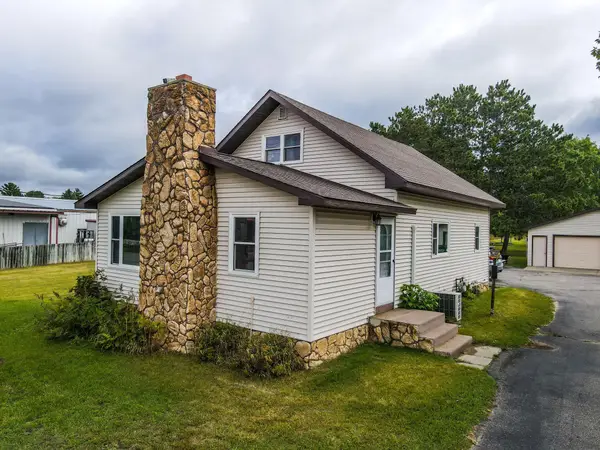 $219,900Active3 beds 1 baths1,368 sq. ft.
$219,900Active3 beds 1 baths1,368 sq. ft.202 Central Avenue S, Park Rapids, MN 56470
MLS# 6783950Listed by: COLDWELL BANKER CROWN REALTORS - New
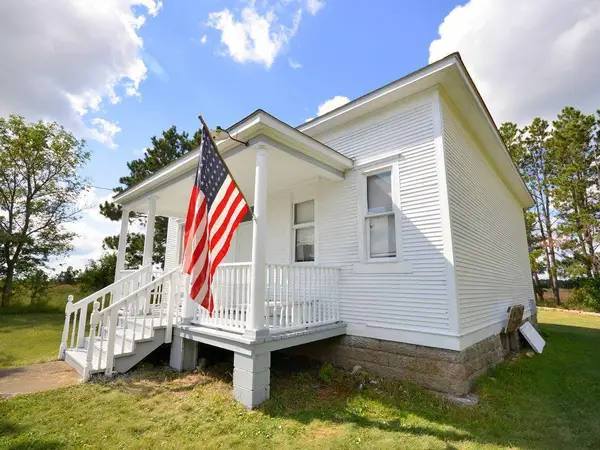 $99,995Active1.53 Acres
$99,995Active1.53 Acres14939 County 11, Park Rapids, MN 56470
MLS# 6783205Listed by: AFFINITY REAL ESTATE INC. - New
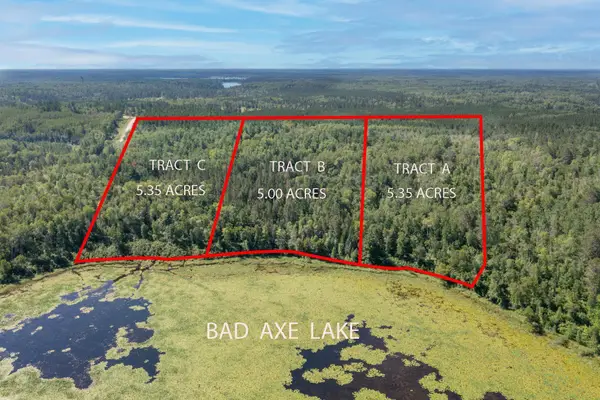 $179,900Active5.35 Acres
$179,900Active5.35 AcresTract A Jewel Drive, Park Rapids, MN 56470
MLS# 6782220Listed by: EDINA REALTY, INC. - New
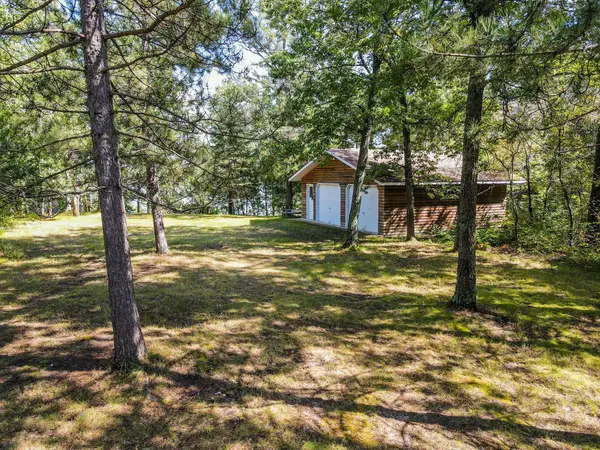 $239,000Active0.89 Acres
$239,000Active0.89 Acres14806 Coyote Drive, Park Rapids, MN 56470
MLS# 6671247Listed by: COLDWELL BANKER CROWN REALTORS 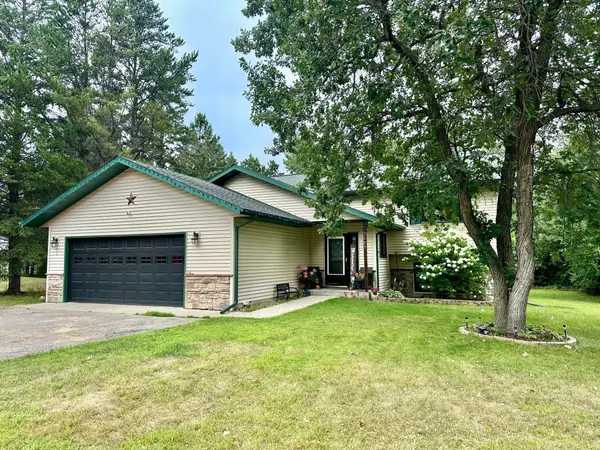 $329,900Pending5 beds 3 baths2,518 sq. ft.
$329,900Pending5 beds 3 baths2,518 sq. ft.1003 Balsam Lane, Park Rapids, MN 56470
MLS# 6768643Listed by: KELLER WILLIAMS REALTY PROFESSIONALS- New
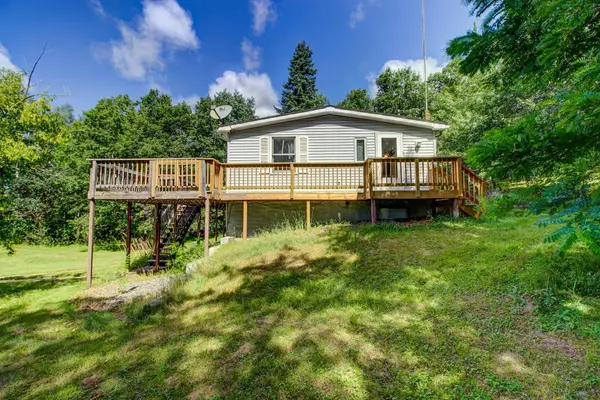 $419,900Active4 beds 2 baths1,588 sq. ft.
$419,900Active4 beds 2 baths1,588 sq. ft.57436 Dinner Lake Loop, Park Rapids, MN 56470
MLS# 6779881Listed by: COLDWELL BANKER CROWN REALTORS - New
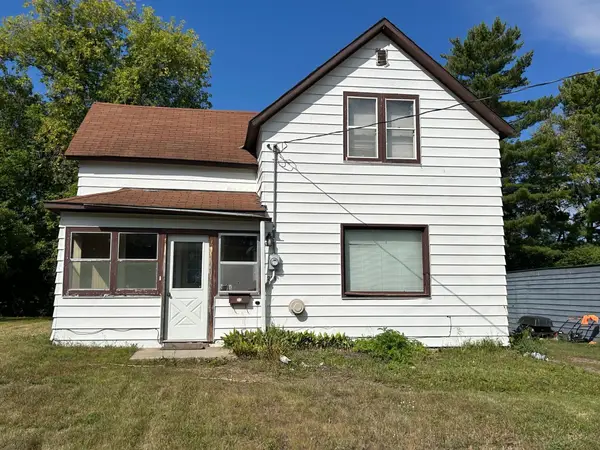 $69,900Active4 beds 1 baths1,406 sq. ft.
$69,900Active4 beds 1 baths1,406 sq. ft.201 Riverside Avenue, Park Rapids, MN 56470
MLS# 6779593Listed by: COLDWELL BANKER CROWN REALTORS - New
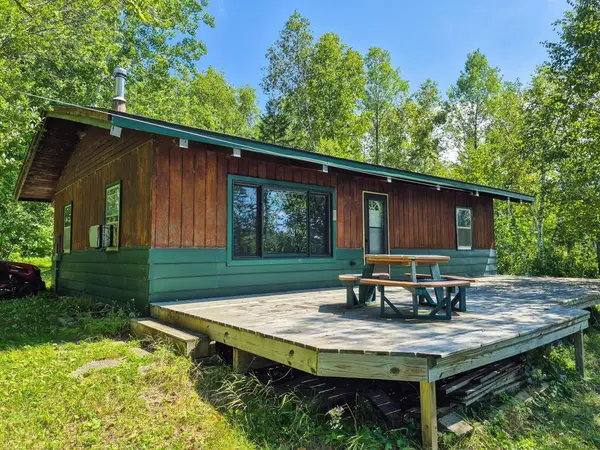 $199,900Active2 beds -- baths864 sq. ft.
$199,900Active2 beds -- baths864 sq. ft.13757 Coon Lake Drive, Park Rapids, MN 56470
MLS# 6779068Listed by: COLDWELL BANKER CROWN REALTORS 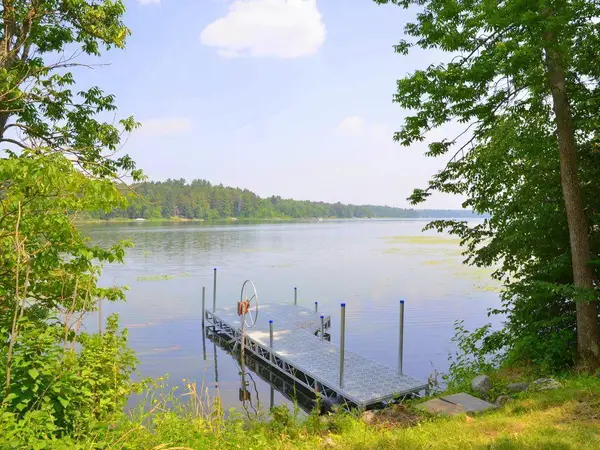 $169,995Active1.49 Acres
$169,995Active1.49 Acres11146 Fisher Lane, Park Rapids, MN 56470
MLS# 6777669Listed by: AFFINITY REAL ESTATE INC.
