825 5th Street Se, Pelican Rapids, MN 56572
Local realty services provided by:ERA Viking Realty
825 5th Street Se,Pelican Rapids, MN 56572
$435,000
- 4 Beds
- 3 Baths
- 3,542 sq. ft.
- Single family
- Active
Listed by: arianna zavala
Office: realty xperts
MLS#:6807499
Source:NSMLS
Price summary
- Price:$435,000
- Price per sq. ft.:$122.81
About this home
Stunning 4-Bedroom, 3-Bath Home with Countryside Views & City Amenities! Welcome to this beautifully maintained slab on grade home built in 2010, perfectly situated on the edge of town with no backyard neighbors. Enjoy the best of both worlds — peaceful country views with city conveniences just minutes away. Step inside to find a spacious open-concept main level featuring vaulted ceilings, a cozy gas fireplace, and abundant natural light. The custom oak kitchen is a chef’s dream, complete with granite countertops, high-quality finishes, and plenty of storage. The primary suite offers a private retreat with a tiled walk-in shower and a separate soaking tub plus a walk-in closet. The main floor includes three bedrooms and three baths, while the versatile loft area above the garage provides a fourth bedroom, office, or bonus space. Step out to the large composite deck and take in panoramic views of rolling hills and nearby ponds — the perfect setting for relaxation or entertaining. The 3-stall heated garage includes in-floor heat, while the home is equipped with a gas forced-air furnace, central A/C, in-floor heating system, gas fireplace, backup generator, and a lawn sprinkler system. This quality-built home blends comfort, efficiency, and craftsmanship — all in a serene location on the edge of town.
Contact an agent
Home facts
- Year built:2010
- Listing ID #:6807499
- Added:120 day(s) ago
- Updated:February 19, 2026 at 01:06 PM
Rooms and interior
- Bedrooms:4
- Total bathrooms:3
- Full bathrooms:2
- Half bathrooms:1
- Living area:3,542 sq. ft.
Heating and cooling
- Cooling:Central Air
- Heating:Baseboard, Fireplace(s)
Structure and exterior
- Year built:2010
- Building area:3,542 sq. ft.
- Lot area:0.36 Acres
Utilities
- Water:City Water - Connected
- Sewer:City Sewer - Connected
Finances and disclosures
- Price:$435,000
- Price per sq. ft.:$122.81
- Tax amount:$5,980 (2025)
New listings near 825 5th Street Se
- New
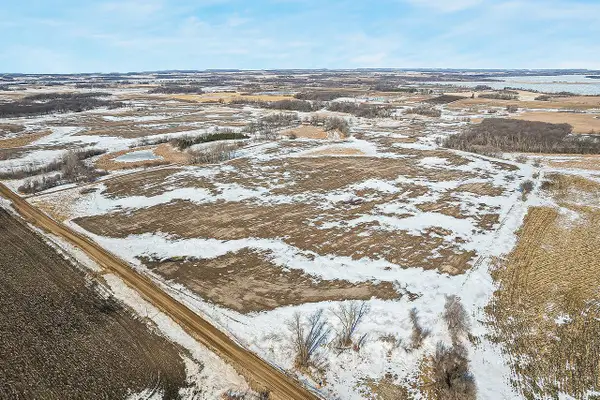 $1,890,000Active-- beds -- baths
$1,890,000Active-- beds -- bathsTBD 430th Street, Pelican Rapids, MN 56572
MLS# 7018137Listed by: RE/MAX ADVANTAGE PLUS 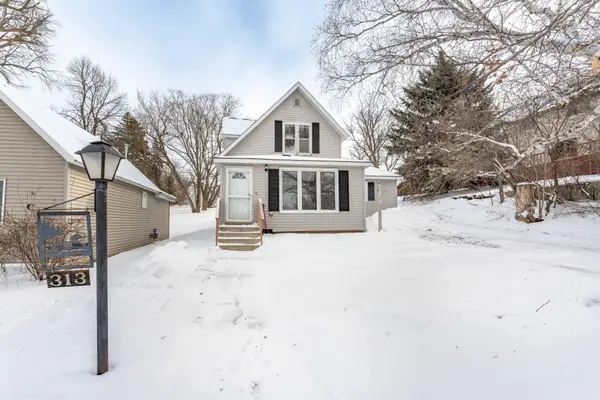 $140,000Active2 beds 1 baths1,408 sq. ft.
$140,000Active2 beds 1 baths1,408 sq. ft.313 3rd Street Se, Pelican Rapids, MN 56572
MLS# 7014911Listed by: REALTY XPERTS $79,000Active1.84 Acres
$79,000Active1.84 AcresLot 2 Jacobs Drive, Pelican Rapids, MN 56572
MLS# 7010957Listed by: ENGEL & VOLKERS MINNEAPOLIS DOWNTOWN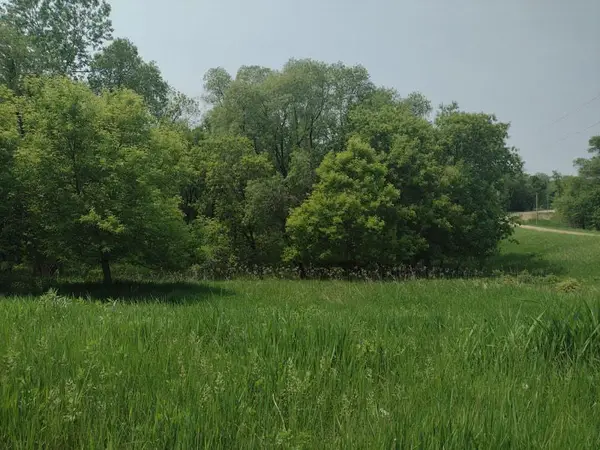 $53,000Active3.63 Acres
$53,000Active3.63 AcresLot 7 Block 2 Crystal Beach Road, Pelican Rapids, MN 56572
MLS# 7009575Listed by: HOMESMART ADVENTURE REALTY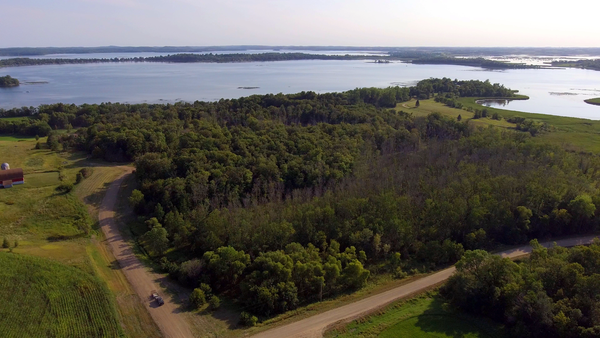 $63,000Active6.37 Acres
$63,000Active6.37 AcresLot 5 Block 2 Crystal Beach Road, Pelican Rapids, MN 56572
MLS# 7009582Listed by: HOMESMART ADVENTURE REALTY $50,000Active1.28 Acres
$50,000Active1.28 AcresLot 8 Block 2 Crystal Beach Road, Pelican Rapids, MN 56572
MLS# 7009594Listed by: HOMESMART ADVENTURE REALTY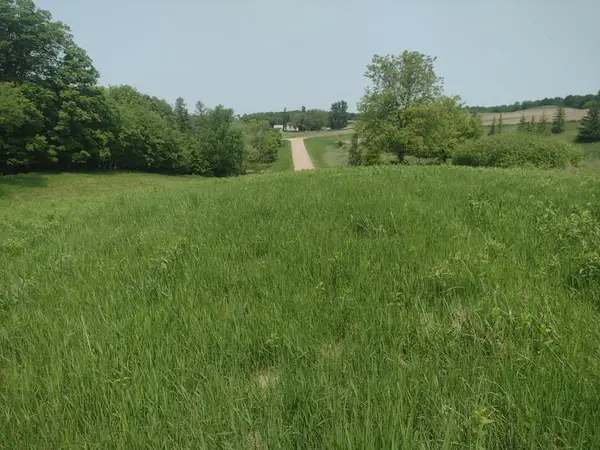 $59,000Active1.35 Acres
$59,000Active1.35 AcresLot 1 Block 3 Crystal Beach Road, Pelican Rapids, MN 56572
MLS# 7009597Listed by: HOMESMART ADVENTURE REALTY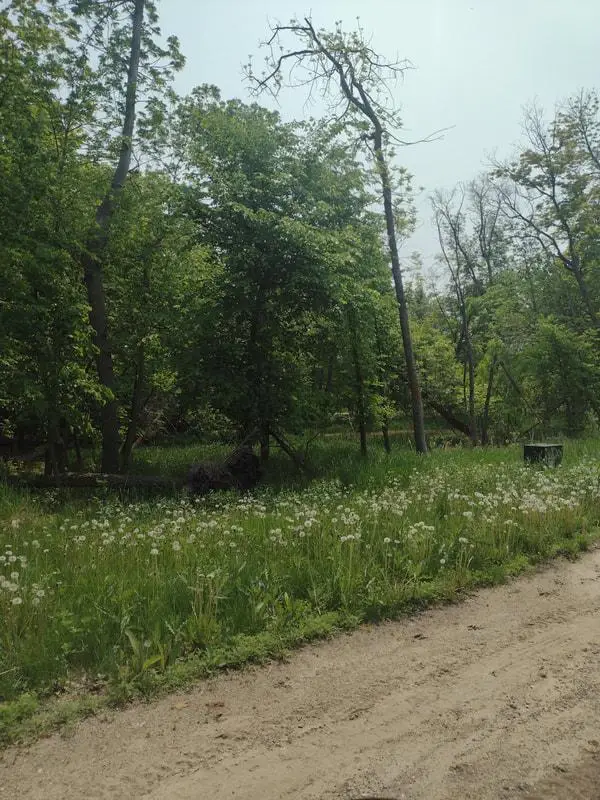 $53,000Active1.9 Acres
$53,000Active1.9 AcresLot 2 Block 3 Crystal Beach Road, Pelican Rapids, MN 56572
MLS# 7009609Listed by: HOMESMART ADVENTURE REALTY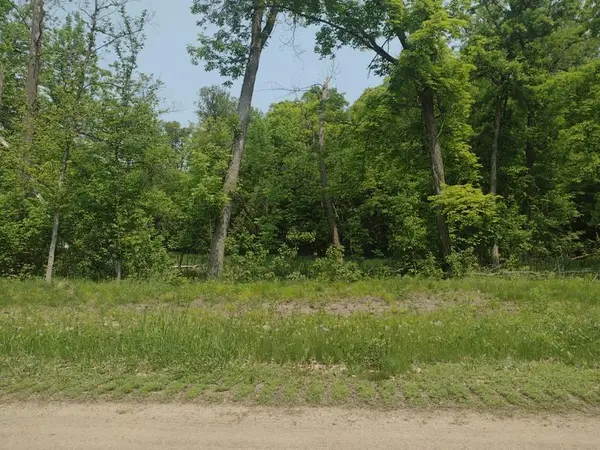 $69,000Active1.82 Acres
$69,000Active1.82 AcresLot 3 Block 3 Crystal Beach Lane, Pelican Rapids, MN 56572
MLS# 7009615Listed by: HOMESMART ADVENTURE REALTY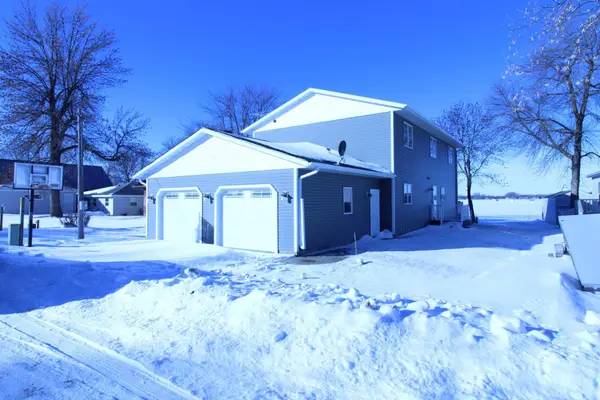 $1,195,013Active5 beds 3 baths2,576 sq. ft.
$1,195,013Active5 beds 3 baths2,576 sq. ft.23455 Sunset Beach Trail, Pelican Rapids, MN 56572
MLS# 7004601Listed by: RE/MAX LEGACY REALTY

