10072 Benjamin Drive, Pine City, MN 55063
Local realty services provided by:ERA Viking Realty
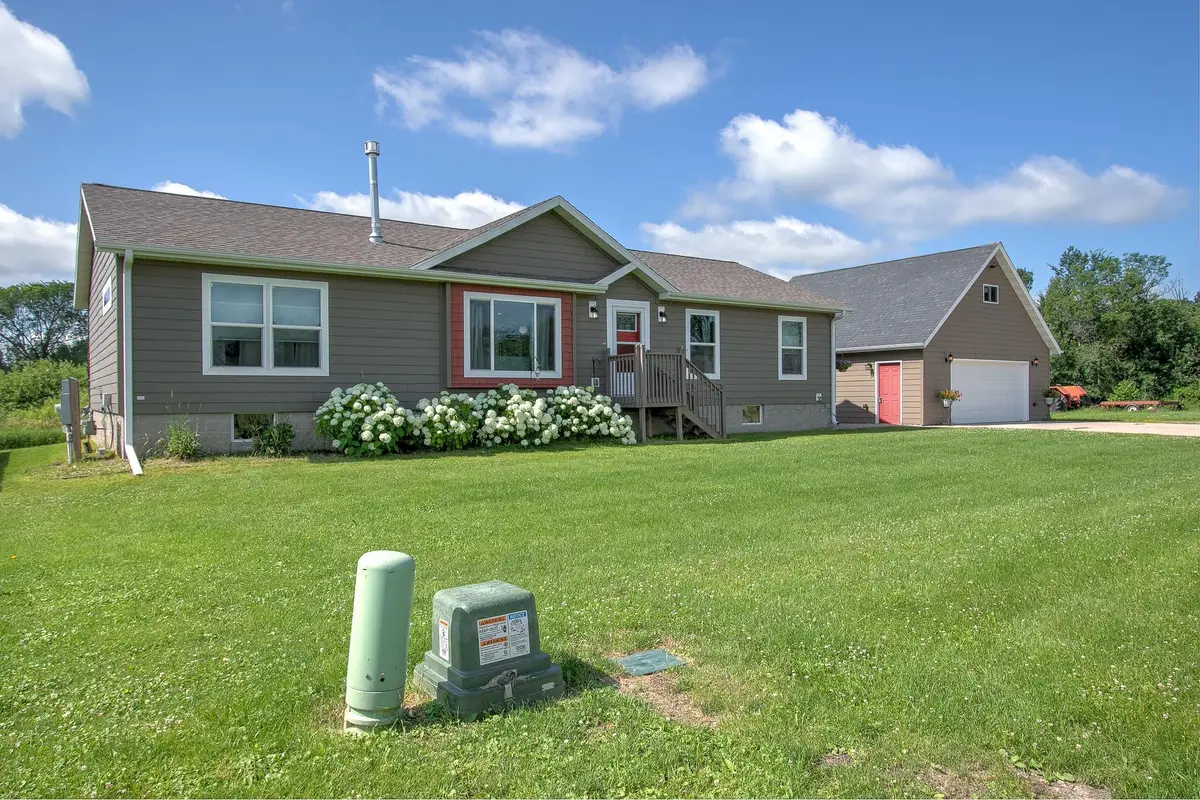


10072 Benjamin Drive,Pine City, MN 55063
$179,900
- 3 Beds
- 2 Baths
- 1,816 sq. ft.
- Single family
- Active
Listed by:nathan campion
Office:century 21 moline realty inc
MLS#:6748503
Source:NSMLS
Price summary
- Price:$179,900
- Price per sq. ft.:$99.06
- Monthly HOA dues:$580
About this home
*Professional photos coming July 9th. Like-new double wide located at the end of a dead end road. Excellent 28x26 2 car garage w/ loft. Enjoy convenient living where the lot rent also covers lawn care, snow removal & trash. Nice concrete driveway & several decks enhance the exterior. Watch wildlife from this private setting w/ great views of the open backyard & pond. Entry provides storage & laundry room. 2 bedrooms & full bath on one side of home & an amazing Primary En-Suite complete w/ huge walk-in closet & elegant Private bathroom w/ walk-in shower & lots of storage. This home provides 36" doors, 42" hallways & tall toilets. Beautiful living room gas fireplace w/ stone surround provides ambiance & additional heat during cold winter months. Stunning kitchen w/ walk-in pantry, center island w/ very convenient dust broom collector , soft-close cabinet doors & stainless steel appliances. Dining sliding door leads to rear 3 season porch w/ adjoining deck. Bring your golf cart & stroll down to the waters edge or restaurant just a short drive away. Easy commute to I35 to travel north or south. Call today to schedule a private tour! Showings start July 10th.
Contact an agent
Home facts
- Year built:2019
- Listing Id #:6748503
- Added:43 day(s) ago
- Updated:August 13, 2025 at 08:50 PM
Rooms and interior
- Bedrooms:3
- Total bathrooms:2
- Full bathrooms:1
- Living area:1,816 sq. ft.
Heating and cooling
- Cooling:Central Air
- Heating:Fireplace(s), Forced Air
Structure and exterior
- Roof:Age 8 Years or Less, Asphalt, Pitched
- Year built:2019
- Building area:1,816 sq. ft.
- Lot area:0.04 Acres
Utilities
- Water:Shared System, Well
- Sewer:Shared Septic
Finances and disclosures
- Price:$179,900
- Price per sq. ft.:$99.06
- Tax amount:$702 (2024)
New listings near 10072 Benjamin Drive
- Coming Soon
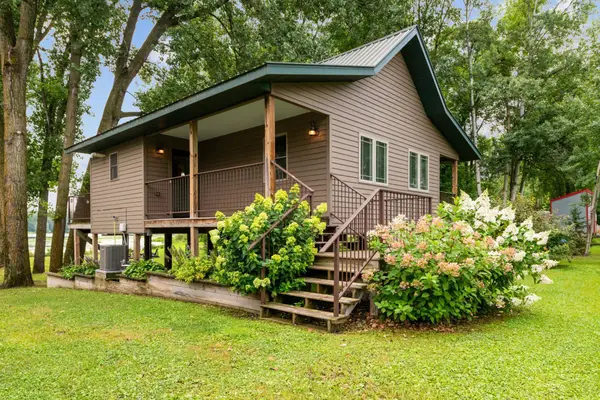 $345,000Coming Soon2 beds 1 baths
$345,000Coming Soon2 beds 1 baths19314 Highwood Shores Road, Pine City, MN 55063
MLS# 6767447Listed by: THE REAL ESTATE COLLABORATIVE - New
 $235,000Active2 beds 2 baths1,180 sq. ft.
$235,000Active2 beds 2 baths1,180 sq. ft.482 7th Avenue Ne, Pine City, MN 55063
MLS# 6767118Listed by: LAKES AREA REALTY G.V. - New
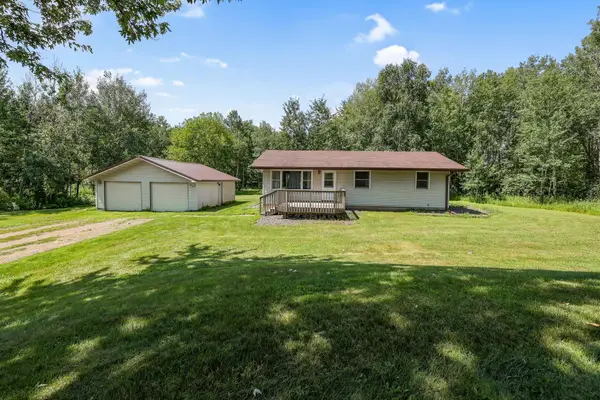 $269,900Active2 beds 1 baths704 sq. ft.
$269,900Active2 beds 1 baths704 sq. ft.19785 Crossway Road, Pine City, MN 55063
MLS# 6767221Listed by: PRO SOURCE REAL ESTATE GROUP, LLC 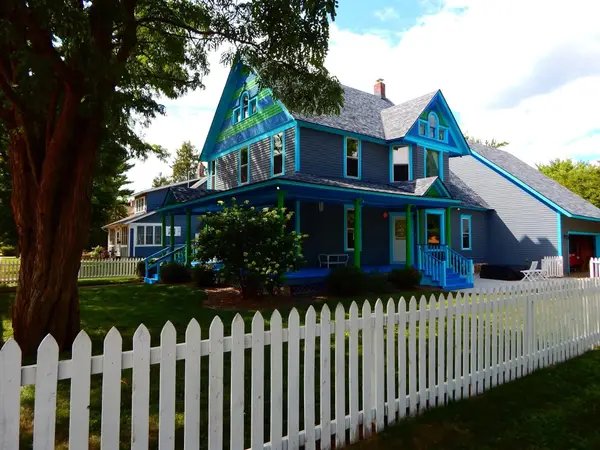 $320,000Active3 beds 3 baths2,853 sq. ft.
$320,000Active3 beds 3 baths2,853 sq. ft.905 3rd Avenue Sw, Pine City, MN 55063
MLS# 6762413Listed by: EXP REALTY $285,000Active3 beds 2 baths1,800 sq. ft.
$285,000Active3 beds 2 baths1,800 sq. ft.135 5th Avenue Ne, Pine City, MN 55063
MLS# 6763039Listed by: EDINA REALTY, INC.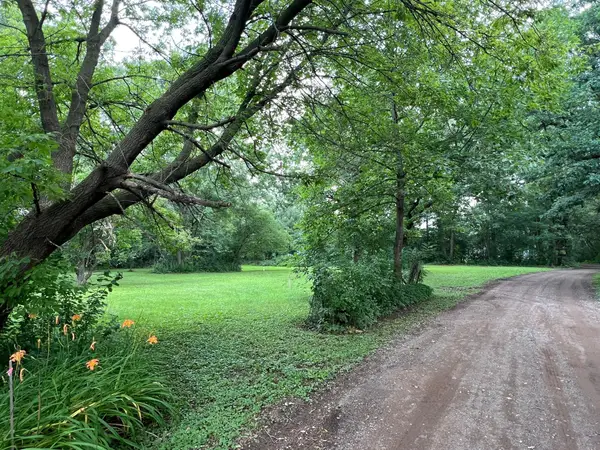 $39,900Active0.48 Acres
$39,900Active0.48 Acres19599 Dunes Drive Ne, Pine City, MN 55063
MLS# 6761149Listed by: LOCAL REALTY INC. $99,900Active1 Acres
$99,900Active1 AcresLot 1 Block 1 Lofty Pines Road, Pine City, MN 55063
MLS# 6760100Listed by: KNUTSON REAL ESTATE, INC $200,000Pending3 beds 2 baths1,400 sq. ft.
$200,000Pending3 beds 2 baths1,400 sq. ft.19618 Wild Rose Drive Ne, Pine City, MN 55063
MLS# 6757253Listed by: HOMES PREFERRED REALTY- Open Fri, 4:30 to 6:30pm
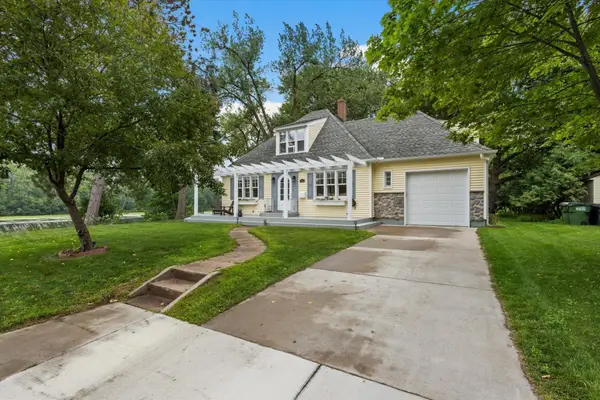 $440,000Active3 beds 2 baths1,468 sq. ft.
$440,000Active3 beds 2 baths1,468 sq. ft.100 10th Street Sw, Pine City, MN 55063
MLS# 6751818Listed by: EXP REALTY  $175,000Active1.19 Acres
$175,000Active1.19 AcresNull 1st Ave Nw, Pine City, MN 55063
MLS# 6758062Listed by: LOCAL REALTY INC.

