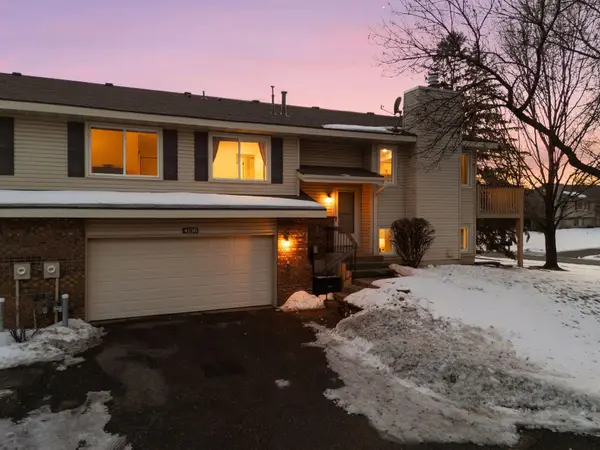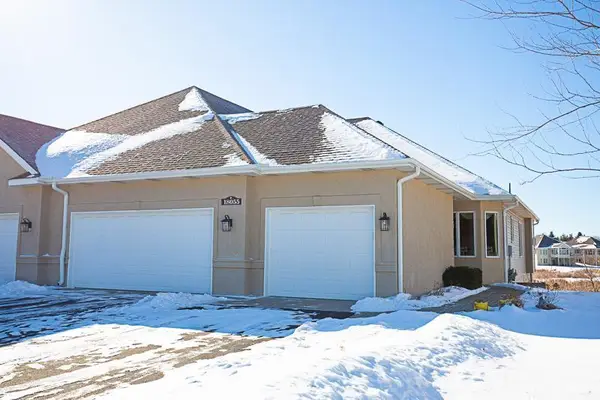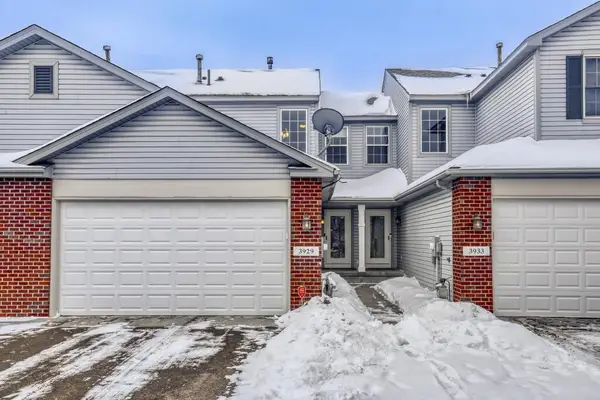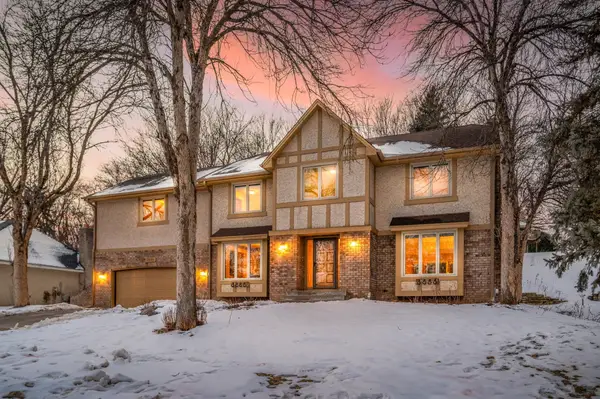105 Queensland Lane N, Plymouth, MN 55447
Local realty services provided by:ERA Prospera Real Estate
105 Queensland Lane N,Plymouth, MN 55447
$3,197,500
- 5 Beds
- 5 Baths
- 6,358 sq. ft.
- Single family
- Pending
Listed by: the monson and larson group, scott a koppendrayer
Office: re/max results
MLS#:6723505
Source:NSMLS
Price summary
- Price:$3,197,500
- Price per sq. ft.:$502.91
About this home
This is an amazing opportunity with direct walking access to downtown Wayzata and one block to the Luce Line Trail system. Gorgeous 1 acre lot that backs to woods, ponds and wetlands. Truly spectacular design that features over 6300 finished square feet. Thoughtfully designed home with 4 spacious upper level bedrooms plus an large bonus room above the garage. Amazing 4 car garage insulated and heated! Large open main level design with a combination of 10' and 11' ceilings create nice volume on the main level, plus an amazing amount of floor to ceiling windows take advantage of the spectacular views. Chef inspired kitchen featuring Wolf/Sub Zero appliance package, back kitchen/scullery, walk in pantry, main level office and a wonderful screened porch leading out to the composite deck. The entertainers dream lower level features an expansive family room/rec room, full bar, huge sport court, additional 5th bedroom and bathroom, plus a dedicated workout room. For those looking for a truly one of a kind home with a beautiful setting and the perfect location, this is it!
Contact an agent
Home facts
- Year built:2025
- Listing ID #:6723505
- Added:126 day(s) ago
- Updated:February 12, 2026 at 06:43 PM
Rooms and interior
- Bedrooms:5
- Total bathrooms:5
- Full bathrooms:2
- Half bathrooms:1
- Living area:6,358 sq. ft.
Heating and cooling
- Cooling:Central Air
- Heating:Forced Air
Structure and exterior
- Roof:Asphalt, Pitched
- Year built:2025
- Building area:6,358 sq. ft.
- Lot area:0.81 Acres
Utilities
- Water:City Water - Connected
- Sewer:City Sewer - Connected
Finances and disclosures
- Price:$3,197,500
- Price per sq. ft.:$502.91
- Tax amount:$5,139 (2025)
New listings near 105 Queensland Lane N
- Coming Soon
 $415,000Coming Soon3 beds 3 baths
$415,000Coming Soon3 beds 3 baths15820 15th Place N, Plymouth, MN 55447
MLS# 7003011Listed by: KRIS LINDAHL REAL ESTATE - Coming SoonOpen Thu, 4 to 6pm
 $350,000Coming Soon3 beds 3 baths
$350,000Coming Soon3 beds 3 baths4136 Goldenrod Lane N, Plymouth, MN 55441
MLS# 7015466Listed by: EDINA REALTY, INC. - New
 $574,900Active4 beds 3 baths3,095 sq. ft.
$574,900Active4 beds 3 baths3,095 sq. ft.18055 39th Place N, Plymouth, MN 55446
MLS# 7019179Listed by: BRIDGE REALTY, LLC - Coming Soon
 $159,900Coming Soon1 beds 1 baths
$159,900Coming Soon1 beds 1 baths1304 W Medicine Lake Drive #119, Plymouth, MN 55441
MLS# 7016535Listed by: RE/MAX RESULTS - Coming Soon
 $369,900Coming Soon2 beds 4 baths
$369,900Coming Soon2 beds 4 baths3929 Everest Lane N, Plymouth, MN 55446
MLS# 7014397Listed by: NOW REALTY - Coming Soon
 $550,000Coming Soon5 beds 4 baths
$550,000Coming Soon5 beds 4 baths14650 40th Place N, Plymouth, MN 55446
MLS# 7003415Listed by: COMPASS - Coming Soon
 $630,000Coming Soon5 beds 3 baths
$630,000Coming Soon5 beds 3 baths3625 Rosewood Lane N, Plymouth, MN 55441
MLS# 7009229Listed by: LAKES SOTHEBY'S INTERNATIONAL REALTY - Coming SoonOpen Sat, 12 to 2pm
 $1,325,000Coming Soon6 beds 6 baths
$1,325,000Coming Soon6 beds 6 baths15525 52nd Place N, Plymouth, MN 55446
MLS# 7010123Listed by: COLDWELL BANKER REALTY - New
 $519,999Active4 beds 4 baths2,597 sq. ft.
$519,999Active4 beds 4 baths2,597 sq. ft.13630 58th Avenue N, Plymouth, MN 55446
MLS# 7018787Listed by: BRIDGE REALTY, LLC - New
 $424,900Active3 beds 2 baths1,512 sq. ft.
$424,900Active3 beds 2 baths1,512 sq. ft.3310 Urbandale Lane N, Plymouth, MN 55447
MLS# 7010695Listed by: COLDWELL BANKER REALTY - SOUTHWEST REGIONAL

