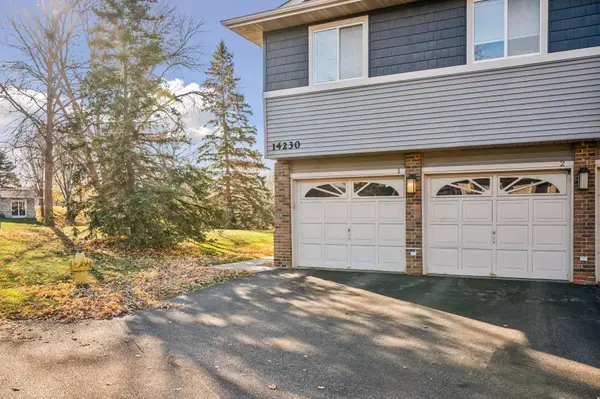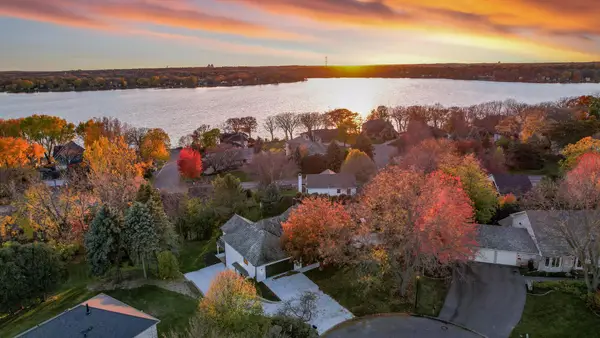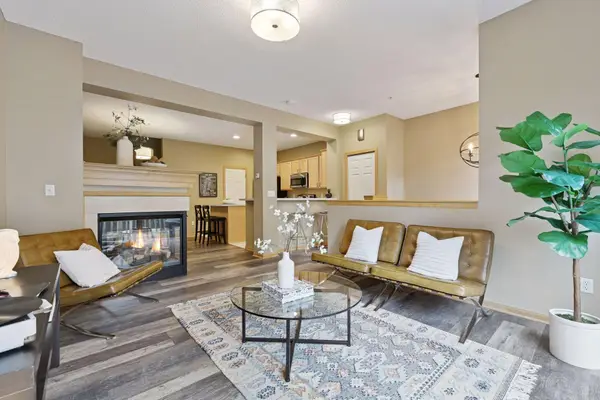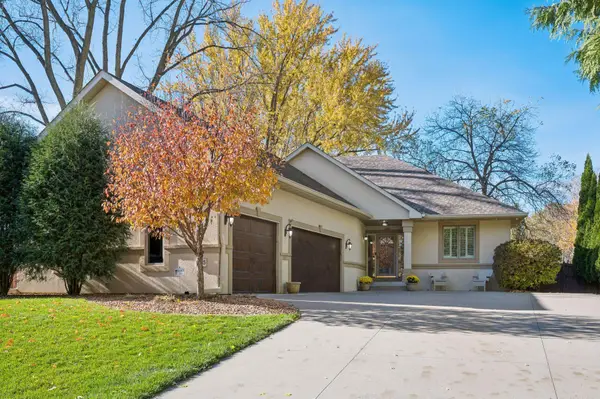4725 Yuma Lane N, Plymouth, MN 55446
Local realty services provided by:ERA Viking Realty
4725 Yuma Lane N,Plymouth, MN 55446
$949,900
- 6 Beds
- 5 Baths
- 4,934 sq. ft.
- Single family
- Pending
Listed by: daniel j ostgaard
Office: the daniel group | realty
MLS#:6791655
Source:NSMLS
Price summary
- Price:$949,900
- Price per sq. ft.:$165.37
- Monthly HOA dues:$20.83
About this home
Welcome to this beautiful 6-bedroom, 5-bathroom home in Plymouth’s sought-after Wayzata School District. Thoughtfully designed with both everyday living and entertaining in mind, this residence blends timeless curb appeal with inviting indoor and outdoor living spaces.
Inside, you’ll find a bright and open floor plan anchored by a dramatic two-story great room with a wall of windows overlooking the backyard. The gourmet kitchen features a center island, granite counters, double ovens, and abundant cabinetry, flowing seamlessly into the dining and living spaces. A cozy sunroom with a wood-burning stove offers the perfect spot to relax, while spacious bedrooms and provide comfort for all.
The owner’s suite is a true retreat with a private bath, sitting area, and walk-in closet. The lookout lower level offers incredible flexibility—perfect as a family recreation space today, with the option to convert into a full in-law or guest suite.
Step outside to enjoy a large deck, patio, and expansive backyard framed by mature trees, ideal for play, entertaining, or simply relaxing. The well manicured lot enhances the home’s welcoming presence.
Located on a quiet cul-de-sac close to parks, trails, shopping, and dining, this property combines convenience with lifestyle.
Contact an agent
Home facts
- Year built:1995
- Listing ID #:6791655
- Added:45 day(s) ago
- Updated:November 15, 2025 at 09:25 AM
Rooms and interior
- Bedrooms:6
- Total bathrooms:5
- Full bathrooms:2
- Half bathrooms:1
- Living area:4,934 sq. ft.
Heating and cooling
- Cooling:Central Air
- Heating:Forced Air
Structure and exterior
- Year built:1995
- Building area:4,934 sq. ft.
- Lot area:0.51 Acres
Utilities
- Water:City Water - Connected
- Sewer:City Sewer - Connected
Finances and disclosures
- Price:$949,900
- Price per sq. ft.:$165.37
- Tax amount:$10,759 (2025)
New listings near 4725 Yuma Lane N
 $2,408,000Pending4 beds 4 baths4,253 sq. ft.
$2,408,000Pending4 beds 4 baths4,253 sq. ft.18411 9th Avenue N, Plymouth, MN 55447
MLS# 6818264Listed by: RE/MAX RESULTS- New
 $789,000Active3 beds 3 baths3,535 sq. ft.
$789,000Active3 beds 3 baths3,535 sq. ft.16715 49th Place N, Plymouth, MN 55446
MLS# 6814333Listed by: EDINA REALTY, INC. - New
 $599,900Active4 beds 4 baths2,530 sq. ft.
$599,900Active4 beds 4 baths2,530 sq. ft.4905 Narcissus Lane N, Plymouth, MN 55446
MLS# 6818003Listed by: EDINA REALTY, INC. - New
 $210,000Active2 beds 1 baths1,066 sq. ft.
$210,000Active2 beds 1 baths1,066 sq. ft.14230 44th Place N #2, Plymouth, MN 55446
MLS# 6789156Listed by: EDINA REALTY, INC. - Coming Soon
 $885,000Coming Soon4 beds 4 baths
$885,000Coming Soon4 beds 4 baths10215 27th Avenue N, Plymouth, MN 55441
MLS# 6816378Listed by: RE/MAX RESULTS - Open Sun, 11am to 12:30pmNew
 $267,500Active2 beds 2 baths1,499 sq. ft.
$267,500Active2 beds 2 baths1,499 sq. ft.13876 52nd Avenue N, Plymouth, MN 55446
MLS# 6817092Listed by: COMPASS - Open Sat, 11am to 1pmNew
 $799,900Active5 beds 3 baths2,963 sq. ft.
$799,900Active5 beds 3 baths2,963 sq. ft.830 Brockton Lane N, Plymouth, MN 55447
MLS# 6814626Listed by: KELLER WILLIAMS REALTY INTEGRITY LAKES - Coming SoonOpen Sat, 1 to 4pm
 $575,000Coming Soon4 beds 3 baths
$575,000Coming Soon4 beds 3 baths5415 Teakwood Lane N, Plymouth, MN 55442
MLS# 6815062Listed by: RE/MAX RESULTS - Open Sun, 11am to 12:30pmNew
 $960,000Active5 beds 4 baths4,628 sq. ft.
$960,000Active5 beds 4 baths4,628 sq. ft.445 Niagara Lane N, Plymouth, MN 55447
MLS# 6800284Listed by: COLDWELL BANKER REALTY - New
 $170,000Active2 beds 1 baths1,058 sq. ft.
$170,000Active2 beds 1 baths1,058 sq. ft.2741 Upland Court, Plymouth, MN 55447
MLS# 6813898Listed by: RE/MAX RESULTS
